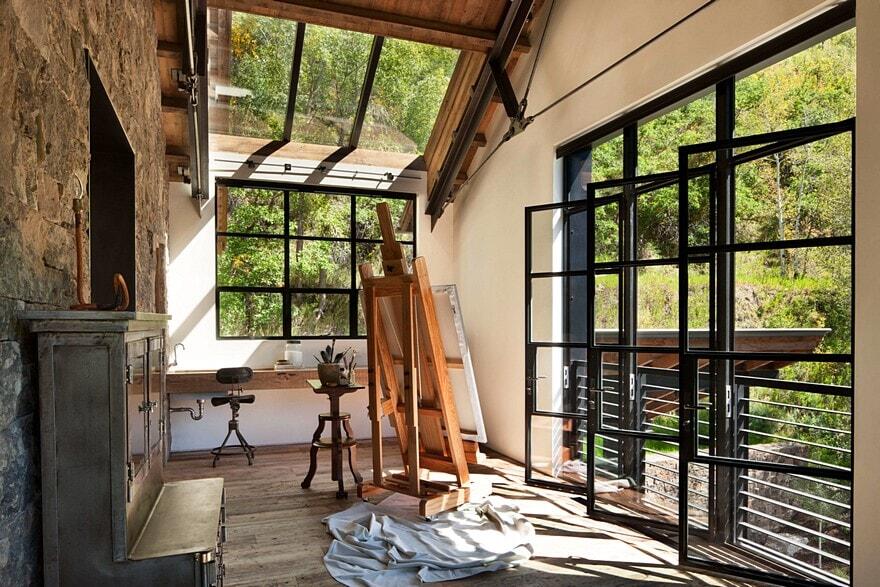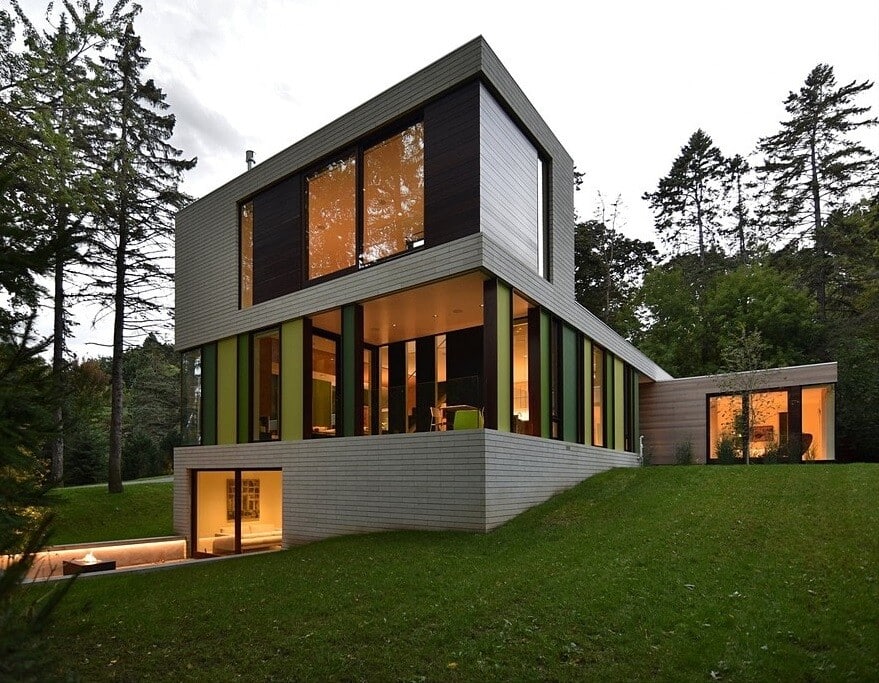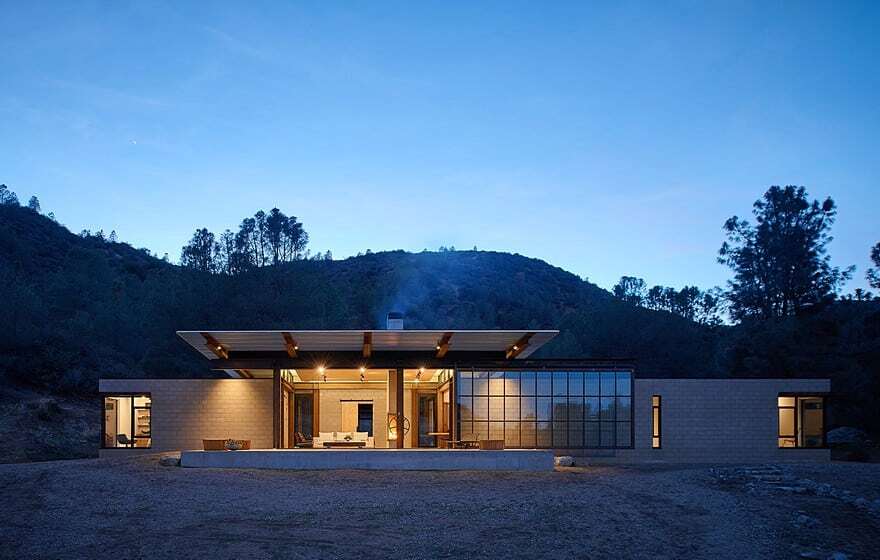Sagaya – A Taste of Japan / teamLab
A new food/art installation in Tokyo is offering a multi-sensory eating experience that combines delicate Japanese cuisine with stunning projections and sound. Located inside Sagaya, a Saga beef restaurant in the city’s Ginza district, the permanent installation, titled Worlds Unleashed and then Connecting, was created by art collective teamLab and serves just eight guests each […]








