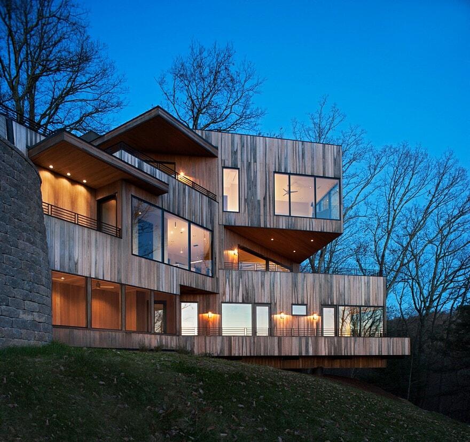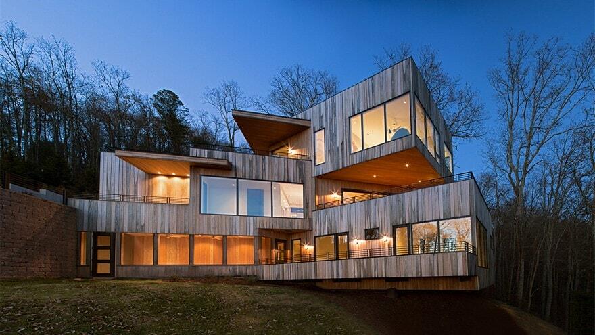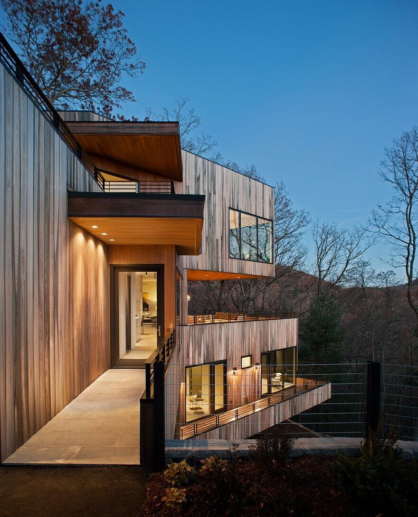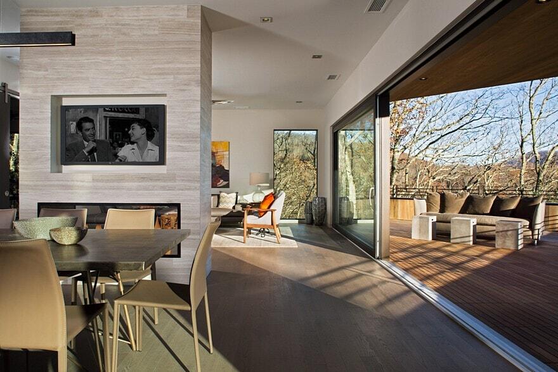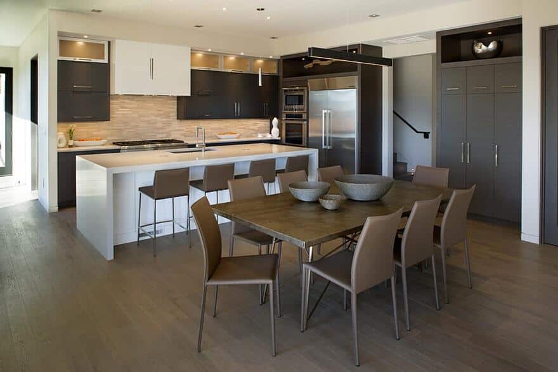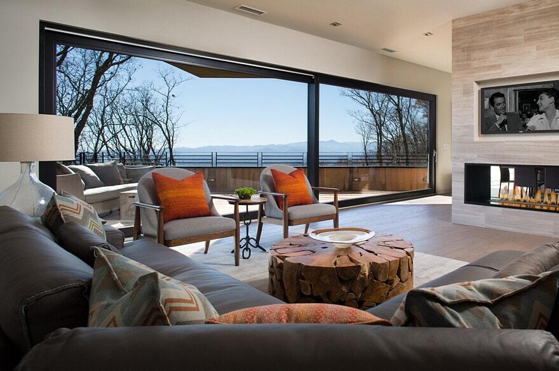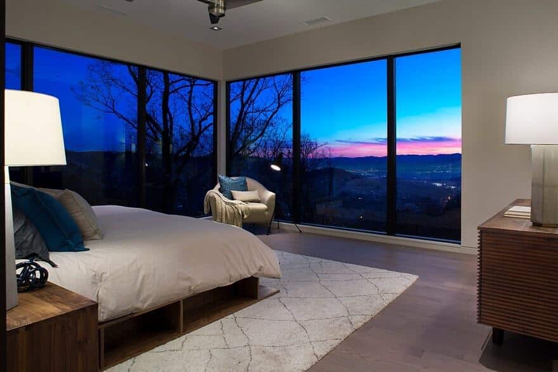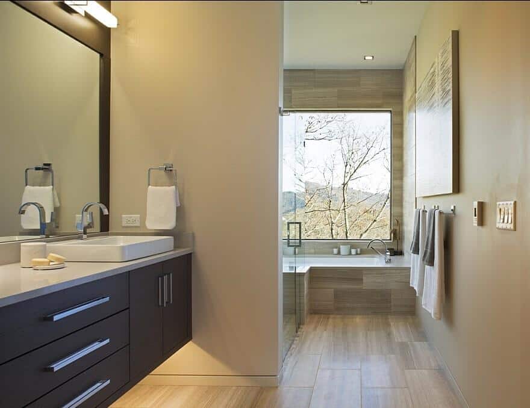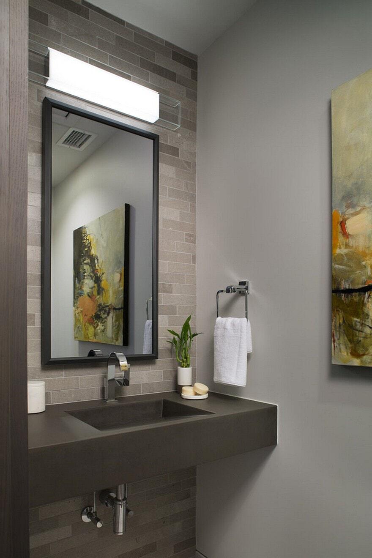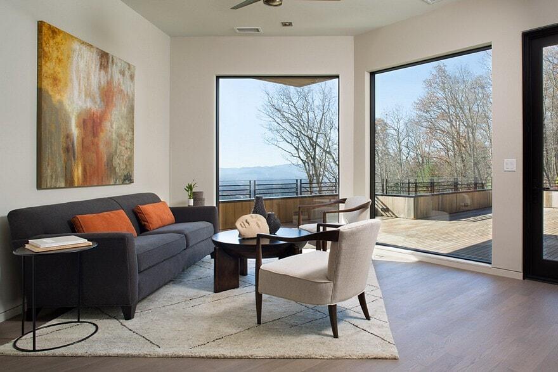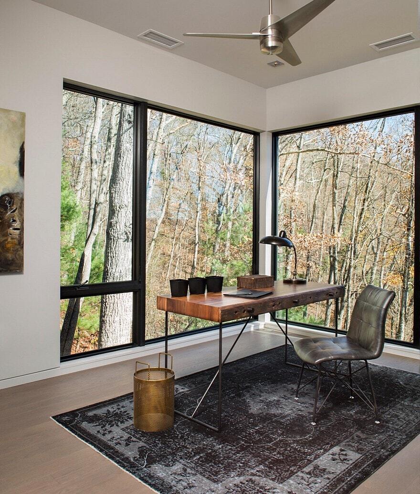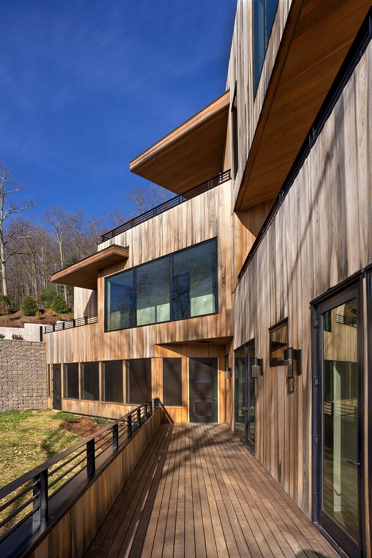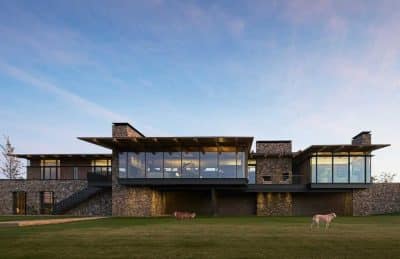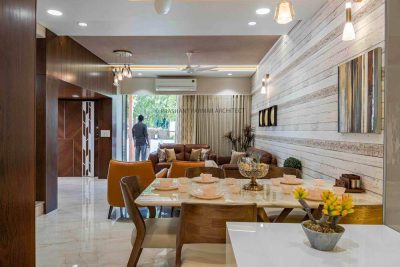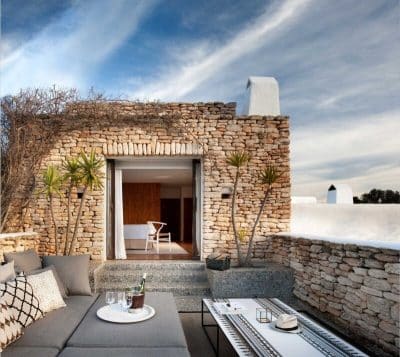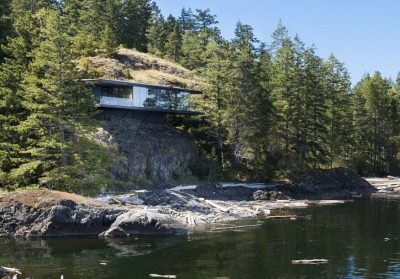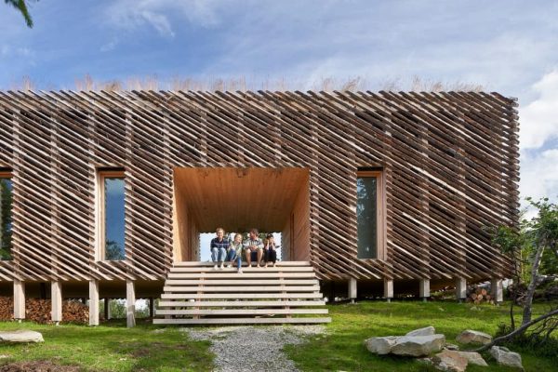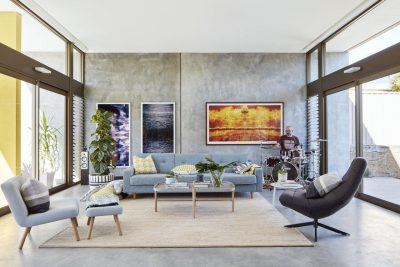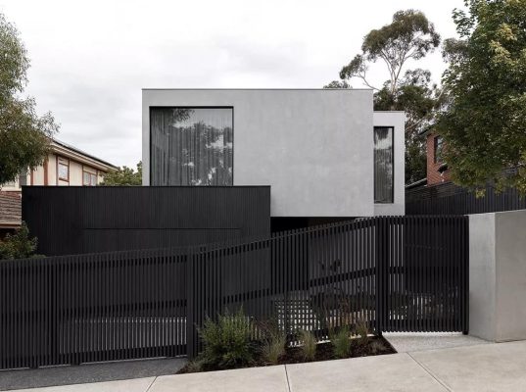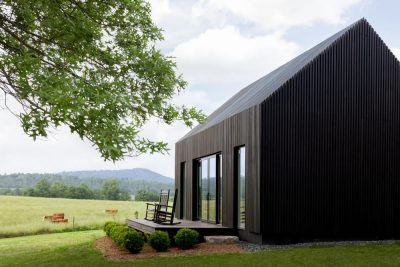Architects: Retro+Fit Design
Project: Ciel 10 House
Interior design: Allard & Roberts
Builder: Bellwether Design-Build
Location: Asheville, North Carolina, USA
Photographer: David Dietrich
Designed by Retro+Fit Design, Ciel 10 House is a dramatic mountain home that captures views of downtown Asheville and the Blue Ridge Mountains beyond. The architect created the form by shifting a series of cantilevered blocks to optimize the views.
It features cantilever construction, three walkout roofs, vertical cypress siding, energy efficient windows, a waterfall island, countertop, and more luxury finishes. Decks on all levels extend the interior out into the mountain environment. The house received Pacific Coast Building Conference’s Gold Nugget Award of Merit for Custom Homes between 4000-8000 square feet.

