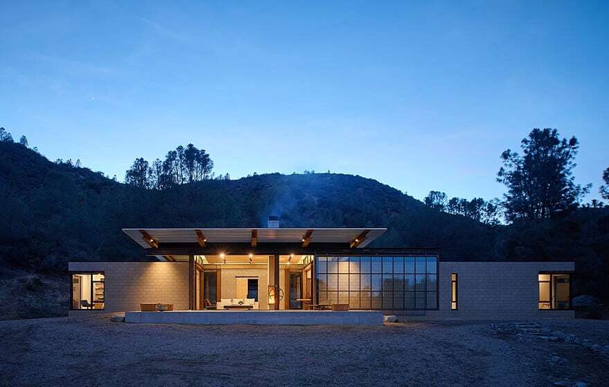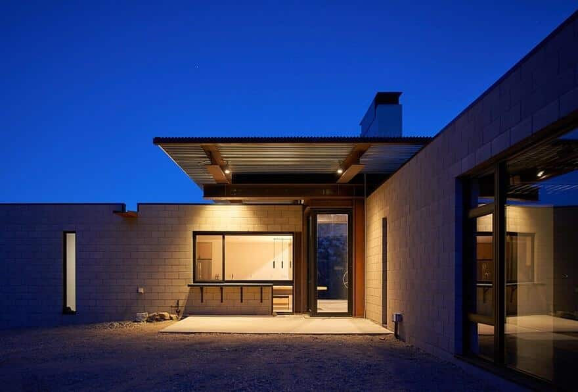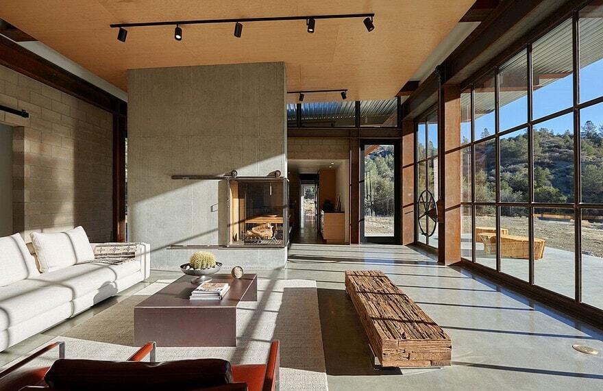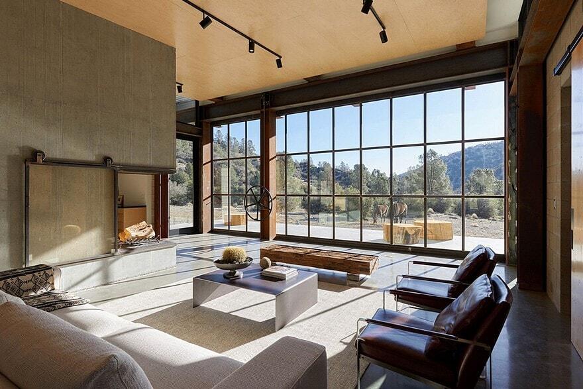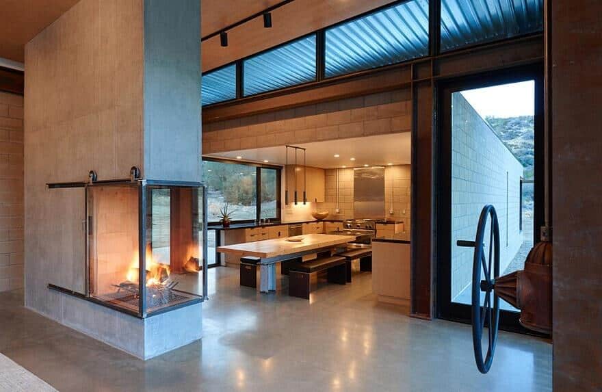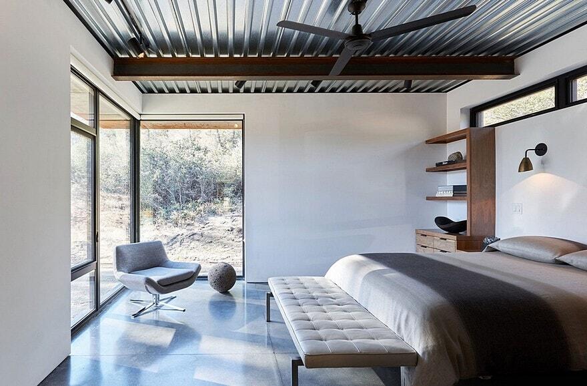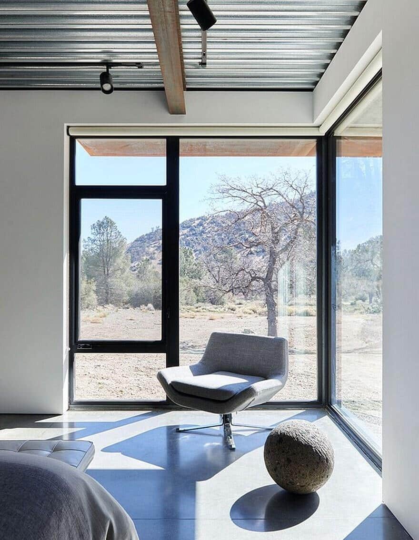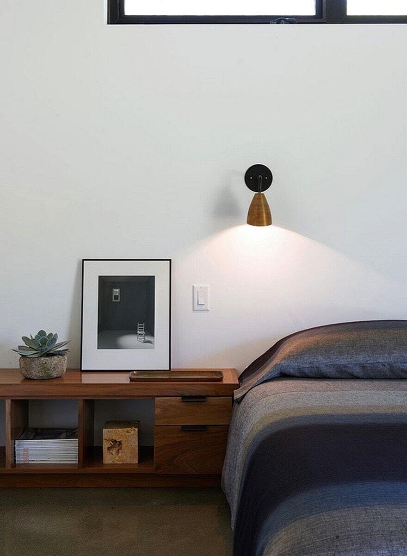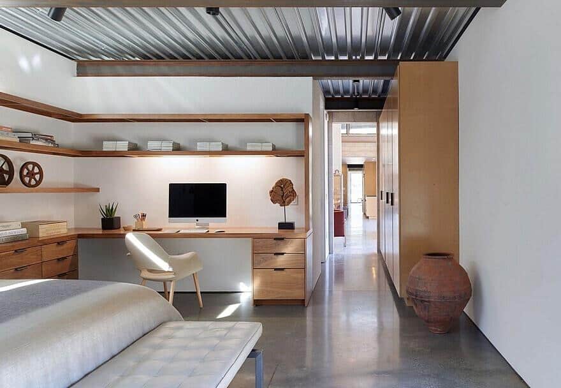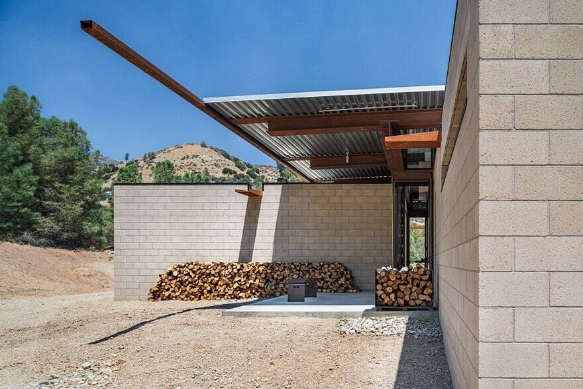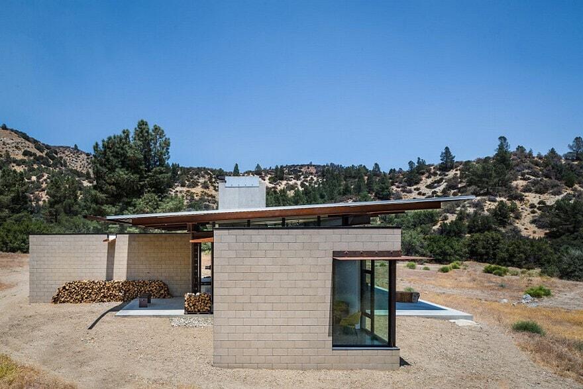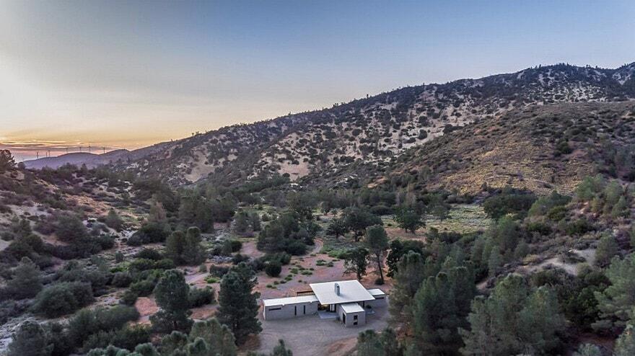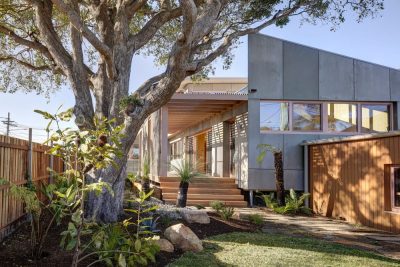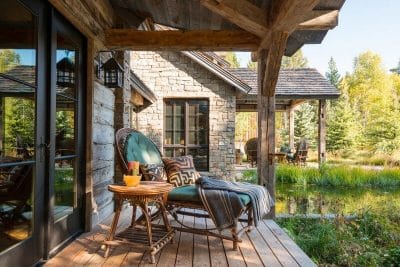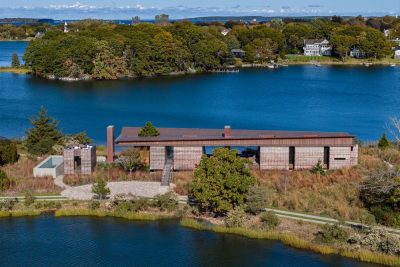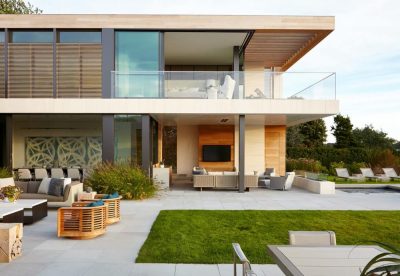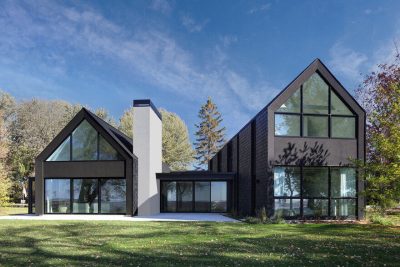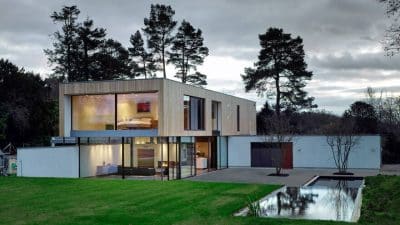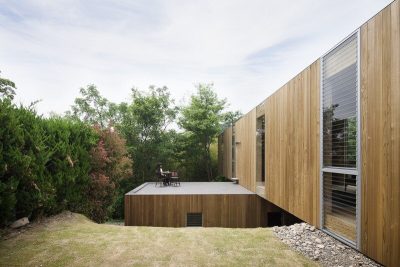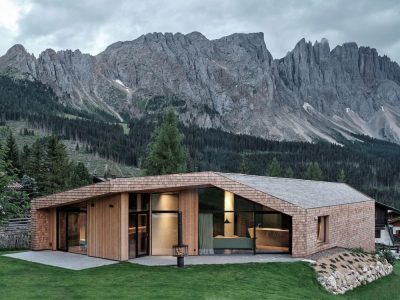Project: Sawmill Retreat
Architects: Olson Kundig Architects
Location: Tehachapi, California, United States
Photography: Kevin Scott
Sawmill Retreat by Olson Kundig Architects is a winner in the 2017 AIA Housing Awards in the One and Two Family Custom Housing category.
Set in the remote, harsh high desert of California, Sawmill is a family retreat that reflects and weaves into the beautiful, tough, scrubby site. Tough as nails, the house is built to respond to drastic climate variations and is completely off-the-grid, relying on its own solar power and well water. The roof acts as a sun shield or parasol while the house functions as an open-air pavilion when the weather is temperate, thanks to the twenty-six-by-twelve-foot sliding window wall that opens the entire living area to the outdoors.
The layout is likewise simple and straightforward. Each family member has a private zone that projects out from the main family gathering space: one box for the parents and a box for each of their two kids (and, someday, their future families and extended families). The program also includes an office, a studio workspace, and downstairs storage.
A massive concrete fireplace contains a unique ventilation system based on a Russian/Finnish design. Outside air is introduced under the hearth from the basement rather than pulling tramp air – air from the outdoors – in through the building envelope. The fireplace is exhausted into the living space, then down into the basement before returning up through the chimney, enhancing the heat exchange to the concrete, which radiates efficiently into the basement and living space.
All of the walls are concrete block. The floors are cast-in-place concrete with radiant hydronic heating.
The structural steel was salvaged from a nearby cement mine that was being demolished within 80 miles of the project. They extracted some of the beams from the facility prior to demolition and created an inventory of steel which influenced the building’s design. The wood for the interior stair treads, sliding doors, and dining table was found on site in an existing barn. And the sliding window wall is operated by a found wheel from an old water pump. In the spirit of simplicity, the interior and exterior detailing is kept to a minimum.

