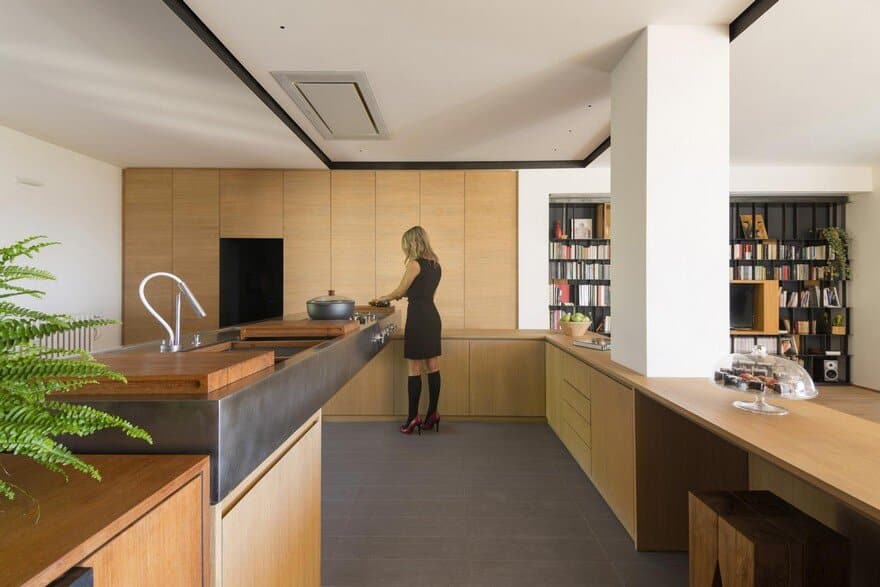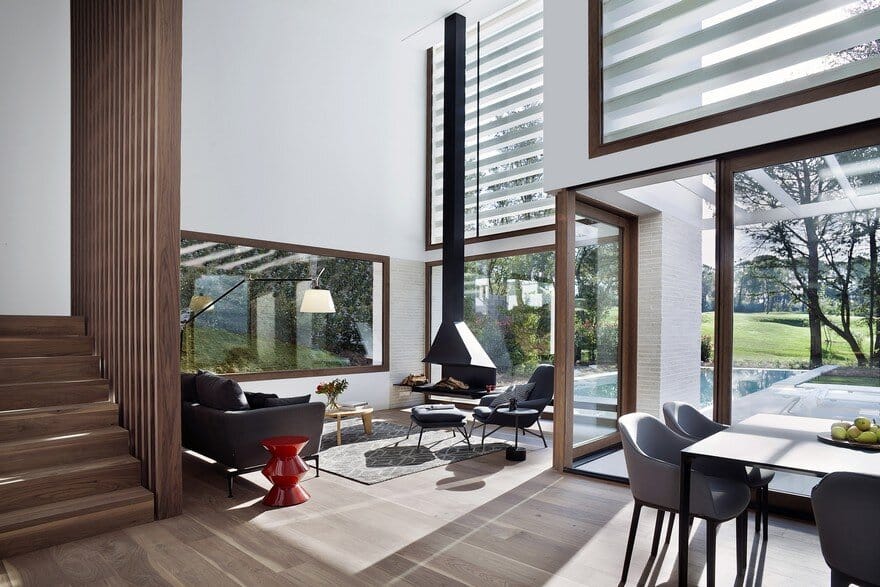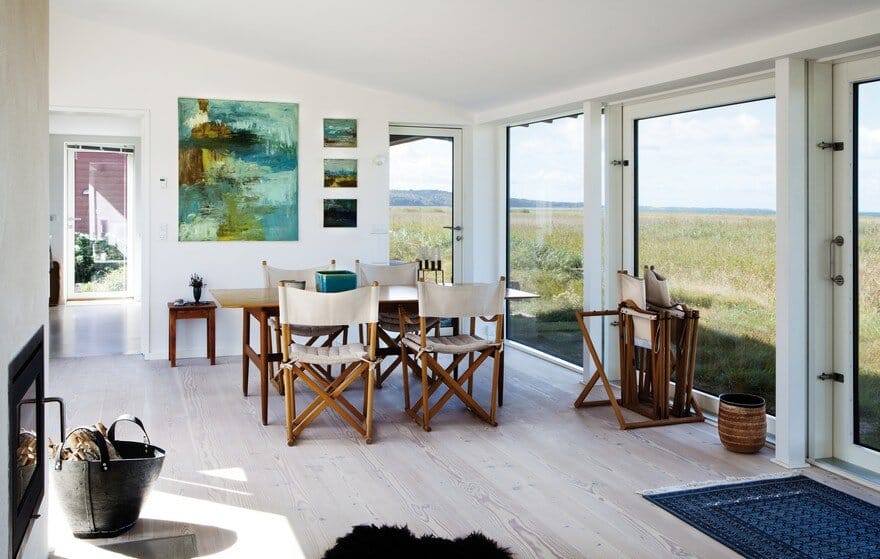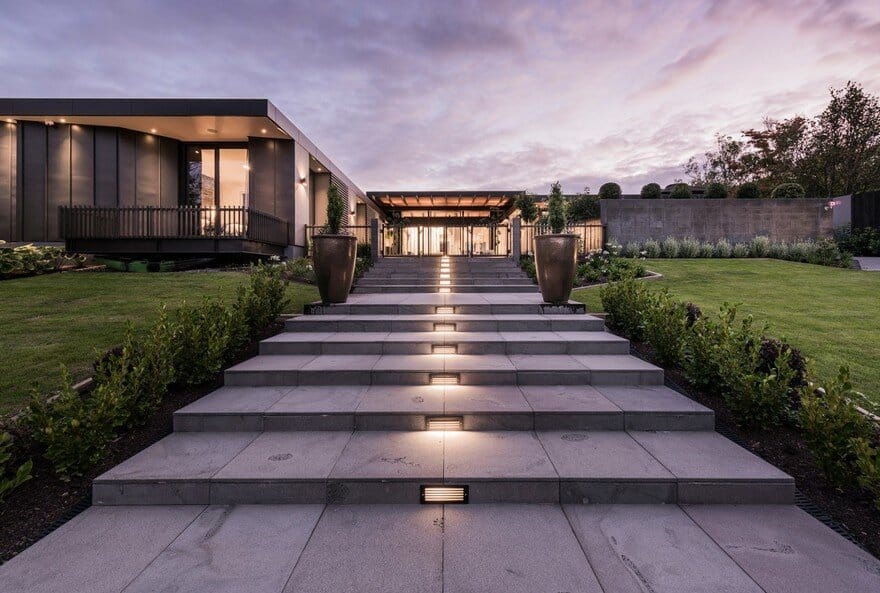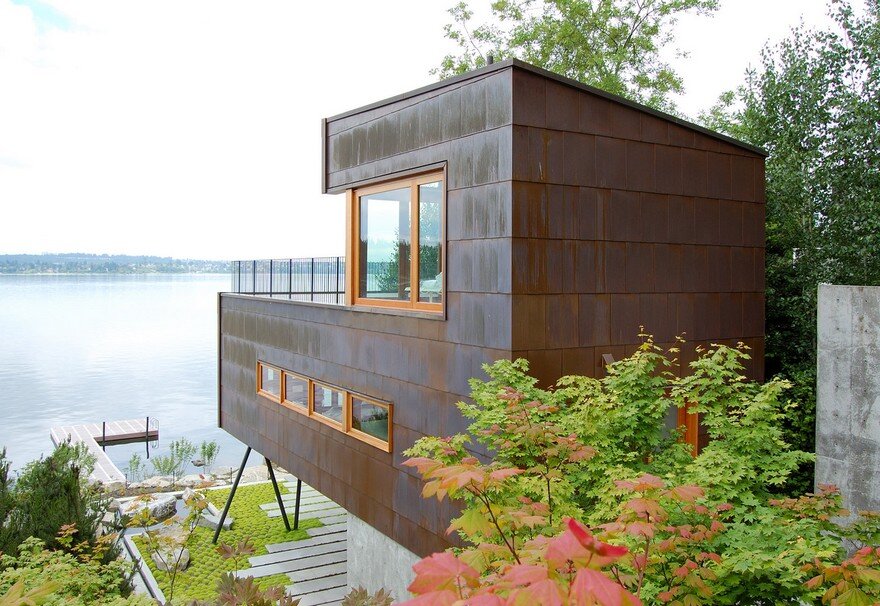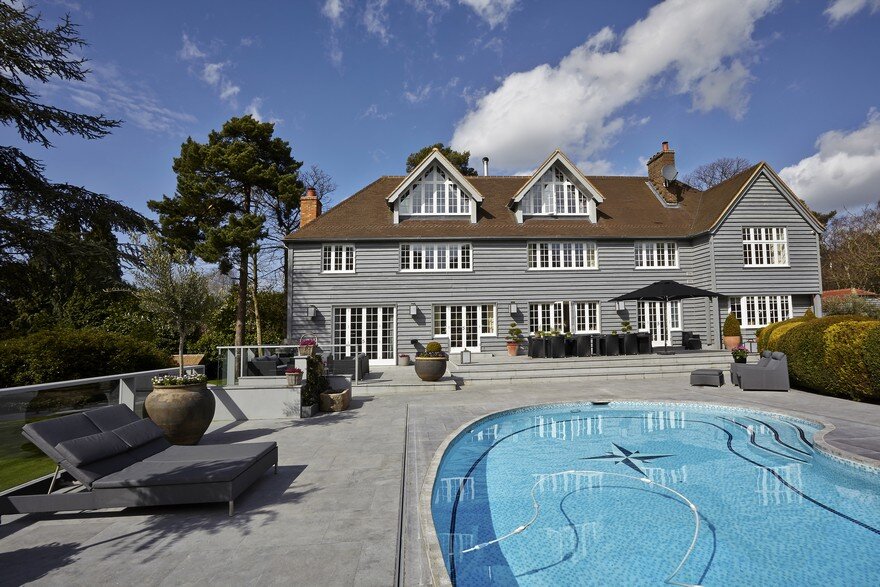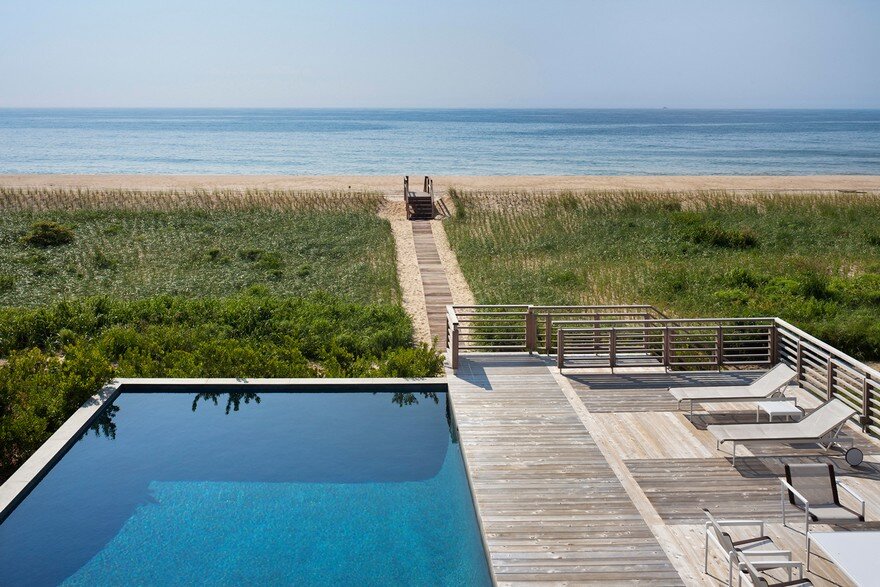The Modern Transformation of a Historic Mansion in Århus, Denmark
In a scenic setting by Århus Bay but close to the centre of Århus city lies the Rokkedal family’s beautiful three- storey mansion from 1920. In 2007, the family moved in and initiated a comprehensive restoration and renovation of the building,


