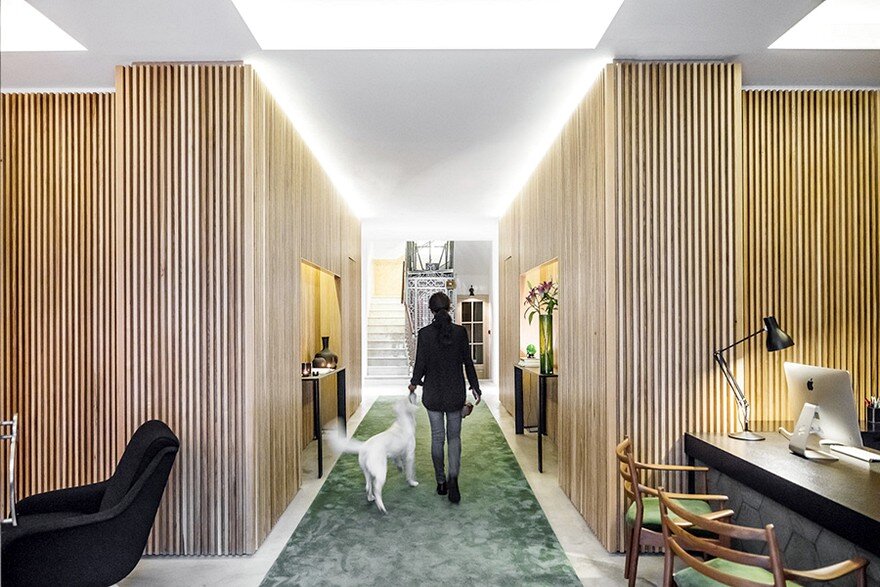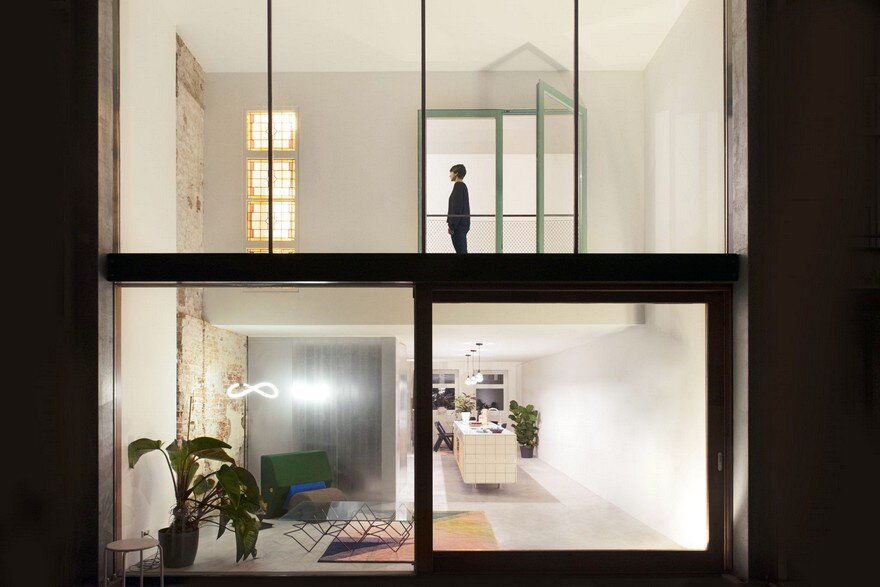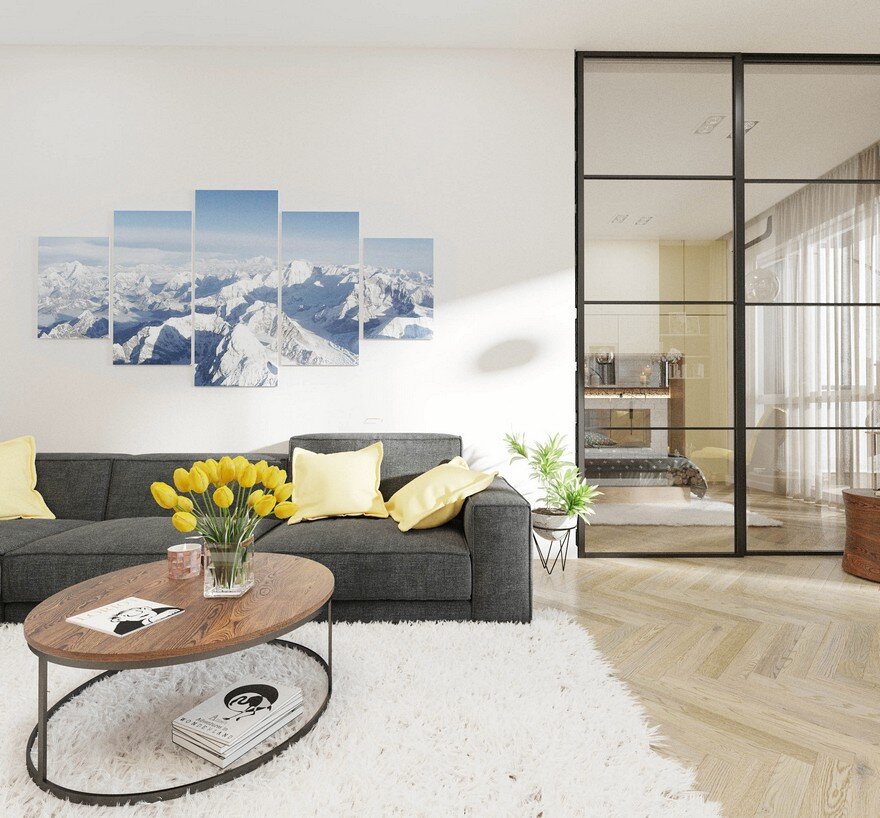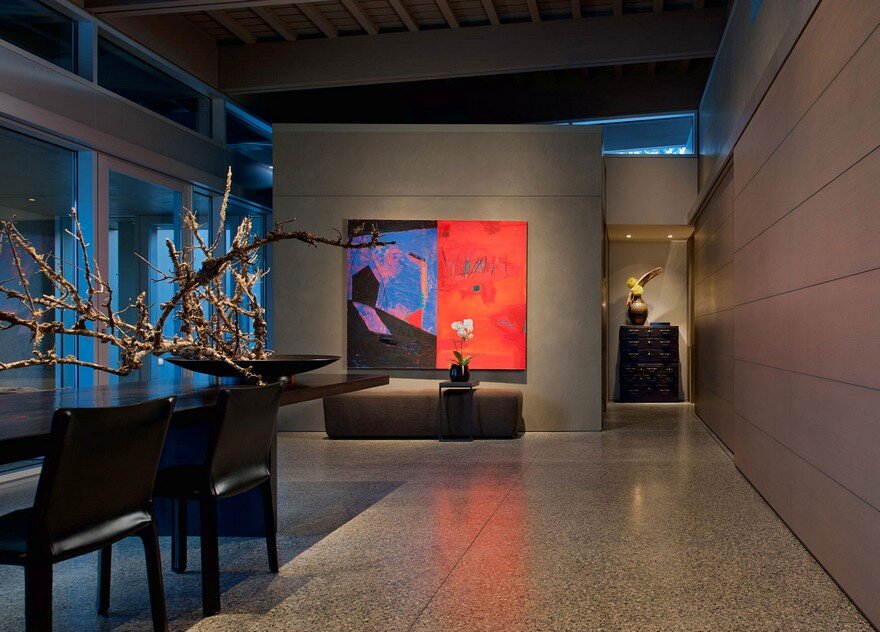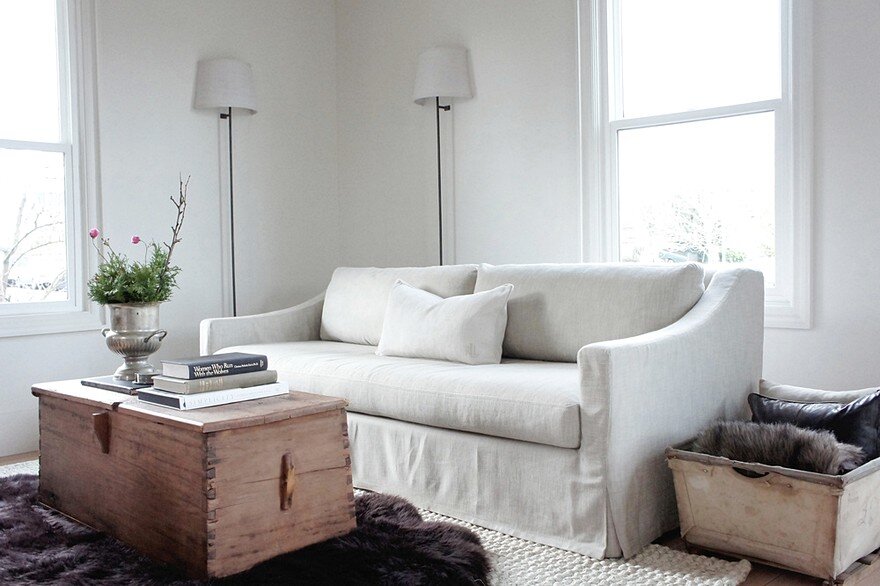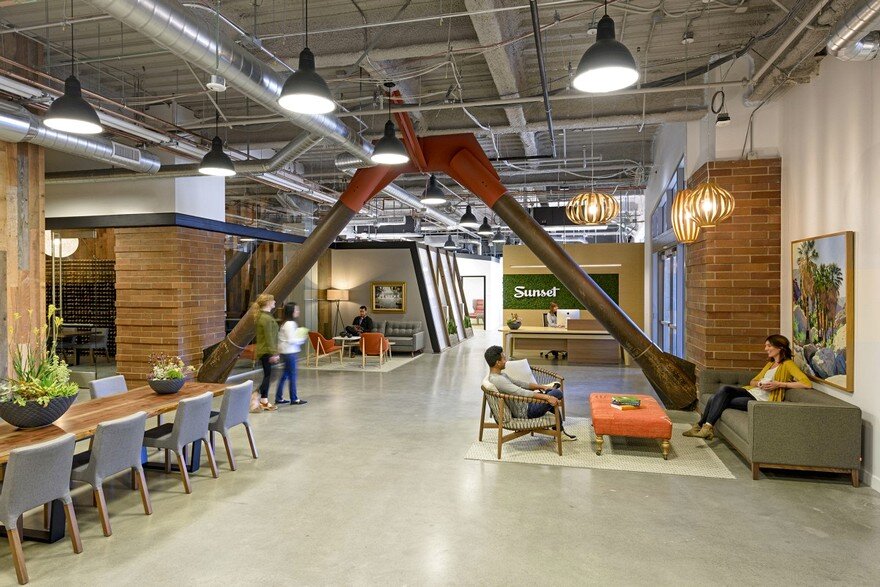Aribau Duplex Loft / Jaime Beriestain
Aribau duplex loft with a 30m2 private terrace was designed for The Outsider by the prestigious interior architect Jaime Beriestain. You will love its avant-garde style, the wide spaces, small details like the microcement floor or its exposed brick walls while you can relax in the two spacious bedrooms. Furthermore, it is equipped with the latest […]

