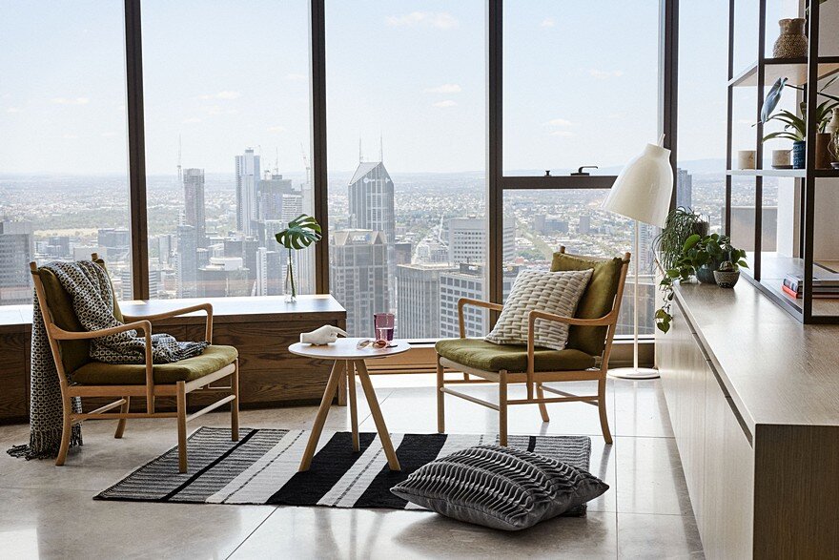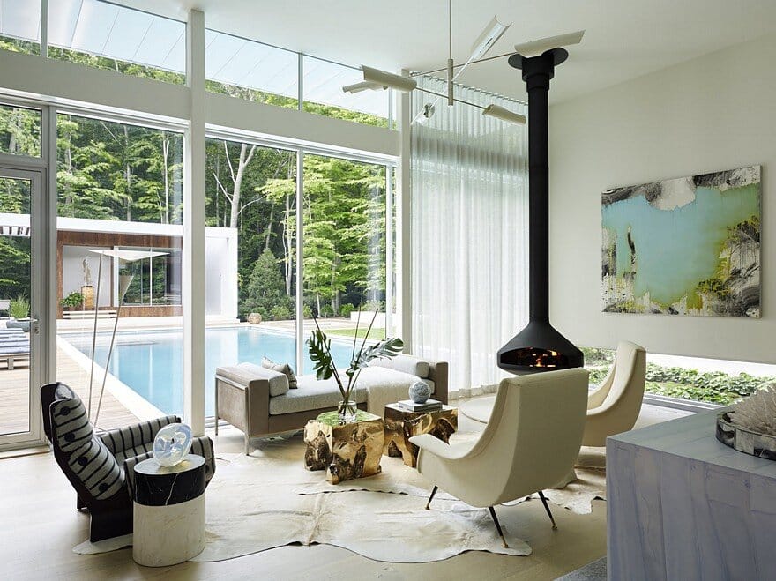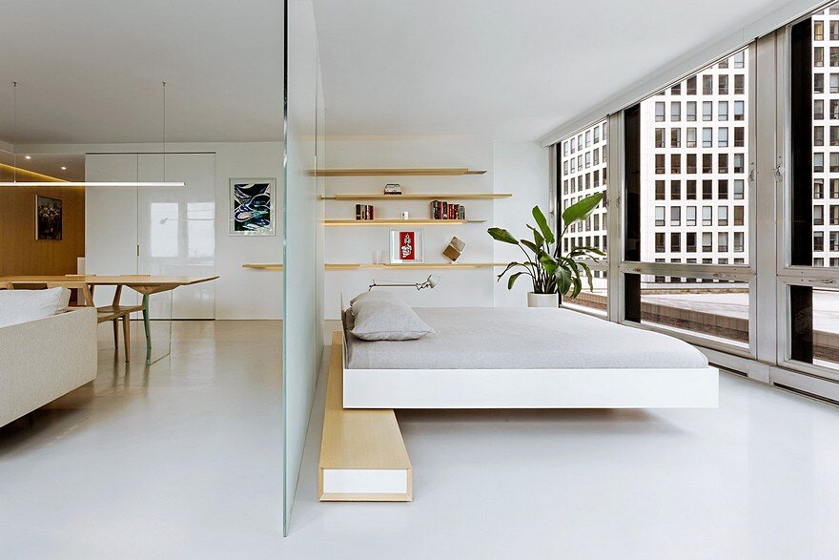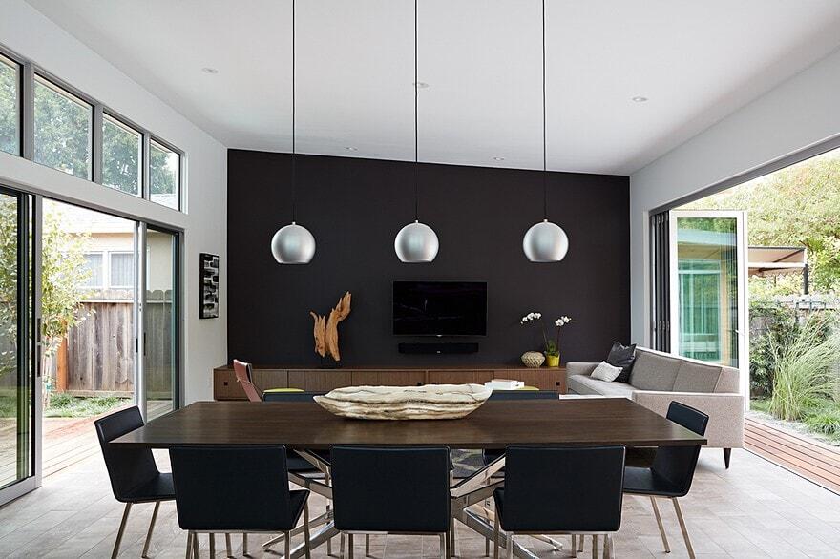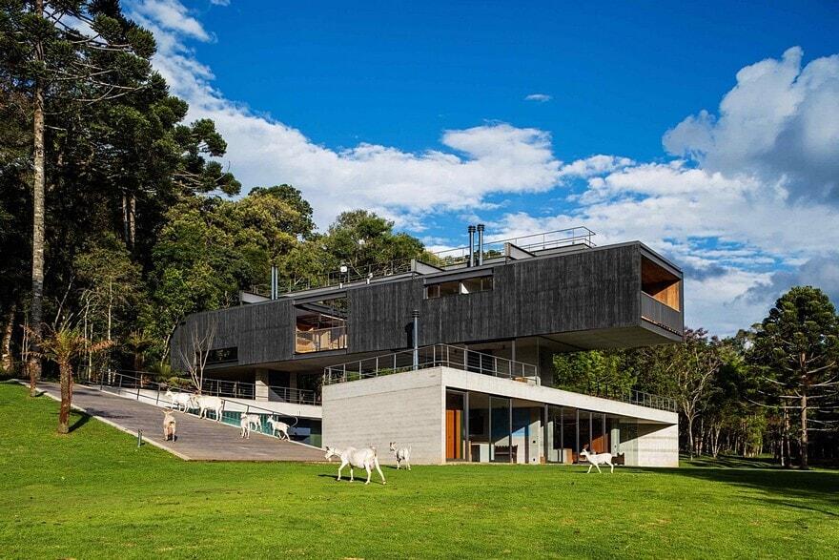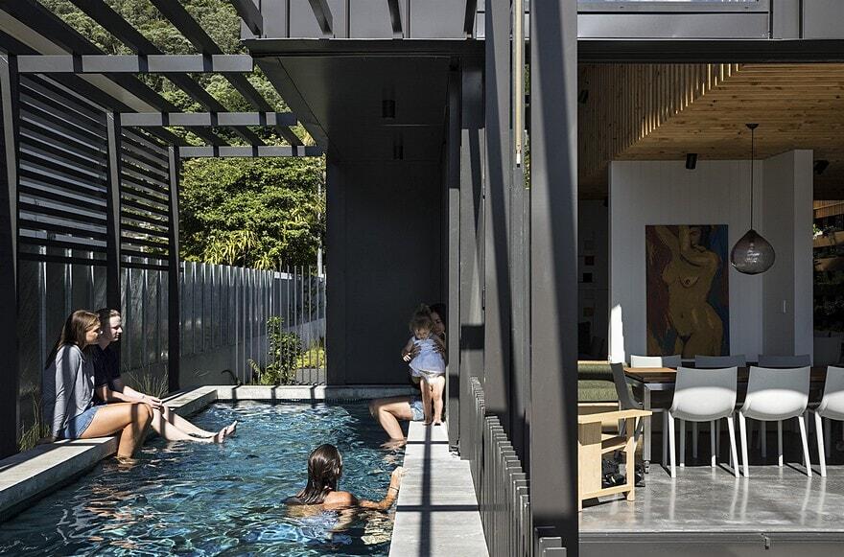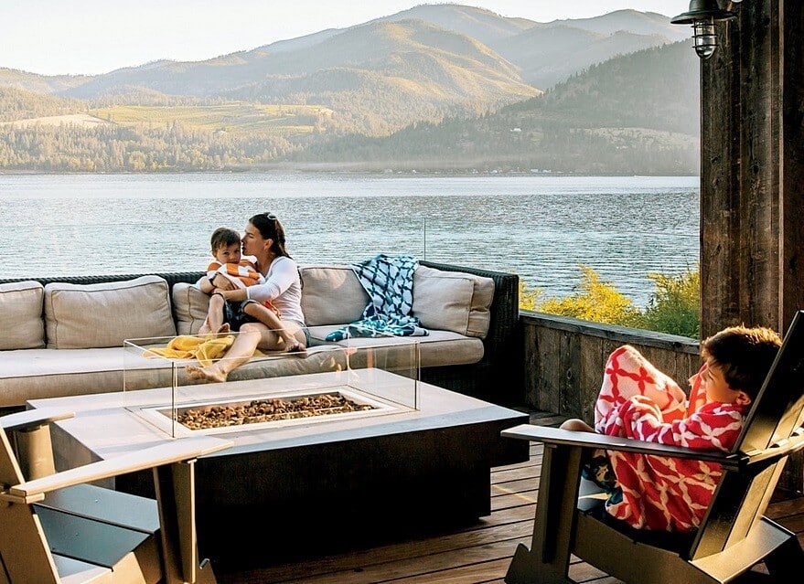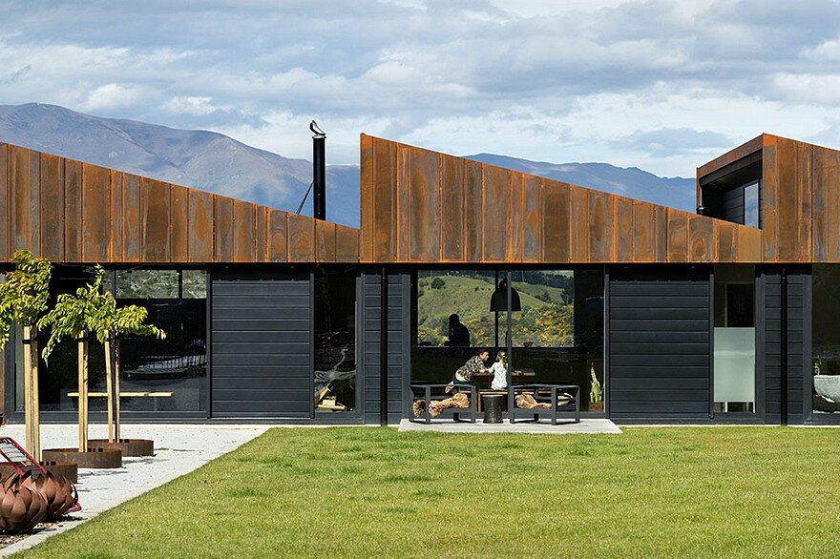Sky-High Southbank Apartment / Nido Studio Interior Design
Designer: Nido Studio Interior Design Project: Sky-High Southbank Apartment Location: Melbourne, Australia Area: 500 sqm Project Year: 2017 Photography: Jonathon Griggs Designed by Nido Studio Interior Design, Sky-High Southbank is an apartment that worships phenomenal city views, respects the architectural integrity and arrival journey through the apartment tower, and creates a self-assured, inviting and adaptable […]

