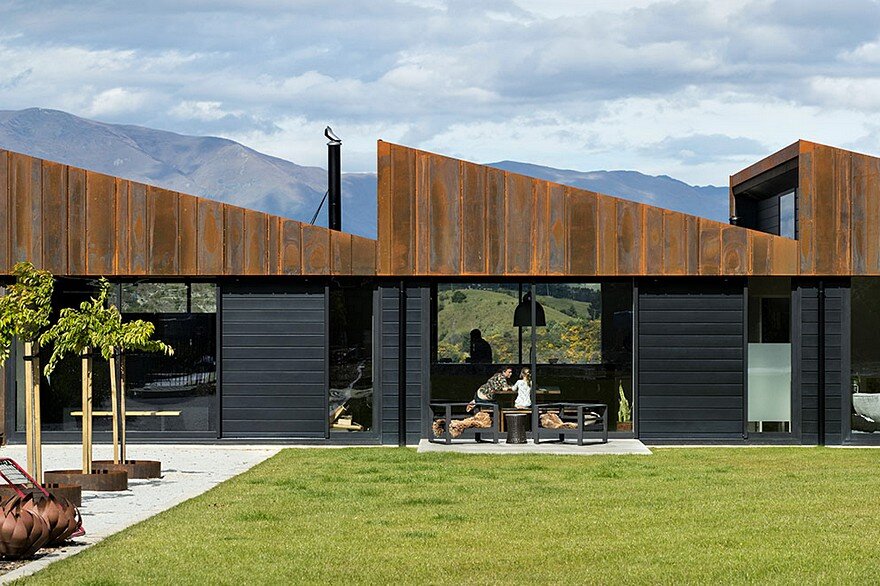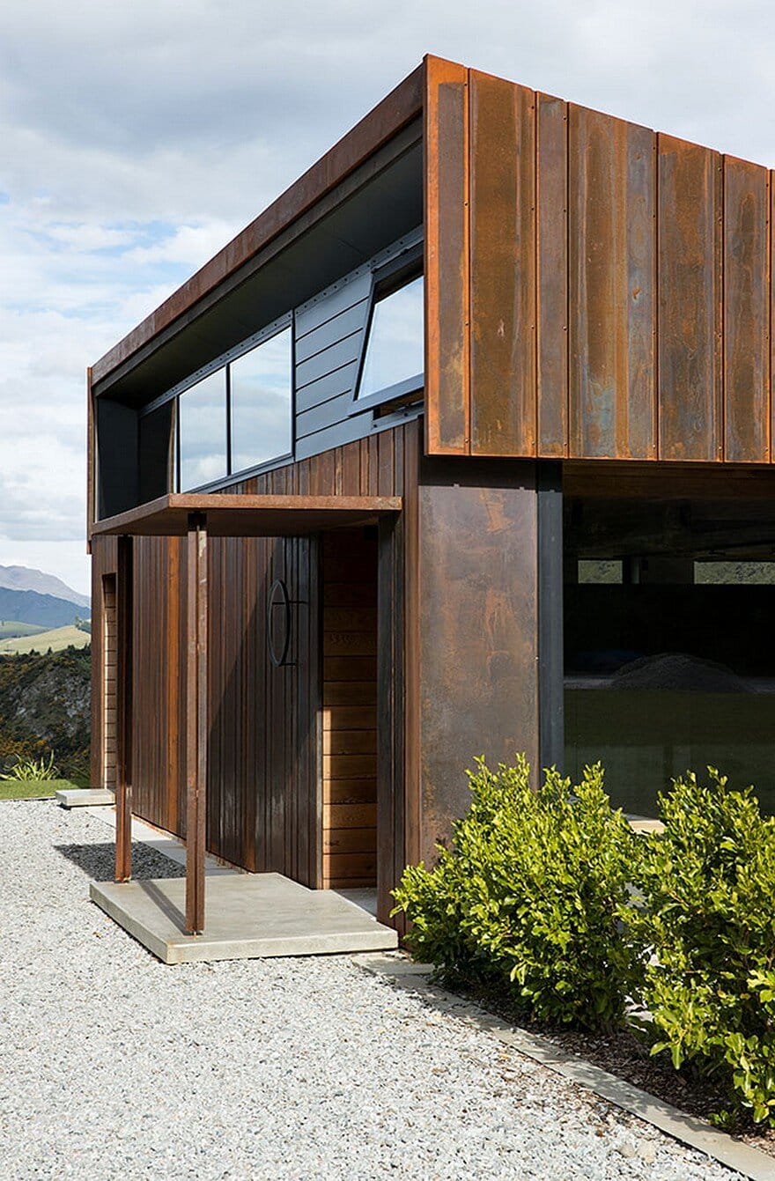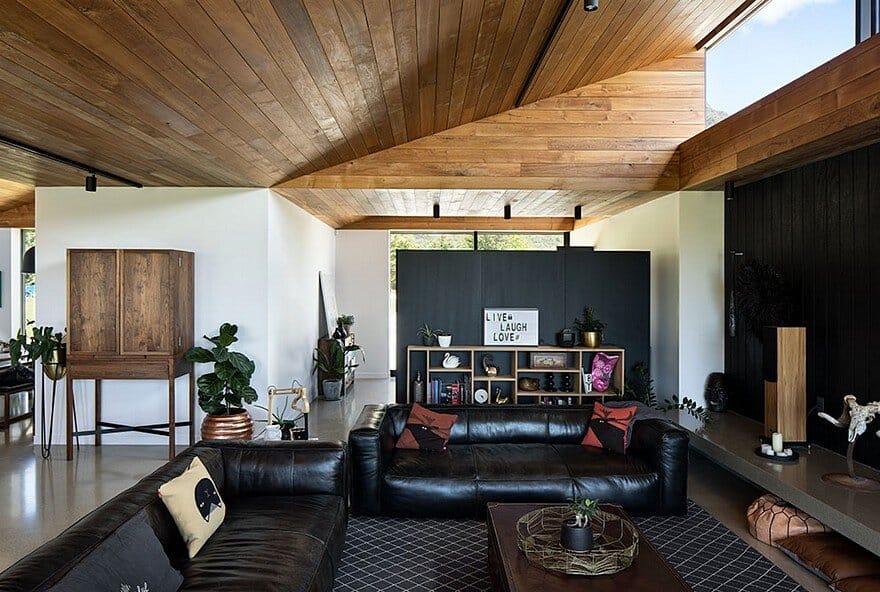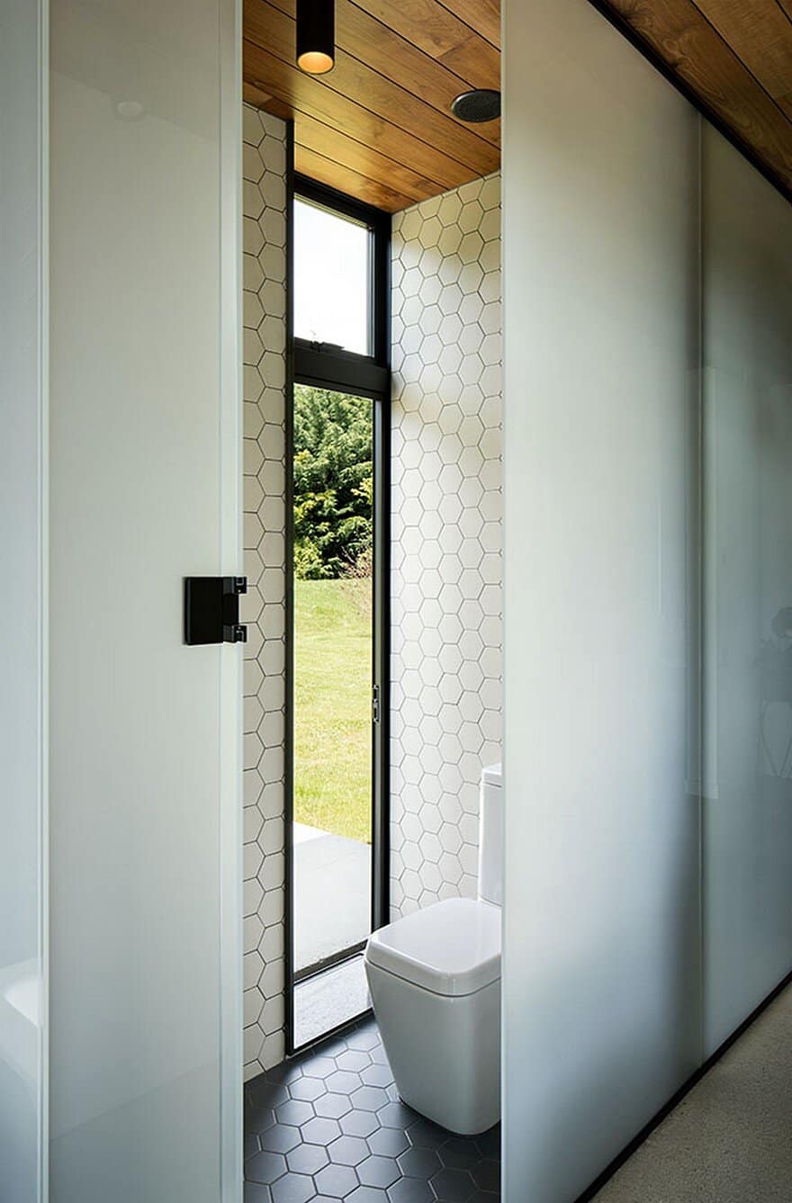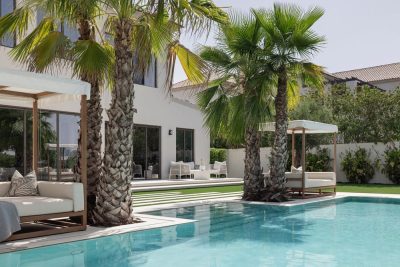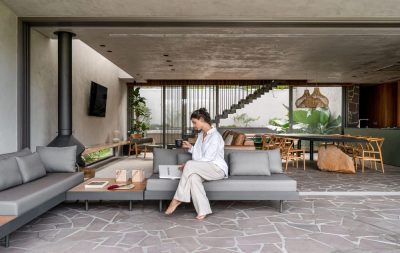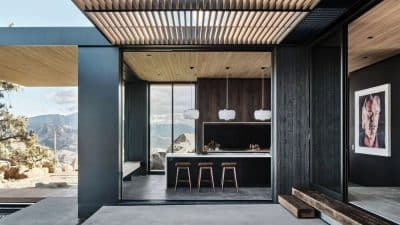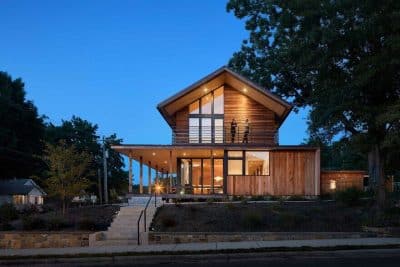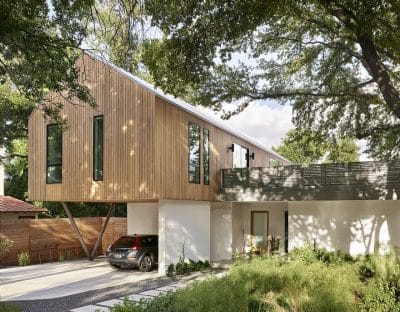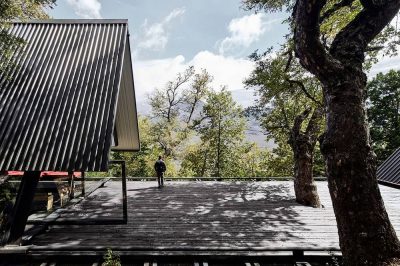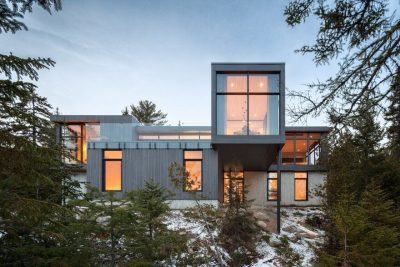Project: Sawtooth House
Architects: Assembly Architects
Location: Queenstown, New Zealand
Photography: Simon Devitt
AWARDS
New Zealand Institute of Architects Southern Architecture Award 2017
Sawtooth House is a rural single-family house recently completed by Assembly Architects, an architecture practice founded by architects Louise Wright and Justin Wright in 2005.
From the architect: Atop a terrace overlooking the Shotover River, a line of symmetry runs North /South dividing a view between natural and structured landscape. Along it a repetitive rhythm of panels enclose space for a family of six and a collection of art.
A horizontal datum separates texture like the alpine tree line. Above the datum the roof borrows from nearby ridgelines in form and detail. An Eastern sloped ridgeline is abstracted through repetition. Texture is rugged and random, carved with deep shadow lines, the material will patina in time.
Winter sun angles define the ceiling shape, carving through the roof from. The shaped ceiling creates moments of compression, defining space for different functions.
The planning and form reflects the owners’ concept of family. Parents and kids are independent yet close. The central corridor is a shared space for family interaction. The sawtooth roof form is singular yet defined by its parts.

