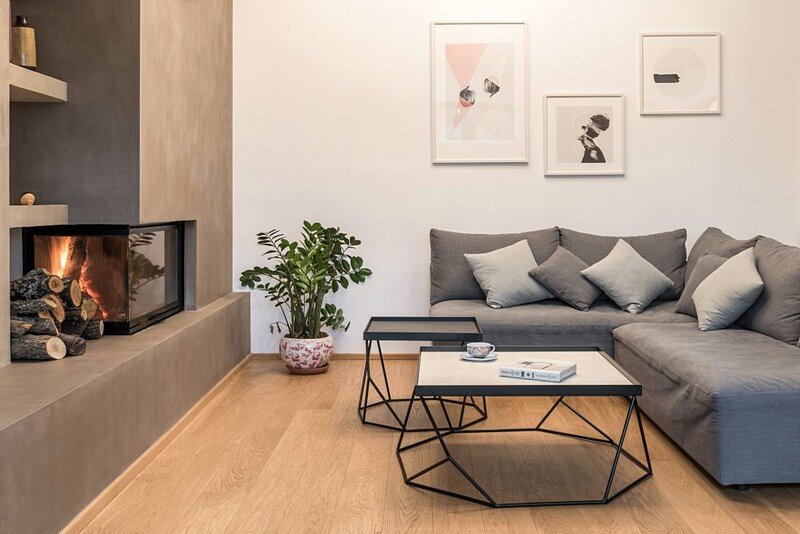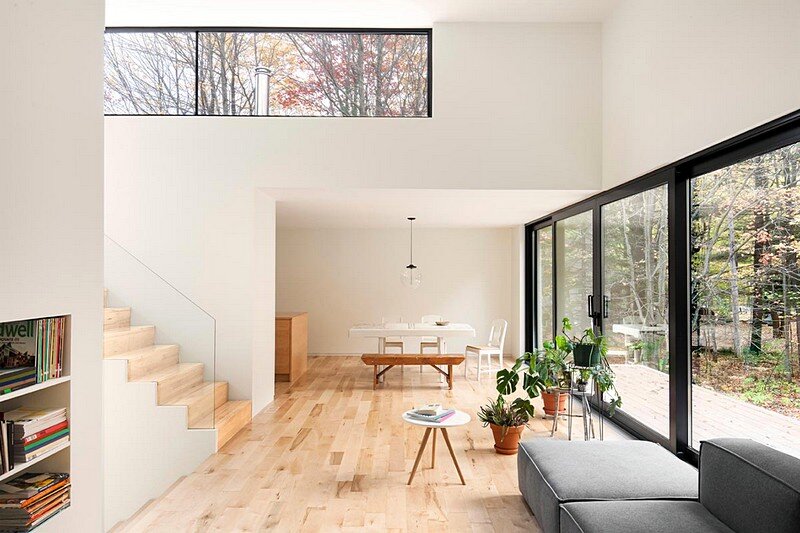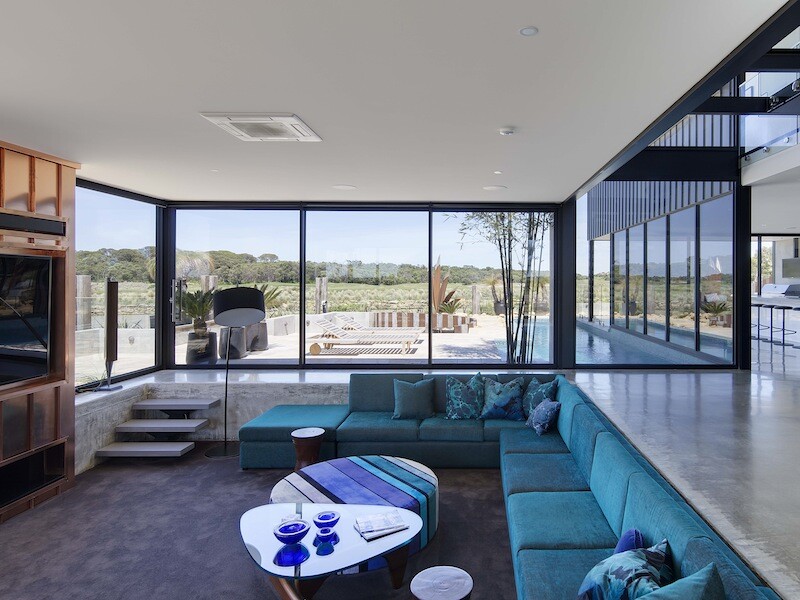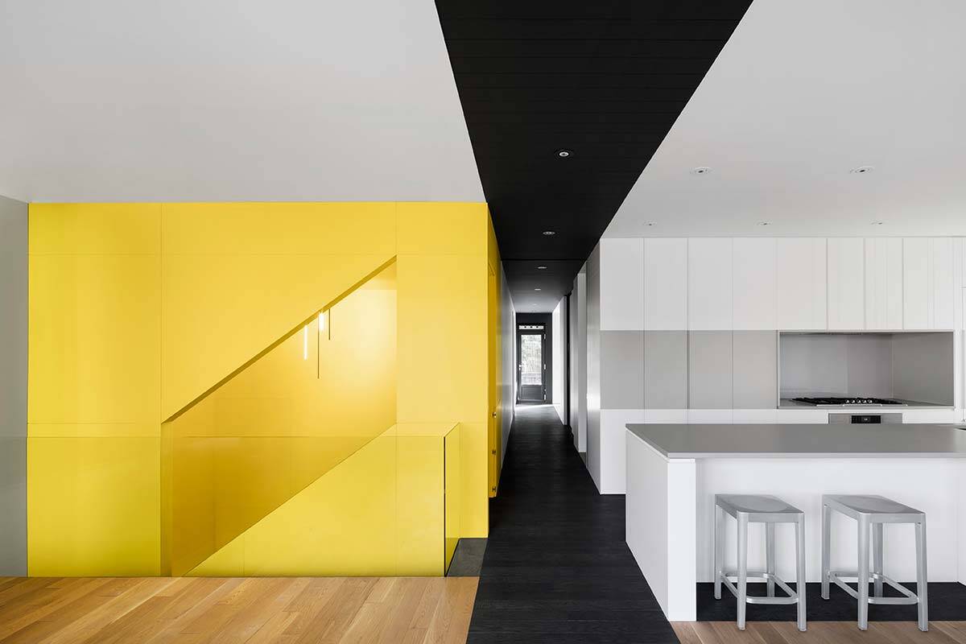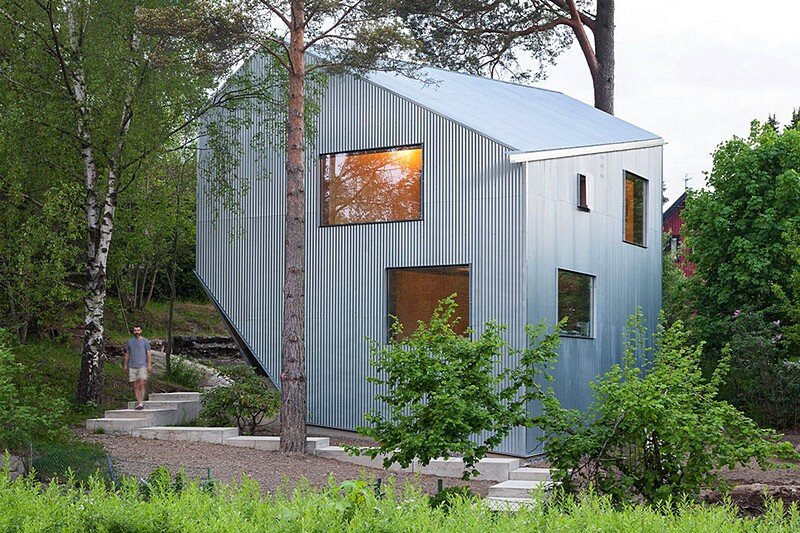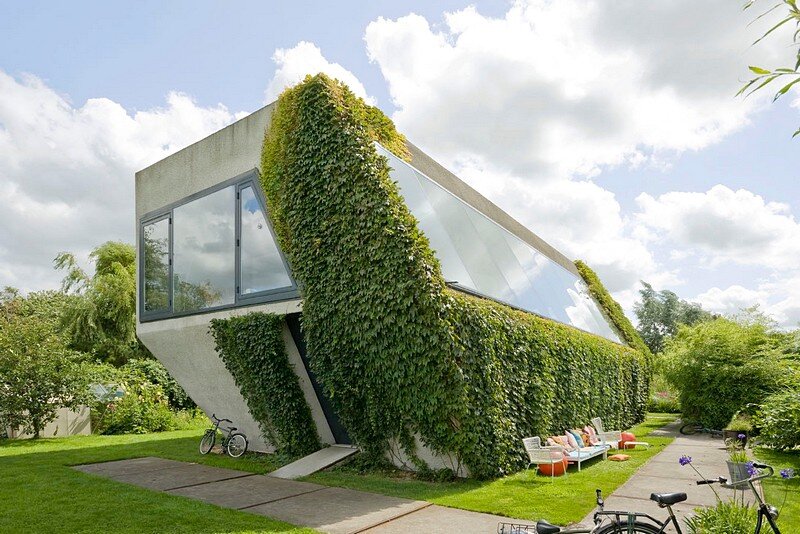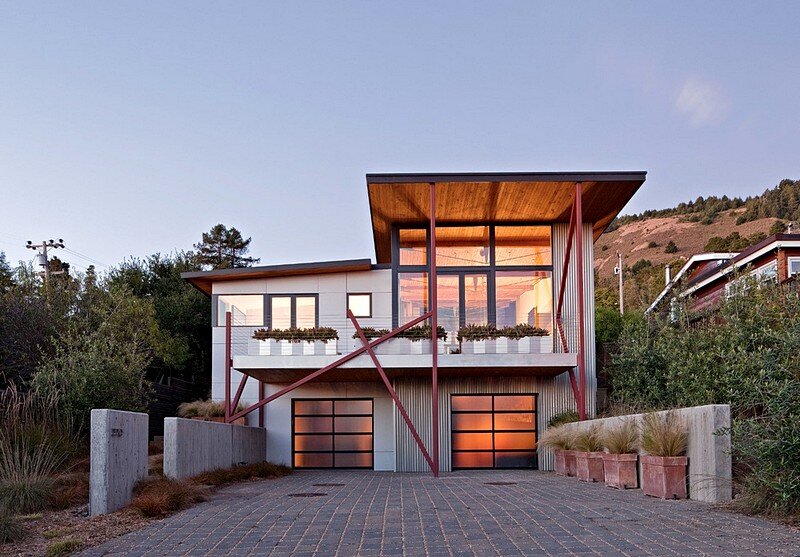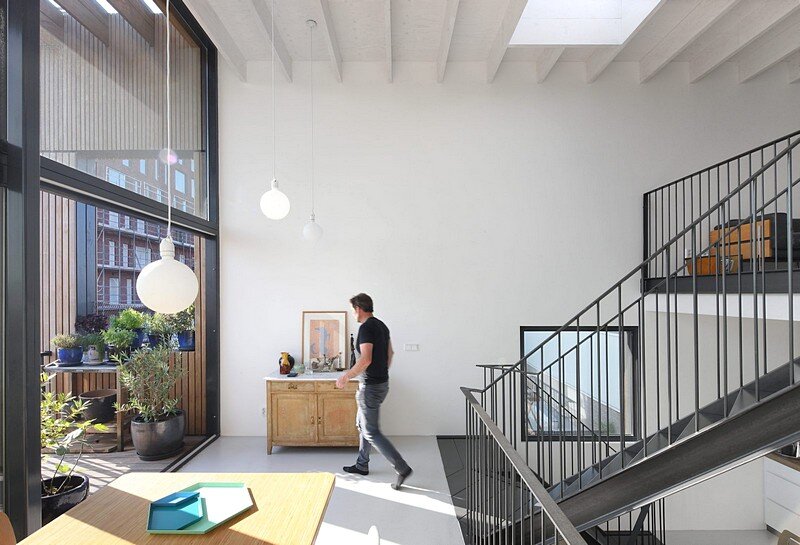Three-Bedroom Apartment with Scandinavian Influences
Design: Normless Studio Project: Ground floor three-bedroom apartment Location: Trikala, Greece Date: December 2015 – August 2016 Size: 150 m² Photography: Giorgos Sfakianakis Designed by Normless, a Scandinavian influenced three-bedroom apartment is located just outside the city of Trikala, Greece. This 150m² unit features an open plan kitchen, dining and living room area with a […]

