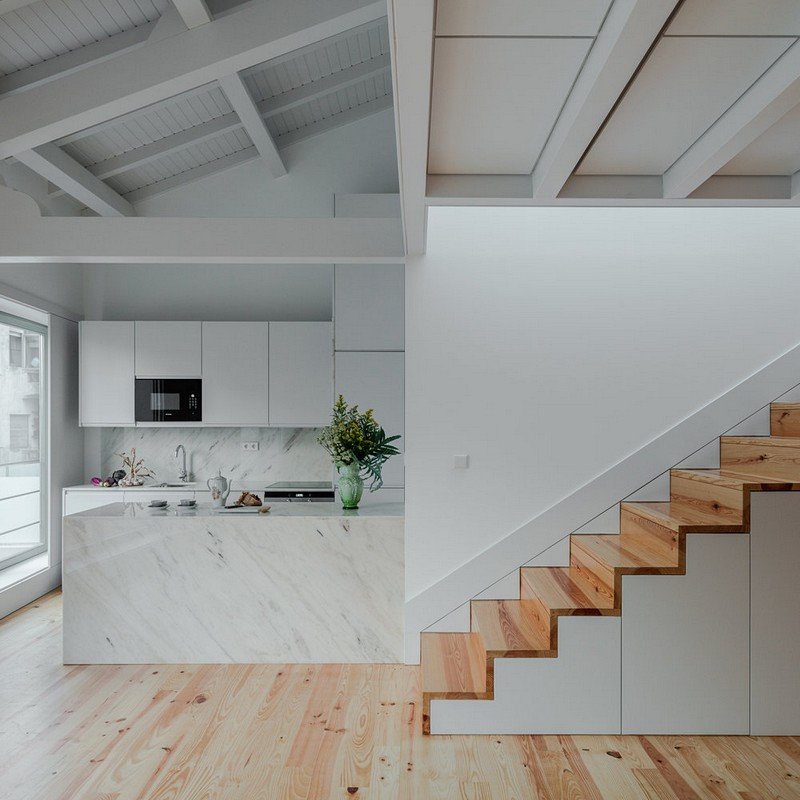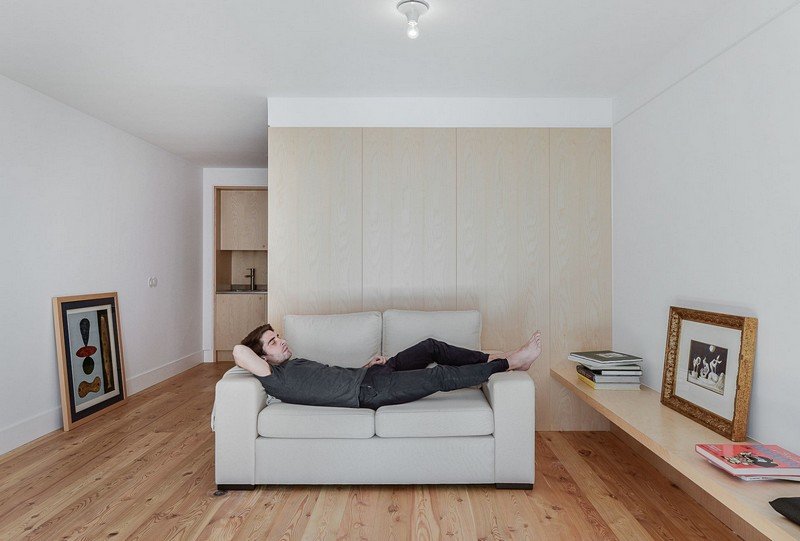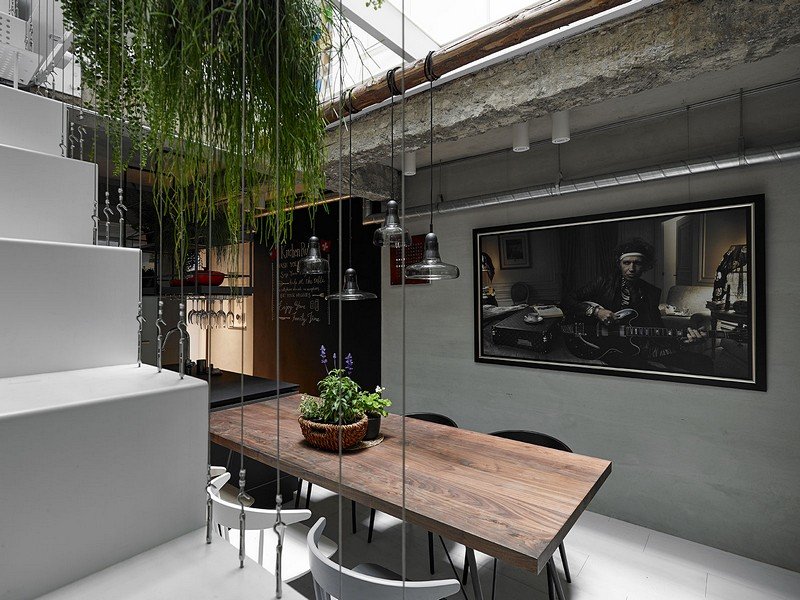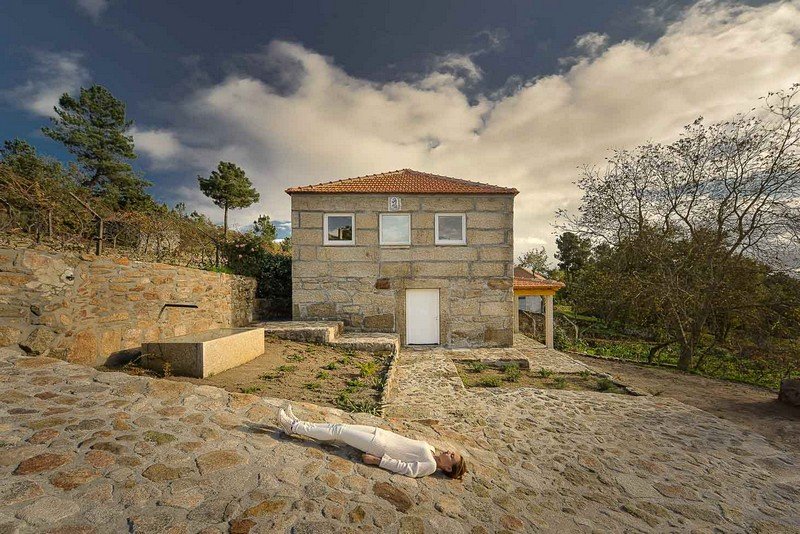Lawry Street Residence / Ha Architecture
Lawry Street Residence is a beautifully renovated home tucked away in Melbourne’s inner-north suburb of Northcote. The owners required an extension to their existing double-fronted Victorian weatherboard home and the addition of a two-storey studio out back. The project was undertaken by Melbourne-based boutique architecture studio, Ha Architecture in collaboration with Interior Architect, Jen Lowe […]








