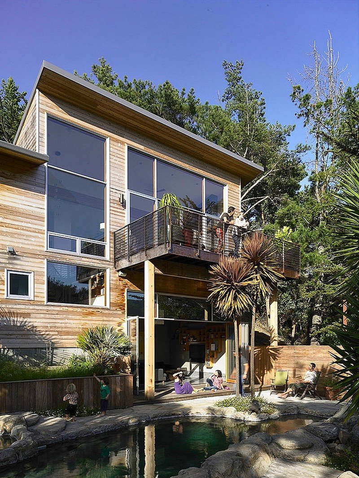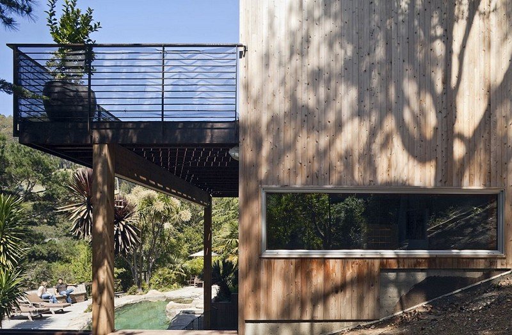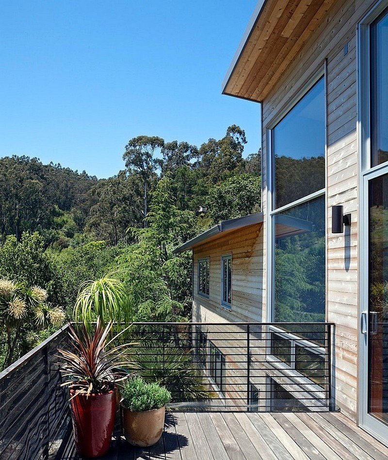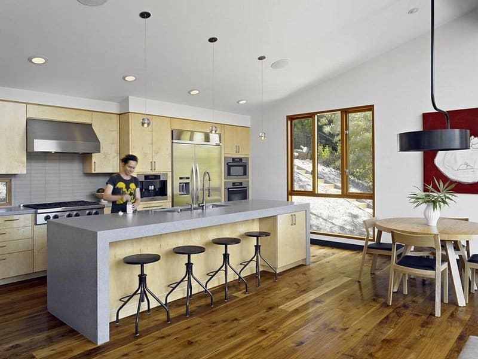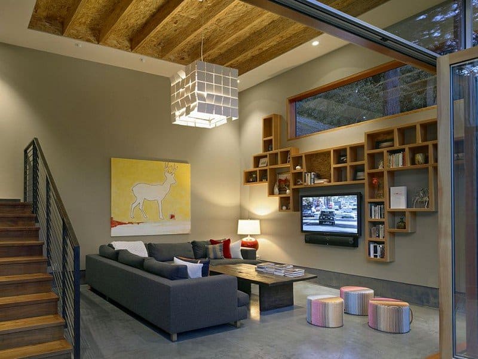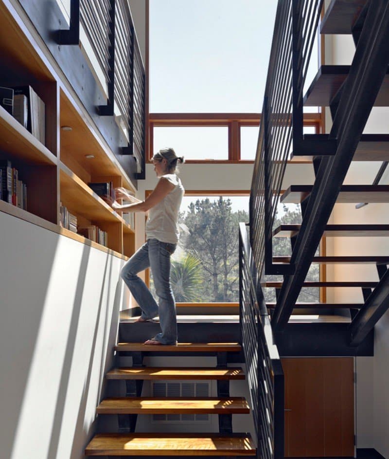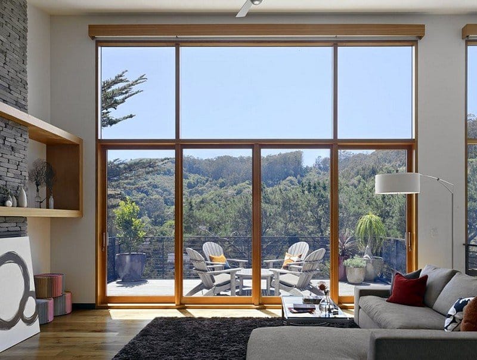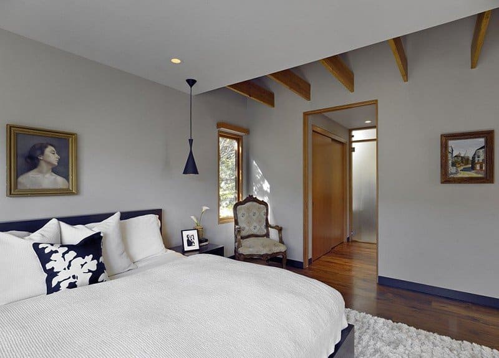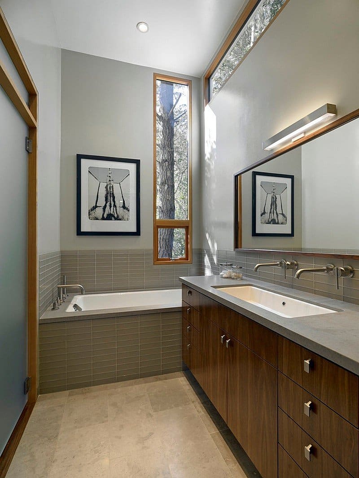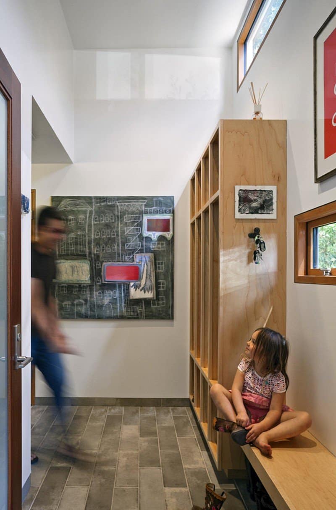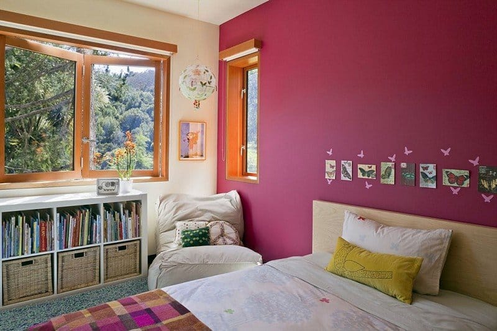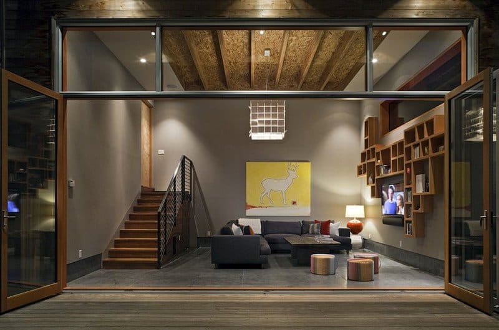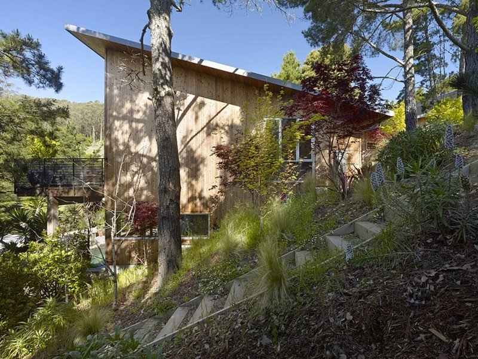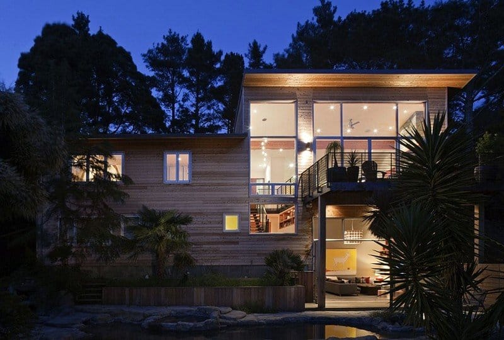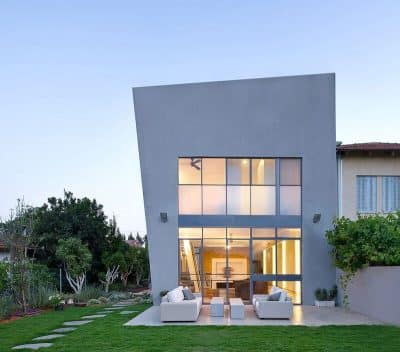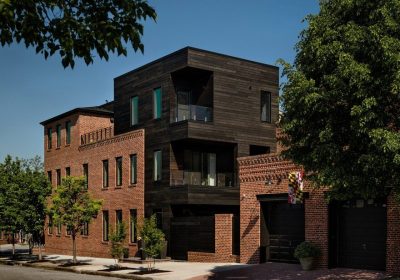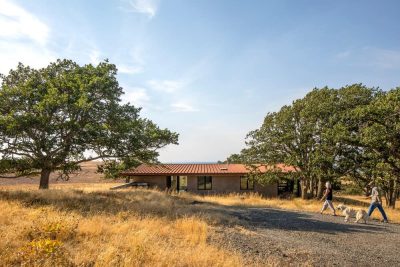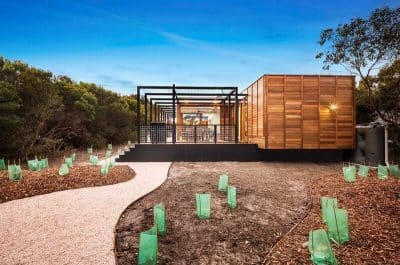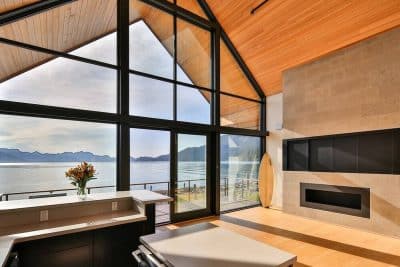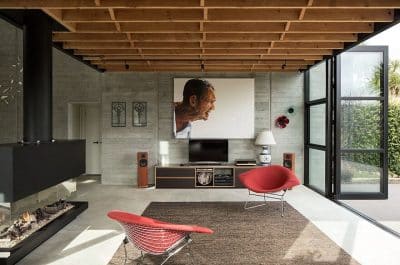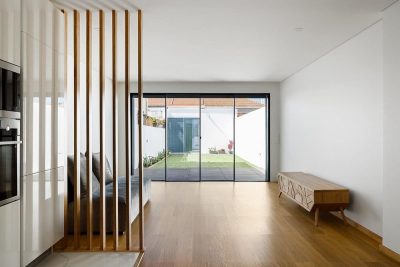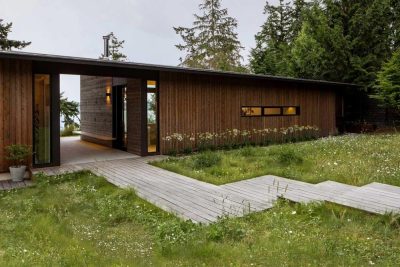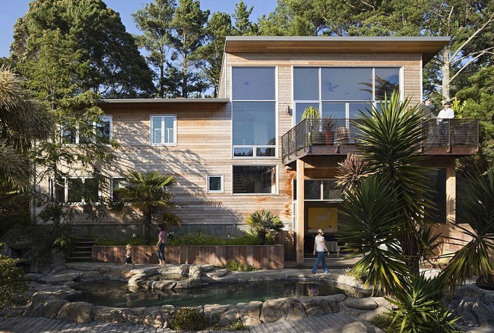
Project Name: Mill Valley House
Architects: YamaMar Design
Author: David Yama
Location: Mill Valley, California
Area: 3200sf
Photo Credits: Bruce Damonte
Located in Marin County, Mill Valley House was designed by San Francisco-based Yamamar Design. This unique home features two opposing roofs that define the public and private zones. It caters to a filmmaker and painter couple and their two small children.
Inspired by architect Glenn Murcutt’s idea that a well-designed home requires both ‘prospect’ and ‘refuge,’ the house captures these concepts perfectly. Nestled in a densely wooded area, it absorbs Southern light and the fresh air from the Pacific just over the coastal ridge. This setting creates a serene and rejuvenating environment.
The construction emphasizes sustainability and quality materials. The home uses high fly ash concrete and FSC-certified, untreated knotty western red cedar siding. It also features reclaimed walnut floors and thermally broken aluminum windows. Additionally, photovoltaic solar panels and locally sourced ceramic and glass tiles enhance its green credentials. The standing seam metal roof, natural ventilation, and optimized daylighting ensure comfort and energy efficiency.
Overall, Mill Valley House is a harmonious blend of thoughtful design, sustainability, and connection to nature. It provides both a refuge and a place for inspiration.
