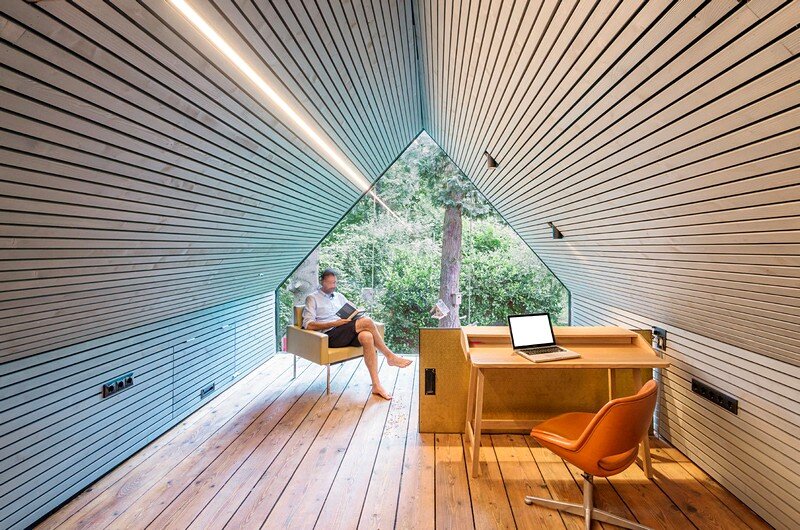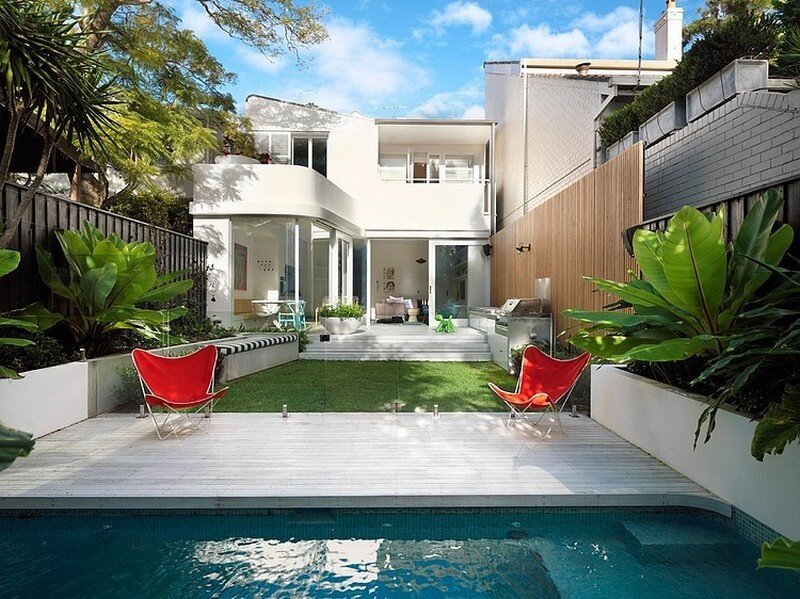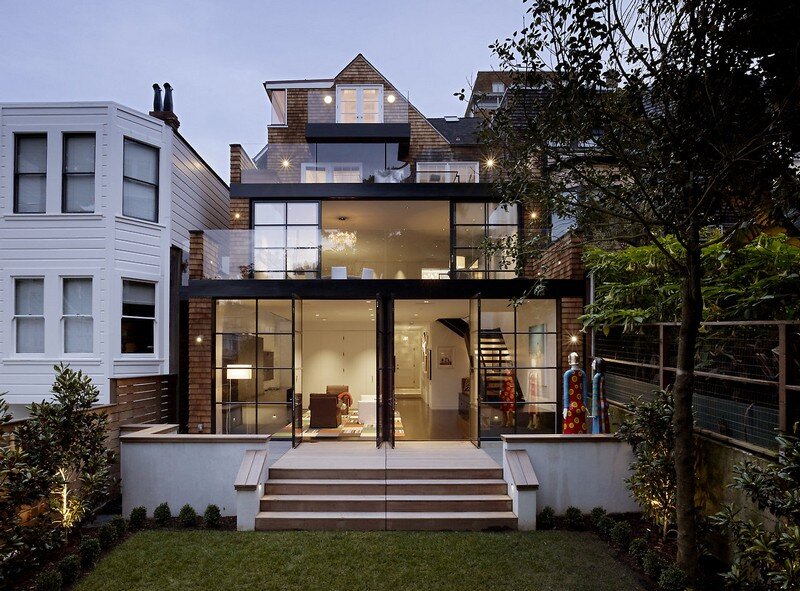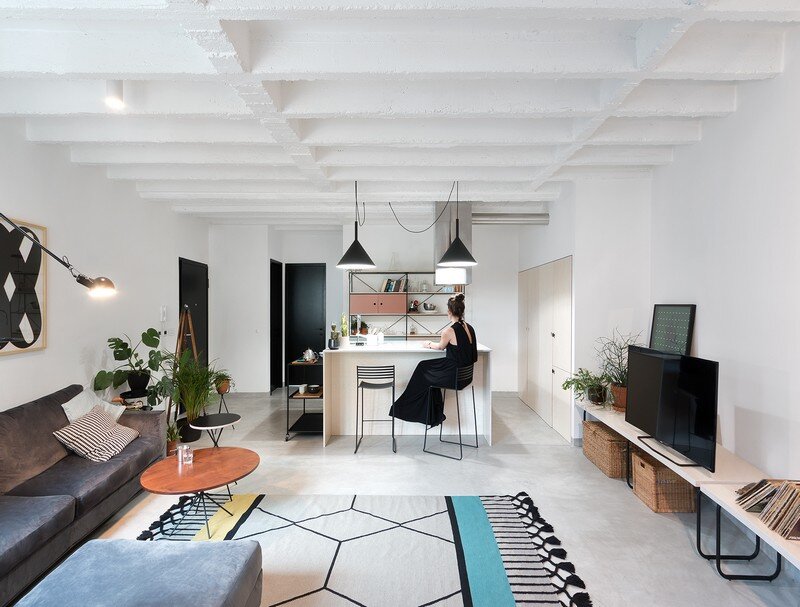How an Old Outbuilding Became a Writer’s Workshop and a Garden Room for Guests
Project: Old Outbuilding Became a Writer’s Workshop Architect: Sue Anna Ladurner – Sue Architekten Location: Wienerwald, Eichgraben, Austria Construction time 07 2015 – 05 2016 Floor area: 30sqm Photography: Andreas Buchberger Sue Architekten has transformed an old outbuilding into a comfortable retreat in Wienerwald, Eichgraben, Austria. Project description: The workmen from the village wanted to […]








