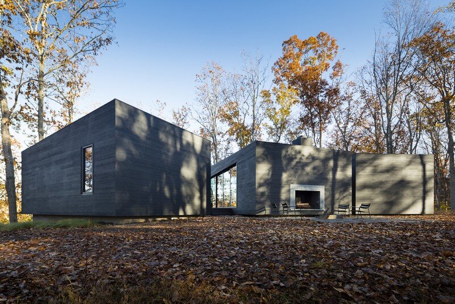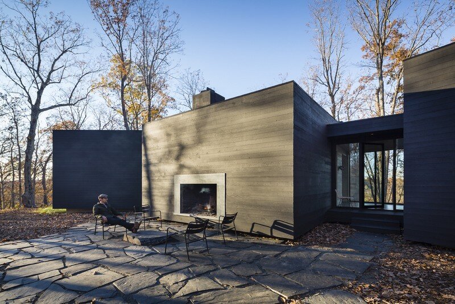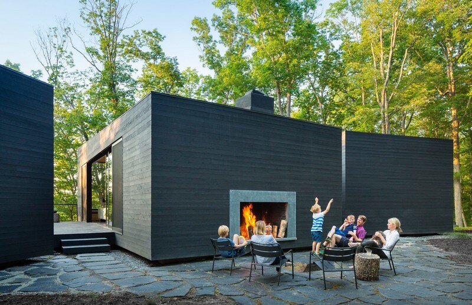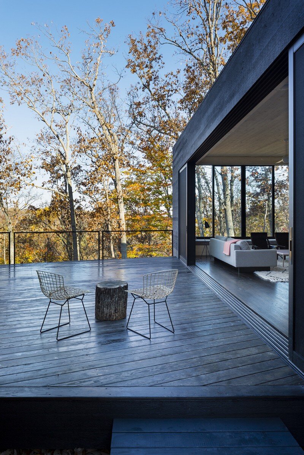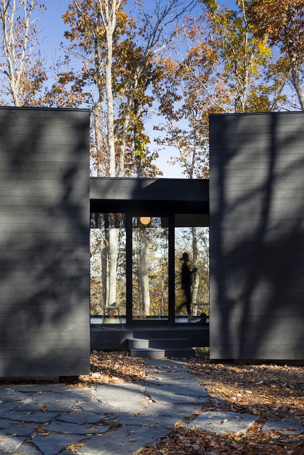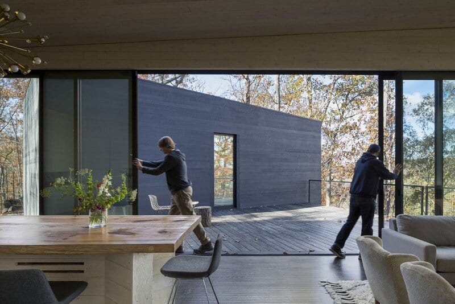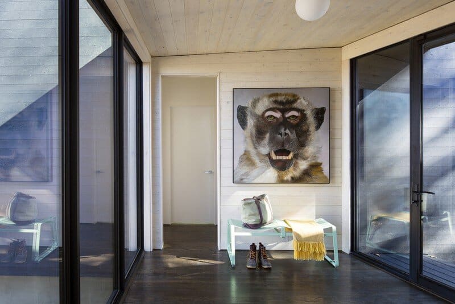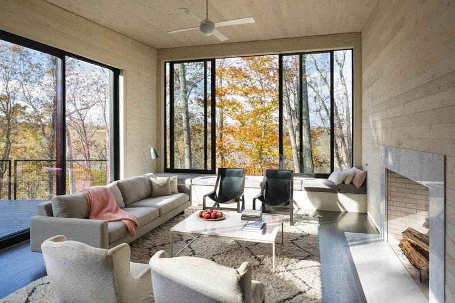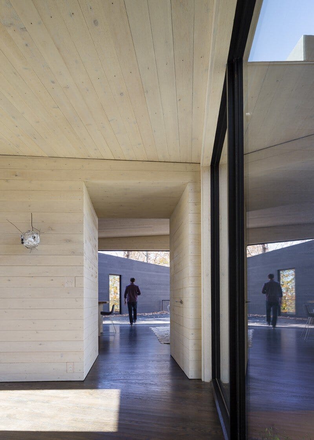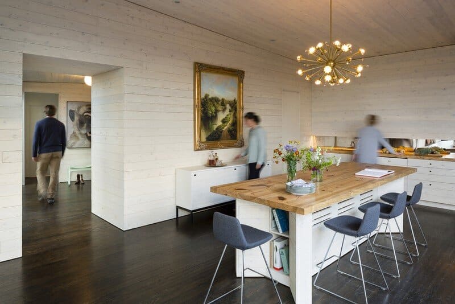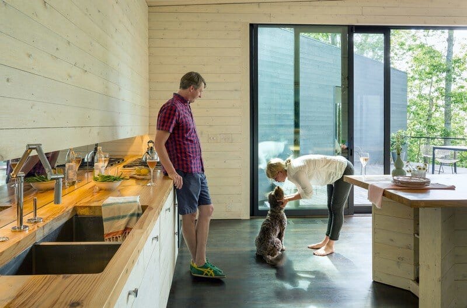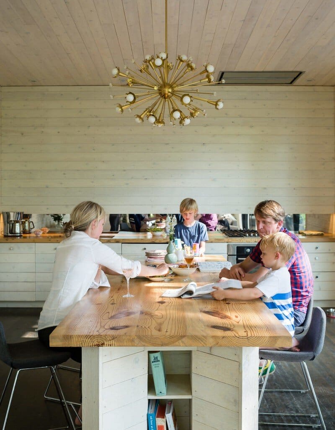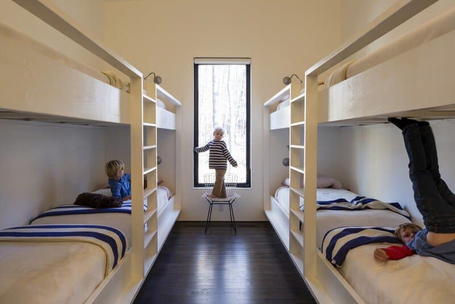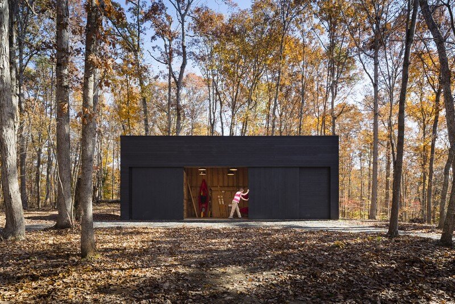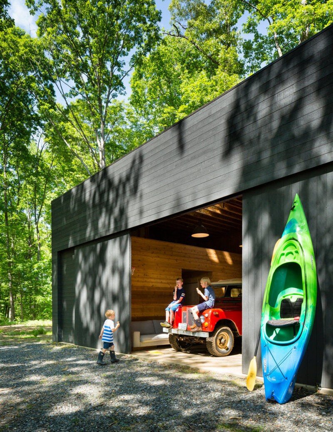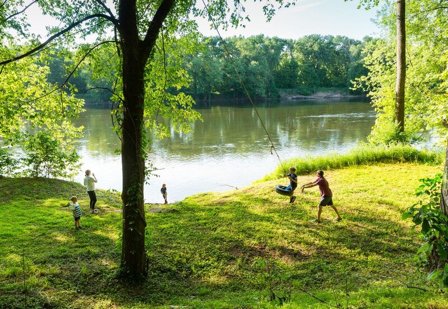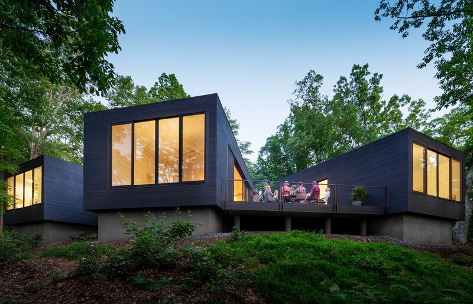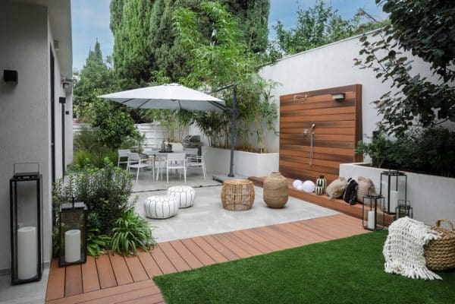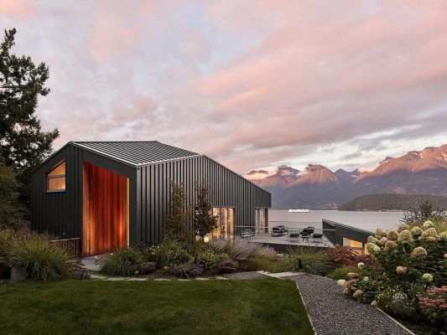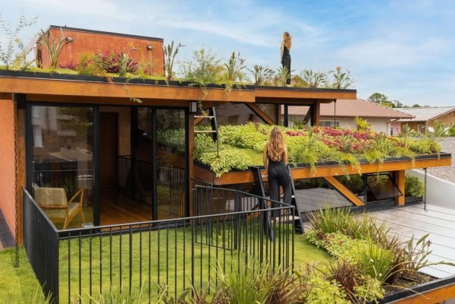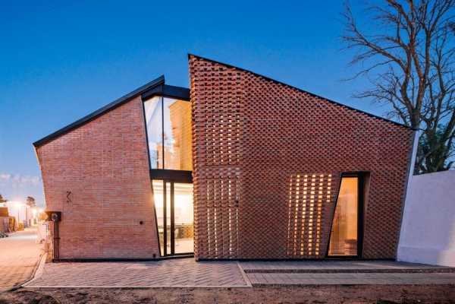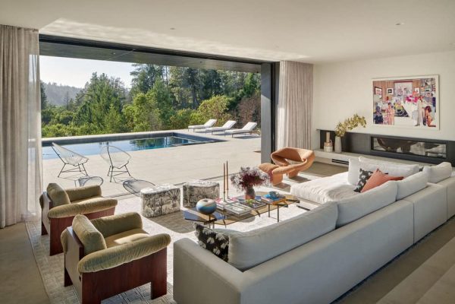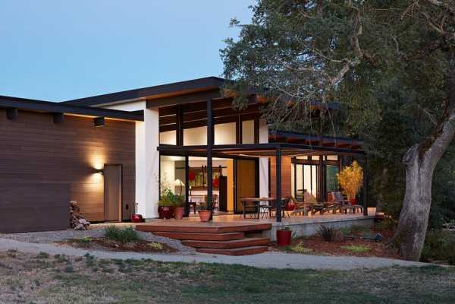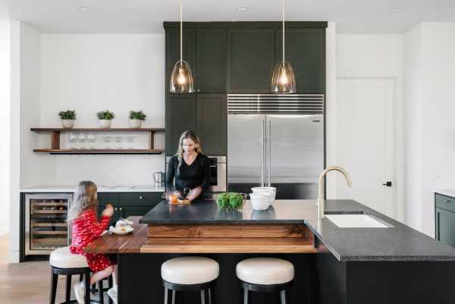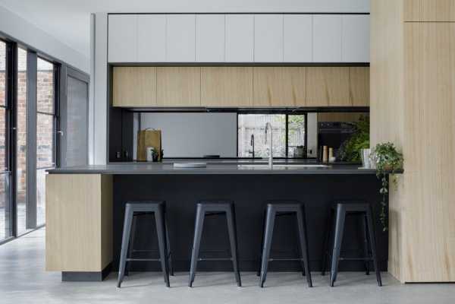Architects: Architecture Firm
Project: James River House
Location: Scottsville, Virginia, United States
Area: 204 sqm
Photography: James Ewing
Located near Scottsville, Virginia, this family weekend and vacation home was designed by family members, Danny and Katie MacNelly, ArchitectureFirm, Richmond, Va. Sited on a long and narrow 40-acre plot, the James River House opens to expansive views of the river, to the north—and plenty of space for the kids to play.
The James River House was designed as a place for three young boys. It is a place where they can grow and learn from their surroundings – experience mud, moths, flowing water, and the changing light of the seasons; a place that would allow for many gatherings of all the people who love them.
Three volumes hover above a bluff alongside a bend in the James River, arranged loosely and lightly on the land like a scattered group of stones around a campfire. As a visitor slips between the volumes, the house opens up to light and river views and the fully enveloping woods.
The heart of the home is the center volume with living, dining and kitchen areas. To the right is a 2 bedroom wing connected to the center by a glassed entryway. The “Kids’” Bedroom features a bunk room with 2 trundle beds to sleep 10. The opposite wing consisting of a bedroom and media room stands alone with a wedge shaped deck to connect. A garage/barn of similar style is located 150 feet away.
Thank you for reading this article!

