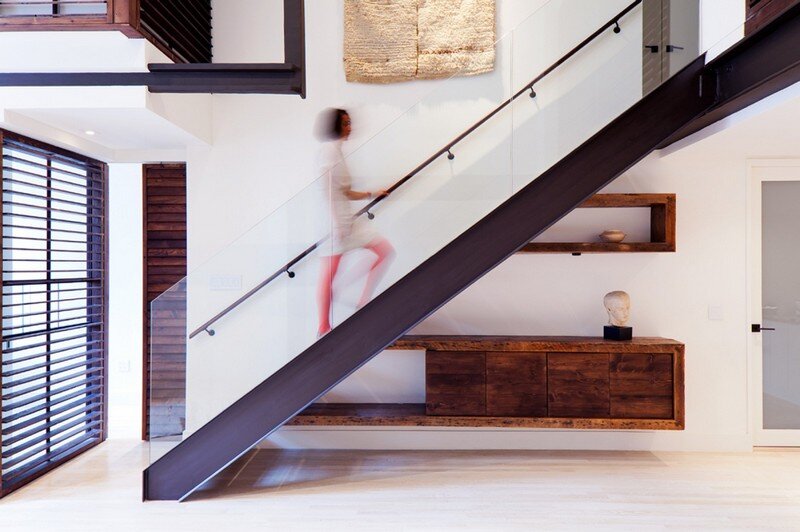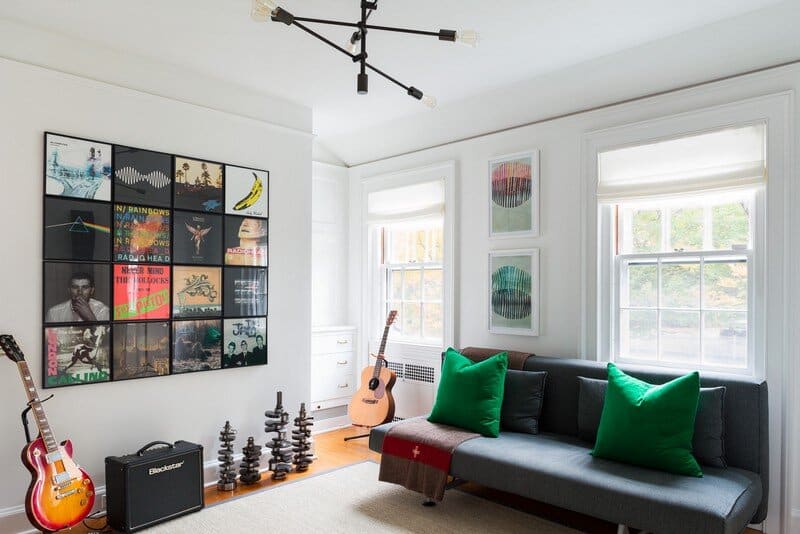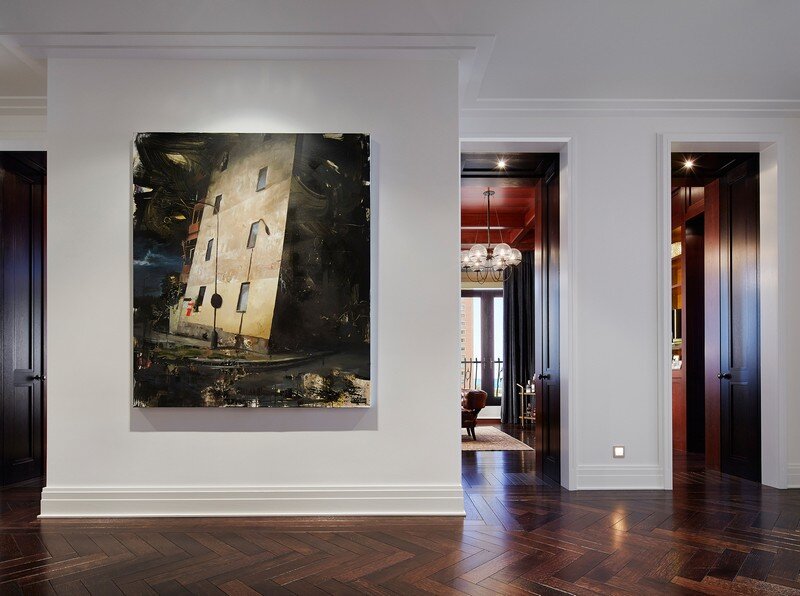Eco Balanced – Sustainable Prefab Retreat by EcoLiv
EcoLiv Sustainable Buildings have designed Eco Balanced, a single story prefab retreat on the rugged coastline of Victoria, Australia. Ecoliv Sustainable Buildings are architecturally designed modular homes with inspiring, functional living spaces and a minimum 7 star energy rating. The building is 100% sustainable prefab home and was built in 14 weeks. The Eco Balanced is a […]








