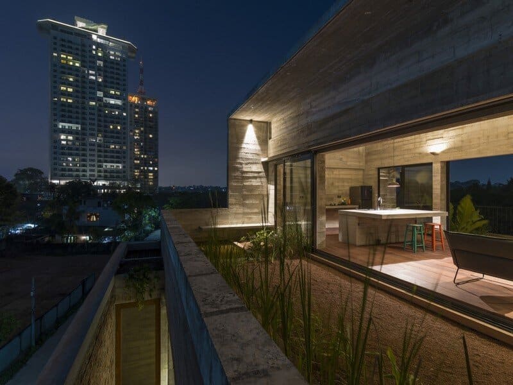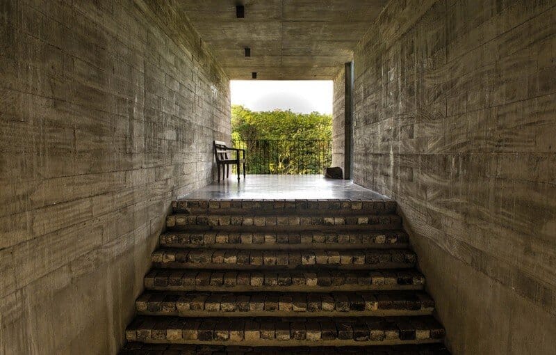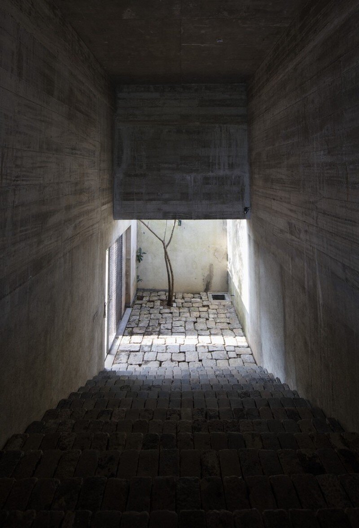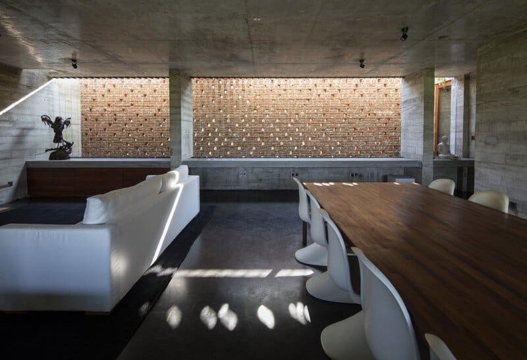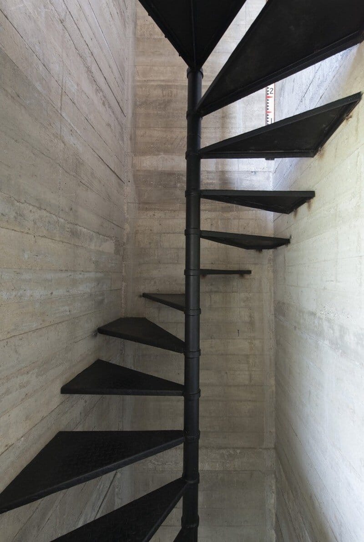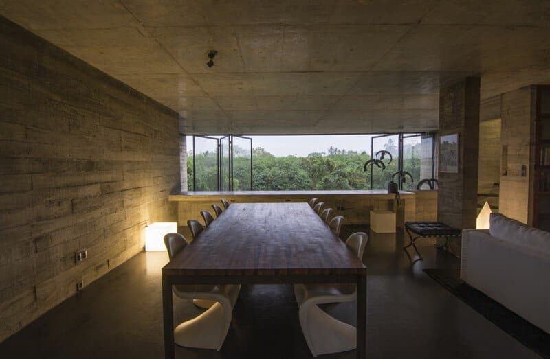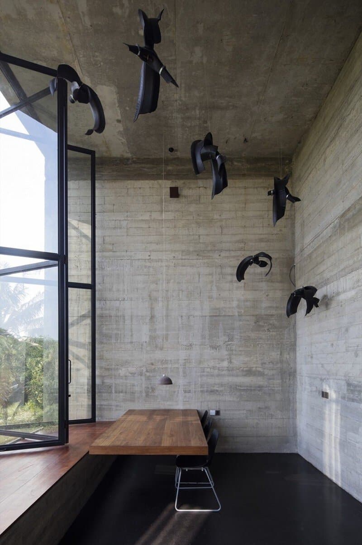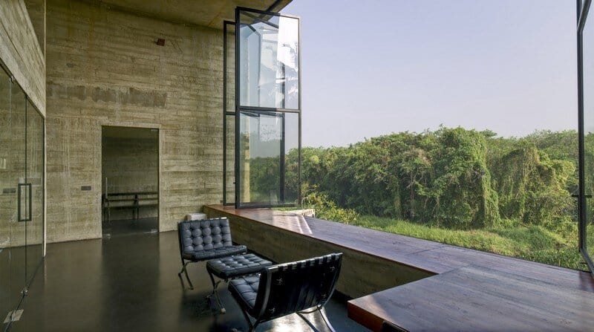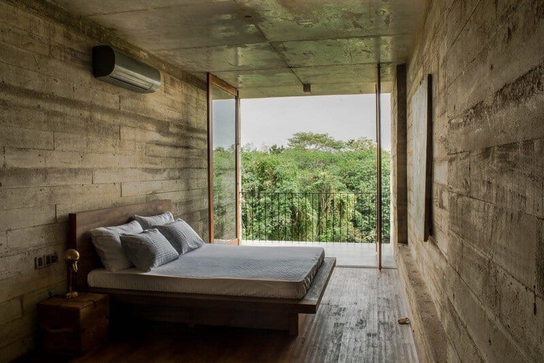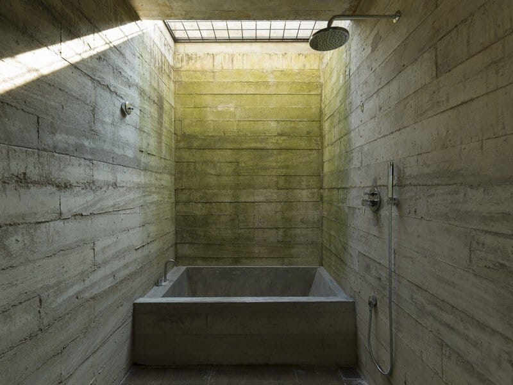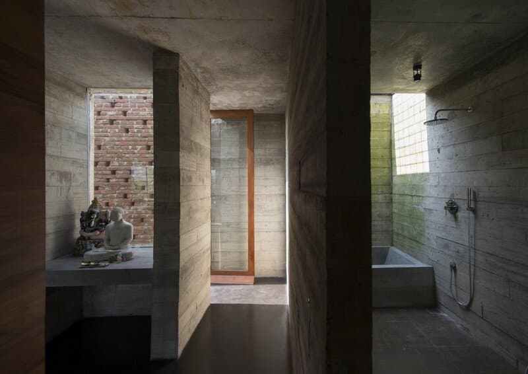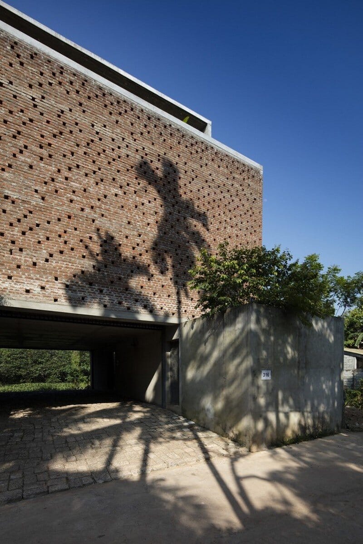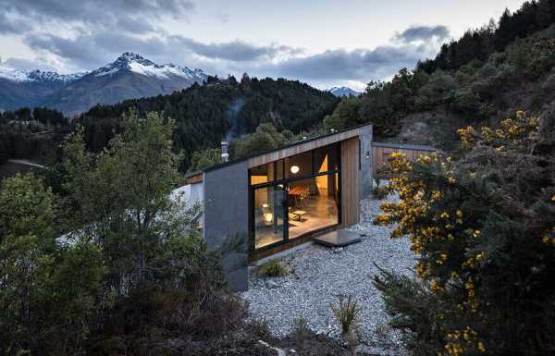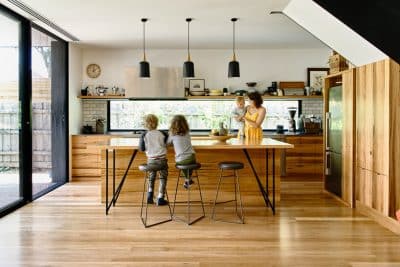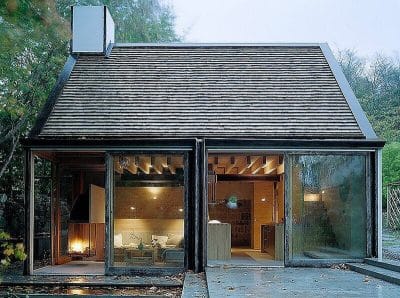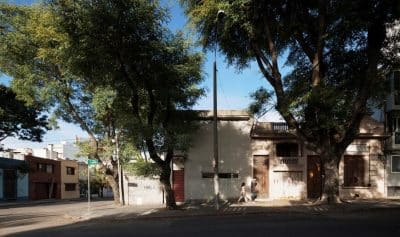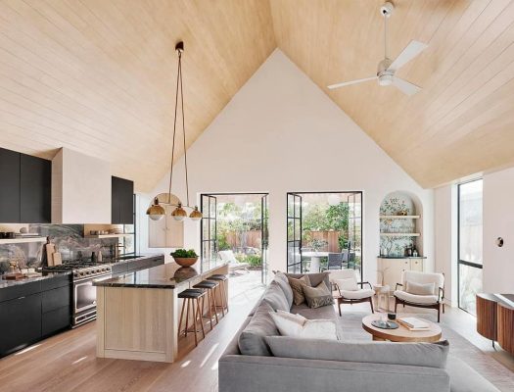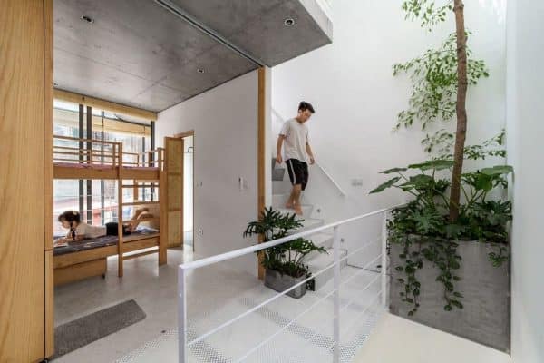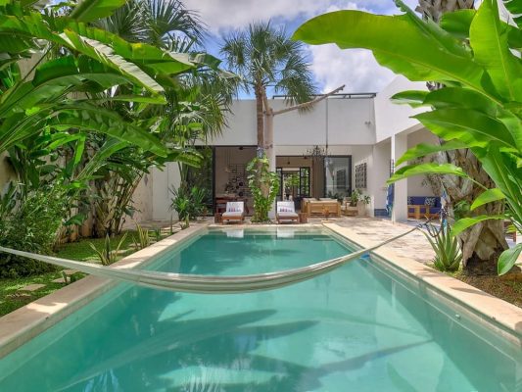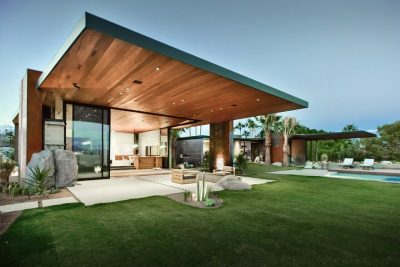Designed by Palinda Kannangara Architects, this building is a green project conceived for living, work and leisure. This is an office and residence of an architect, located by a marsh, in Rajagiriya, Sri Lanka.
Project description: This is an office and residence of an architect, located by a marsh, in Rajagiriya, Sri Lanka. Although located along urban fringe near a series of high-rise buildings, and close to the main road, the building is designed like a fortification. It is sealed from the Colombo heat (with specially designed double screens to limit western and southern exposure), traffic and noises of the road but once within reveals unexpected views of the adjoining marsh and is totally permeable to the natural setting.
The building plays with volumes to create many areas for living, work and leisure, and also with materials and tectonic devices to create a cooler microclimate within the building, encouraging daylight, and views to the marsh, harvesting and regulating rain water, and creating gardens for biodiversity. The design also takes into account its location by the water, creating garden spaces that act as detention area during monsoons, thus preventing the living/ workspaces from flooding.
Located on a small foot print of 2720sqft the building comprises of three levels – the ground area has a 4 vehicle parking, kitchen, model making room and a guest suit each room opening into a courtyard. The 1st floor comprises the lobby, work space and the 2nd level has meeting area, lounge and library also a northern wing comprising of a bedroom with balcony, and an open to sky bathroom. The upper most level (3rd floor) has a living and entertainment pavilion that overlooks biological ponds that cleanse and regulate storm water, paddy fields and edible gardens.
This green project uses built and landscape strategies to create cooler microclimate with the building. Recent studies conducted by a student project of University of Moratuwaon the building have indicated that the indoor temperature within the building is several degrees cooler than outdoors.
Architects: Palinda Kannangara Architects
Project: Rajagiriya Green Project
Location: Rajagiriya, Sri Jayawardenepura Kotte, Sri Lanka
Area 450.0 sqm
Thank you for reading this article!

