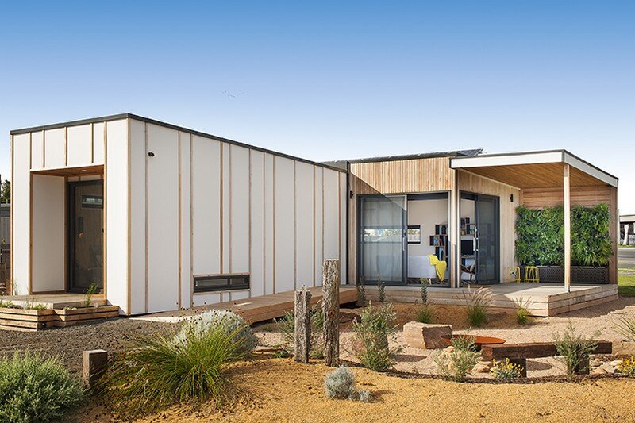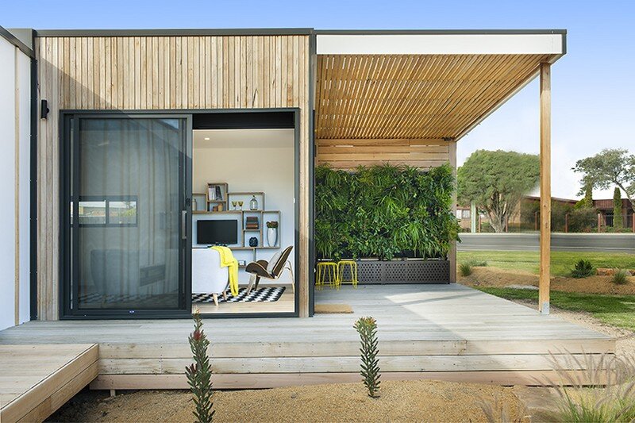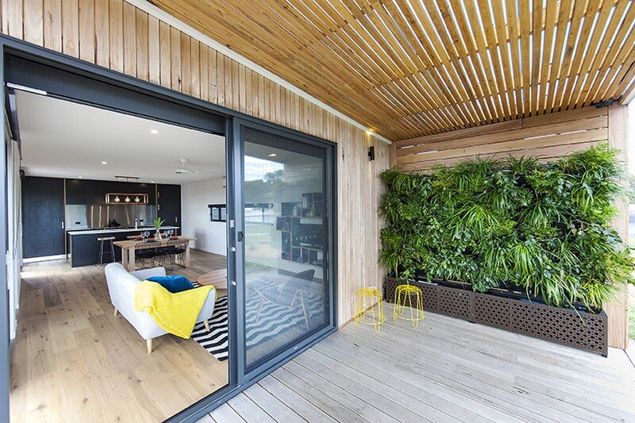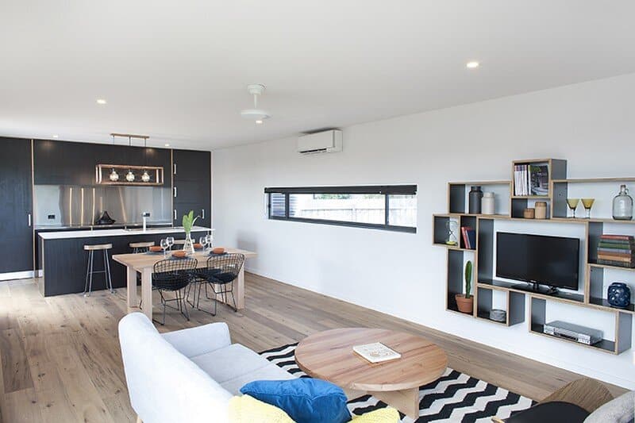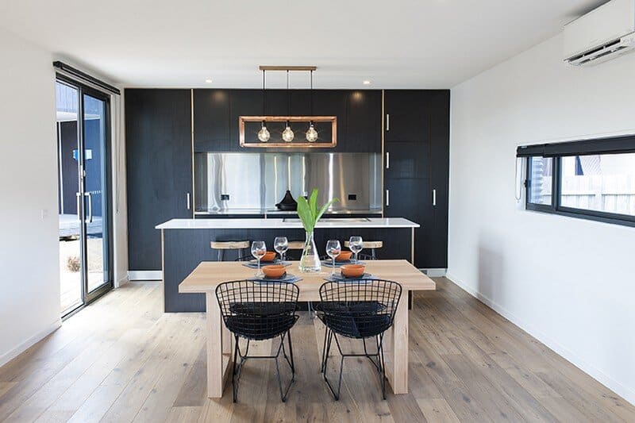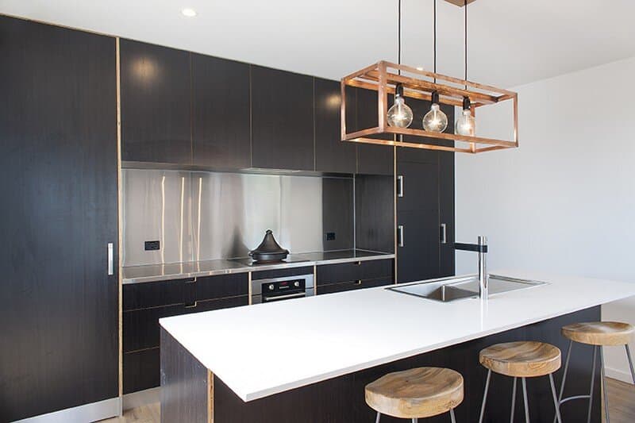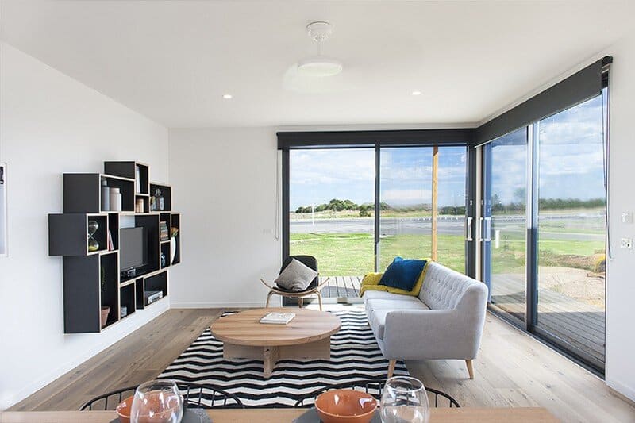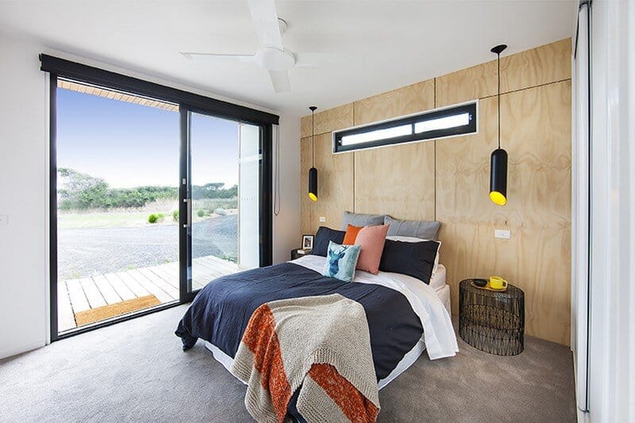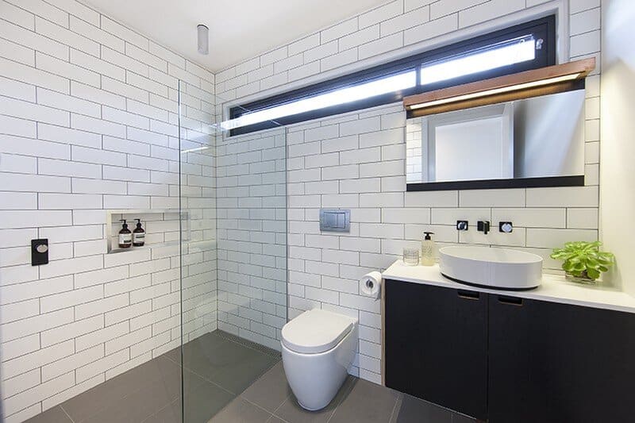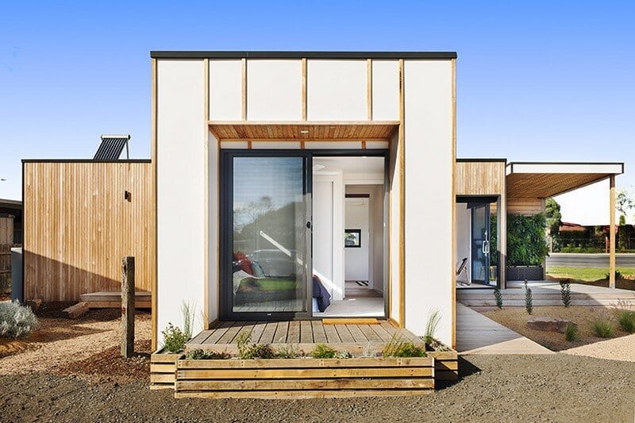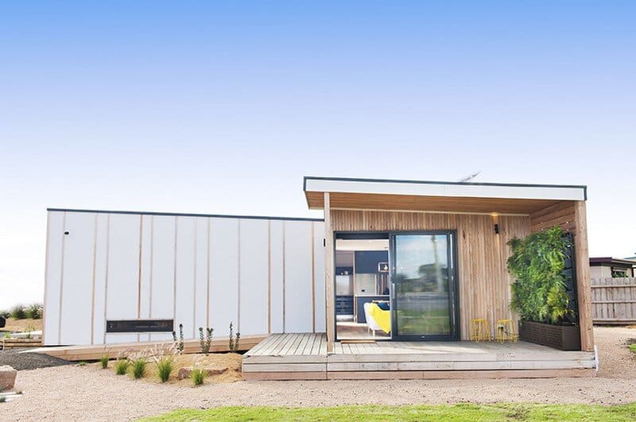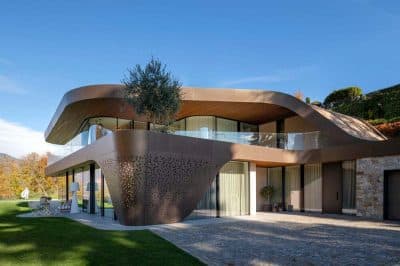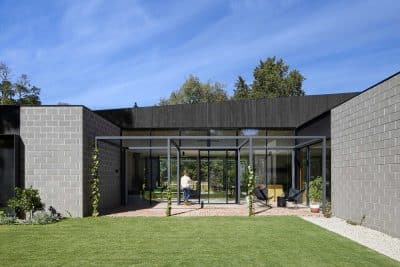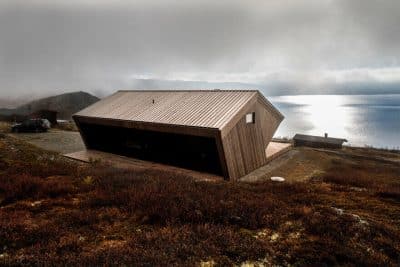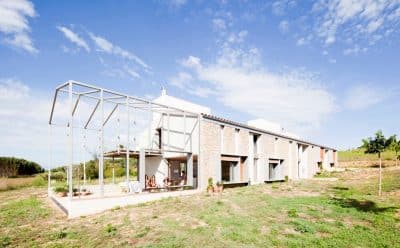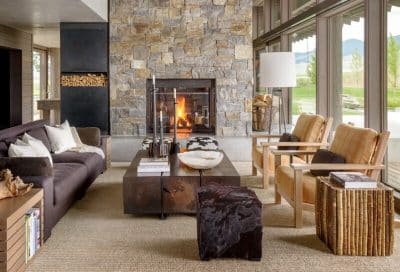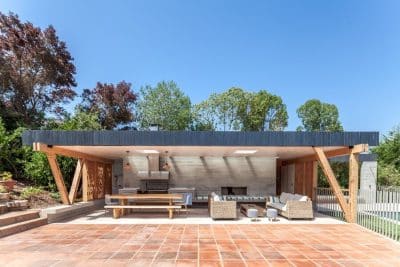EcoLiv Sustainable Buildings have designed Eco Balanced, a single story prefab retreat on the rugged coastline of Victoria, Australia. Ecoliv Sustainable Buildings are architecturally designed modular homes with inspiring, functional living spaces and a minimum 7 star energy rating. The building is 100% sustainable prefab home and was built in 14 weeks.
The Eco Balanced is a finely tuned yet modest design, which significantly exceeds expectations for its typology. Its contemporary form and streamlined layout combine a holistic approach to solar design and systems integration which contributes to aspirations of sustainability by achieving an 8 star thermal rating. Featuring a range of upgraded products this home is an ultra-modern take on our standard rage of construction inclusions.
Sustainable features: solar power, water tanks, solar hot water, solar passive design, light weight locally and ethically sourced materials, high levels of insulation, energy-efficient lighting and appliances, low VOC paints, 900mm overhanging eaves for sun/wind protection/insulation and cross-ventilation.
Architects: EcoLiv Sustainable Buildings
Project Type: New Single Story Project / Eco Balanced
Structure: 2 Modules
Living Area: 69.29sqm
Deck: 23.76sqm
Total Built on area: 93.05sqm
Thank you for reading this article!

