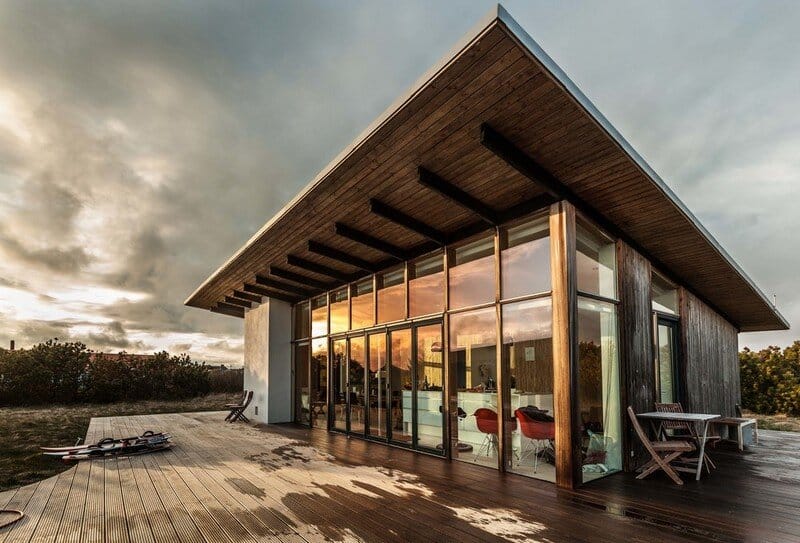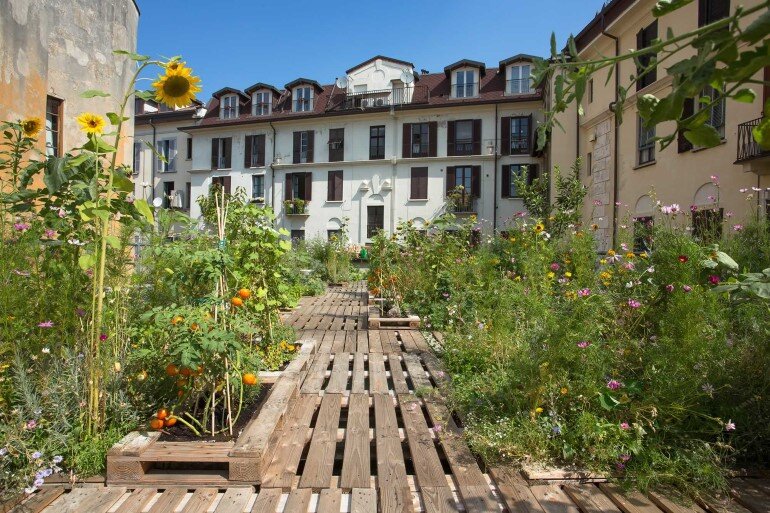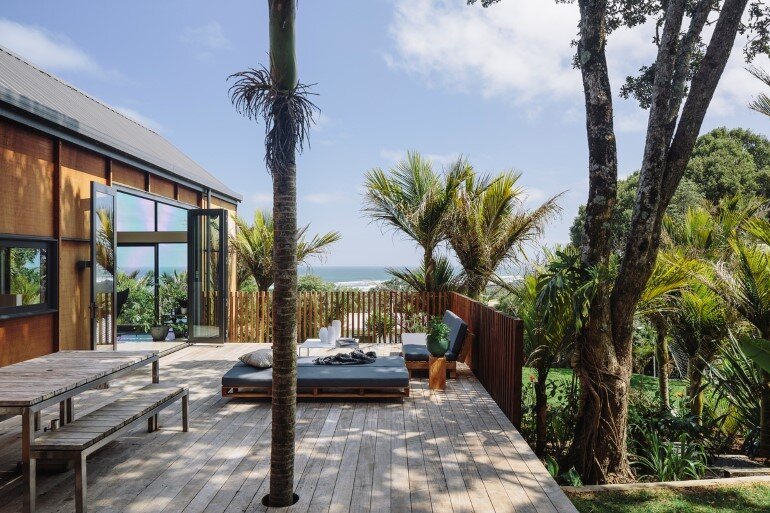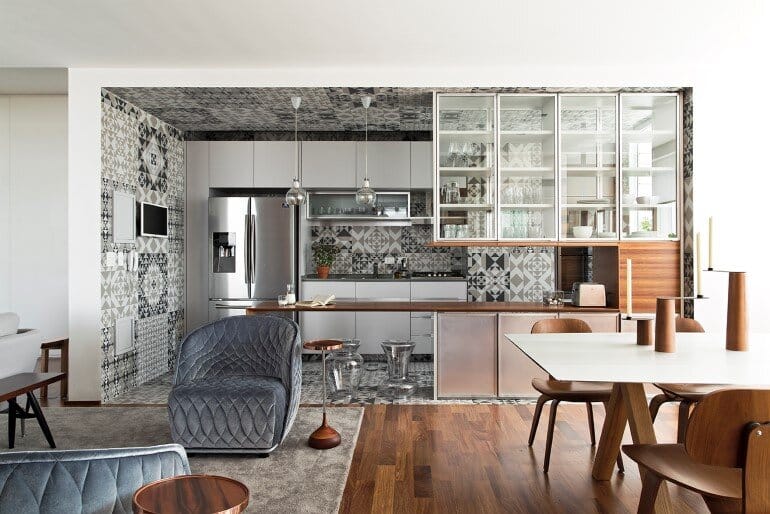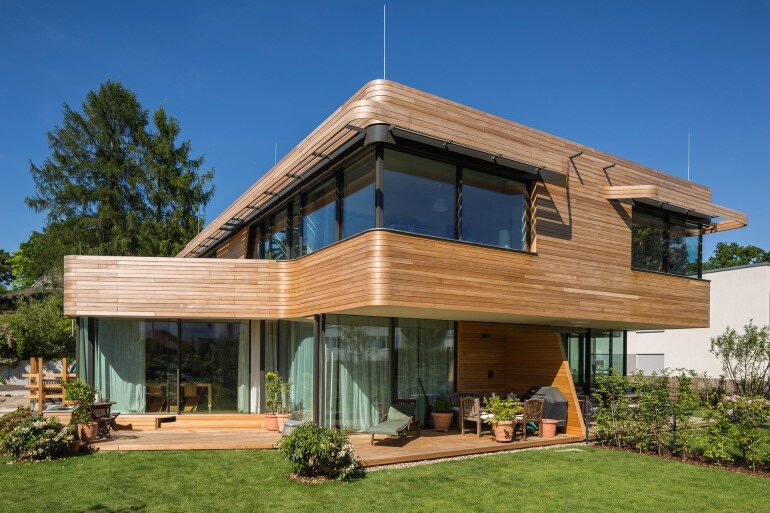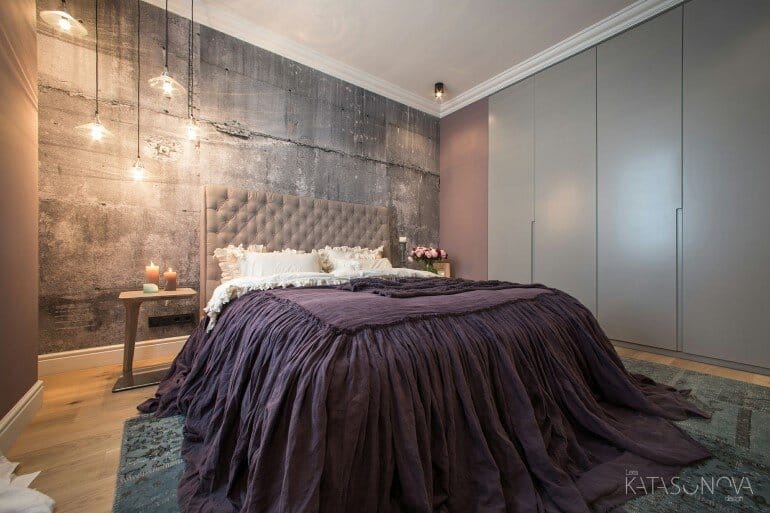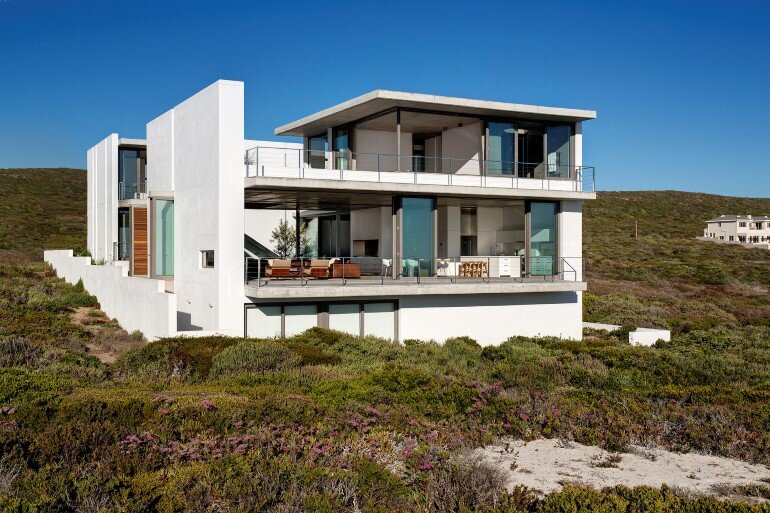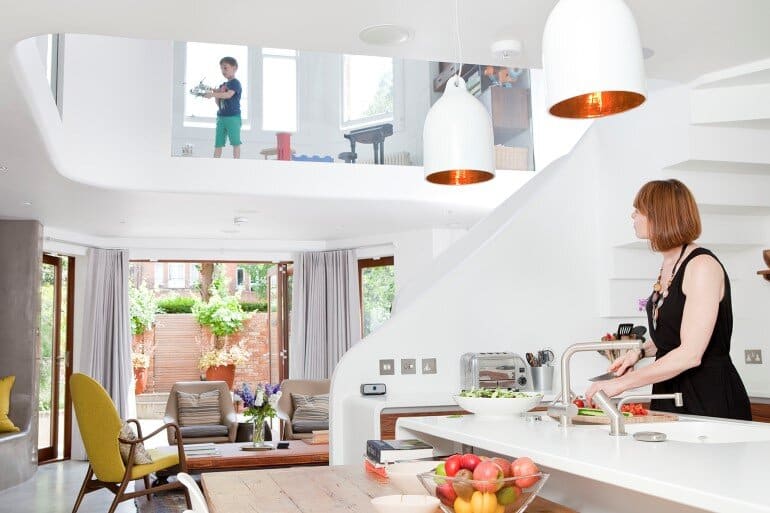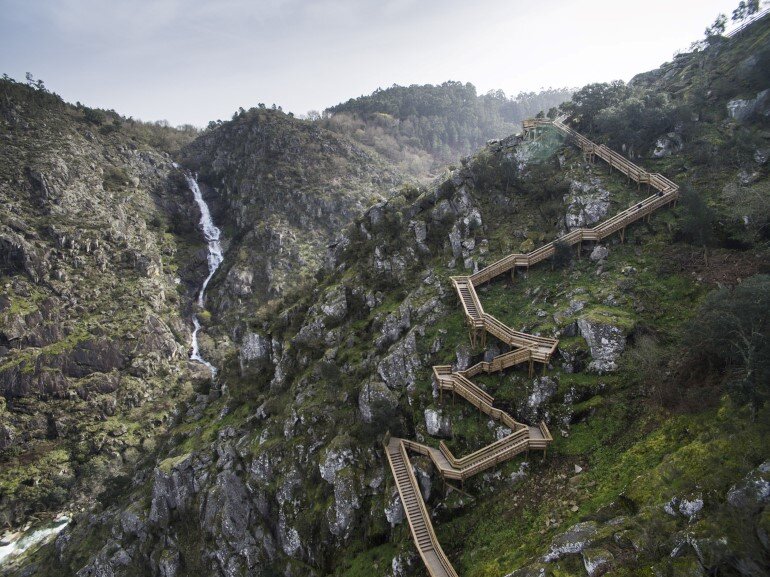Aavego Cottage Located on Wild Western Danish Coast
Architect: Puras Arkitekter / Soren Sarup Project: Aavego Cottage Location: Nordjylland, Denmark Photographs: Tina Stephansen – Studio 55 / Lars Daniel Terkelsen Designed, conceived and built mostly by hand by Danish architect Soren Sarup (founder of Puras…

