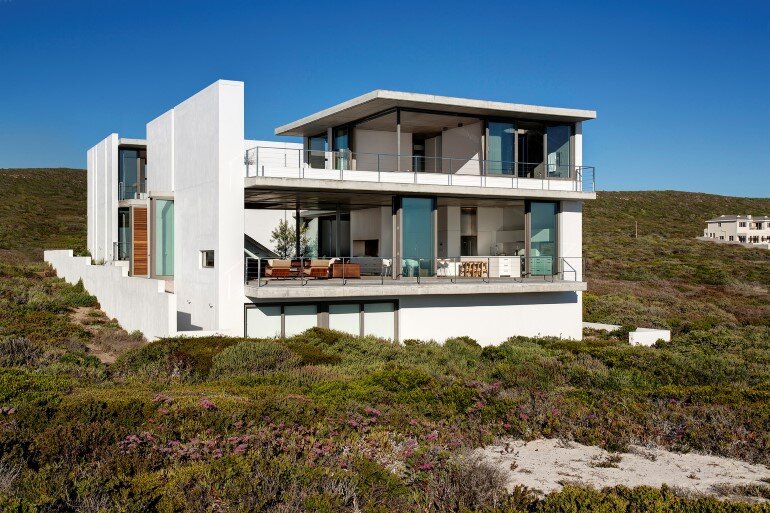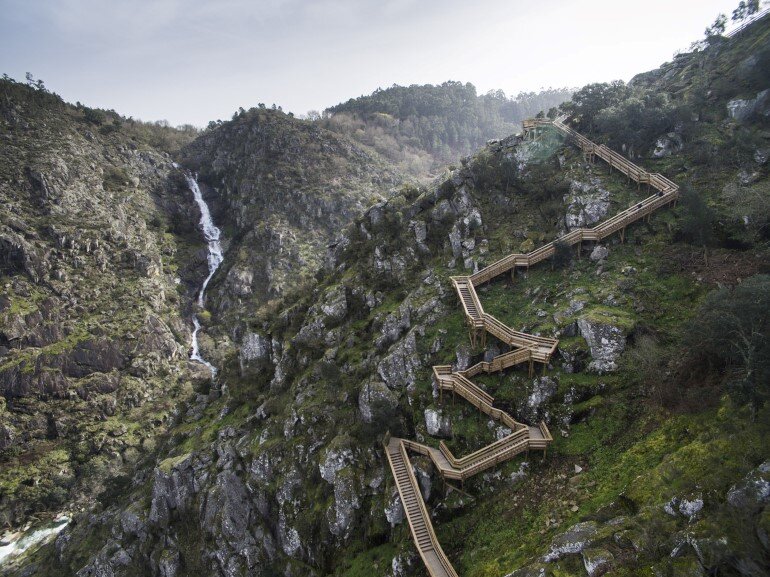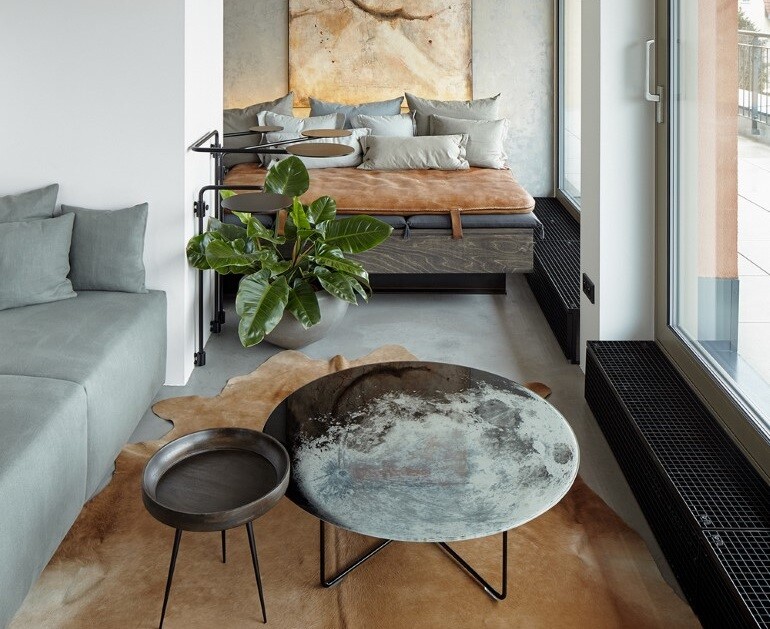Plus-Energy Houses in Berlin by GRAFT
GRAFT designed a single-family house and 2 semi-detached houses, all of them environment-friendly buildings that join mobility, energy and health. The project is an unrivaled holistic approach that connects modern architecture, innovative building equipment and e-mobility as well as sustainability and physical health. The plus-energy houses even generate a surplus of energy that will be […]








