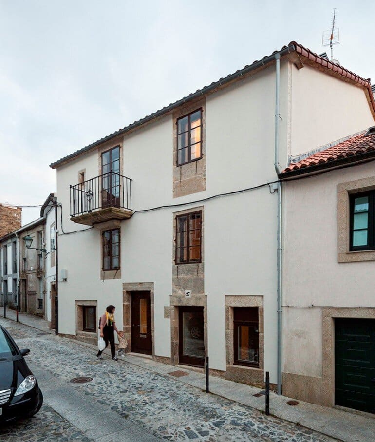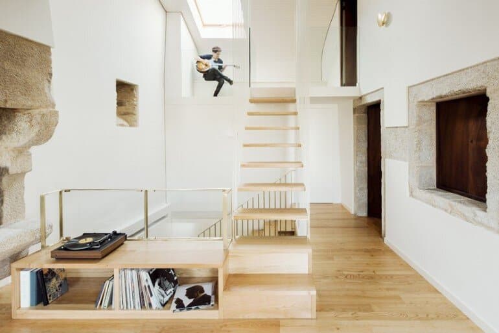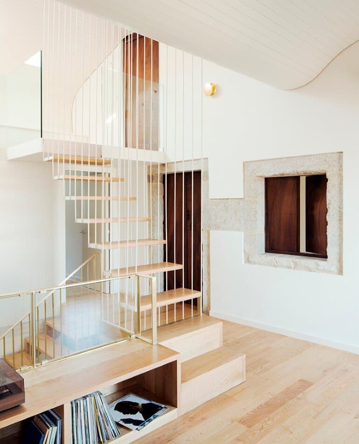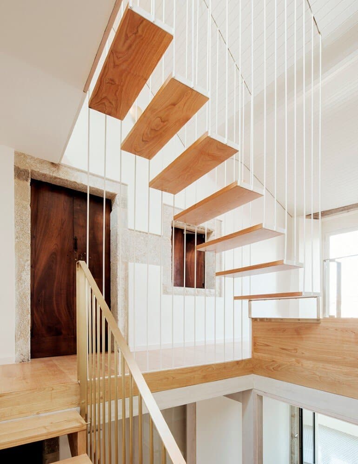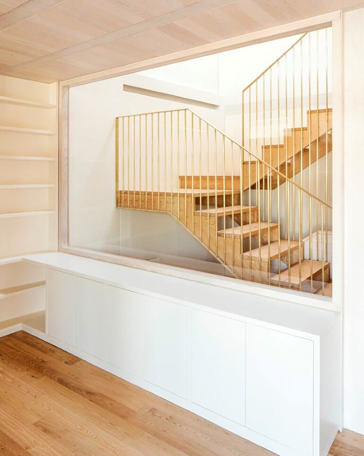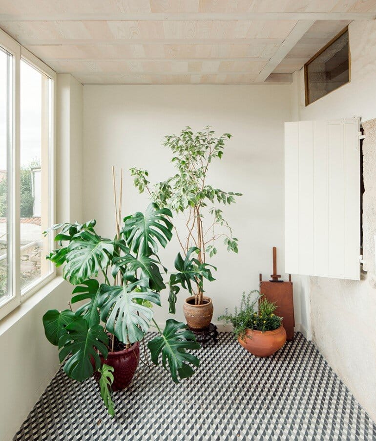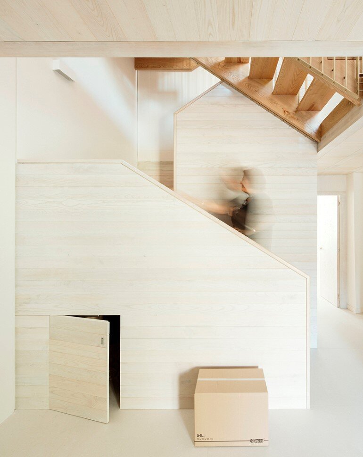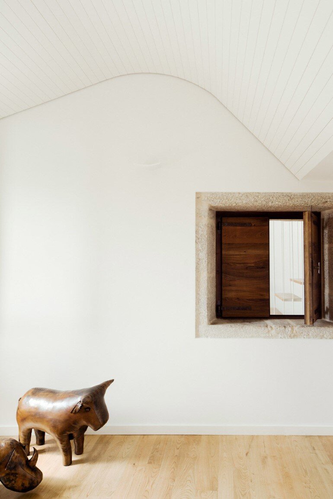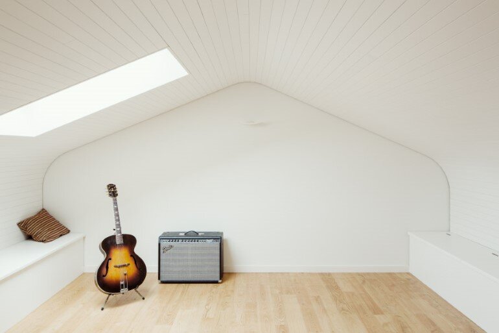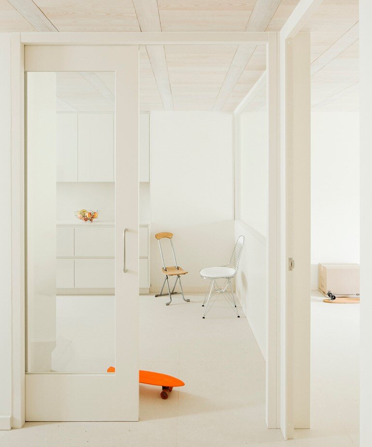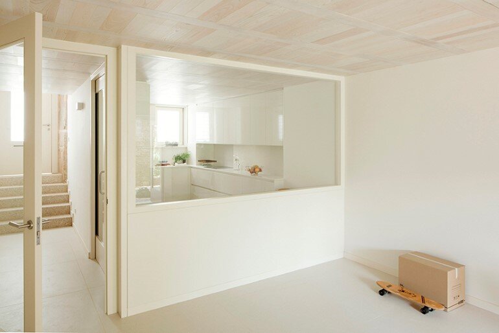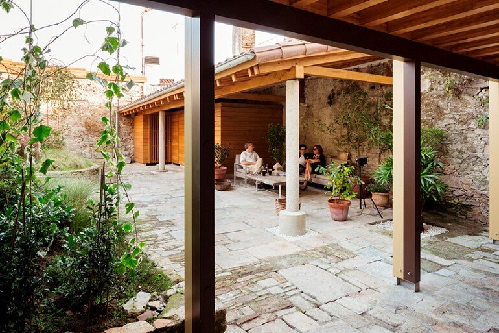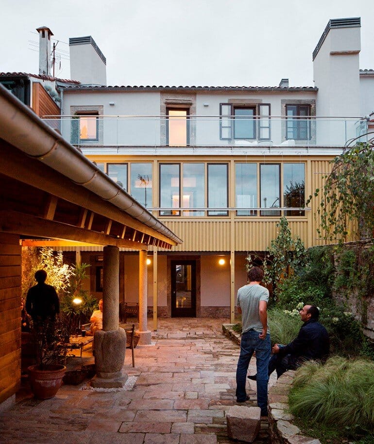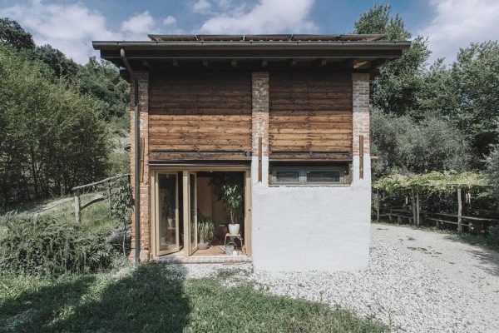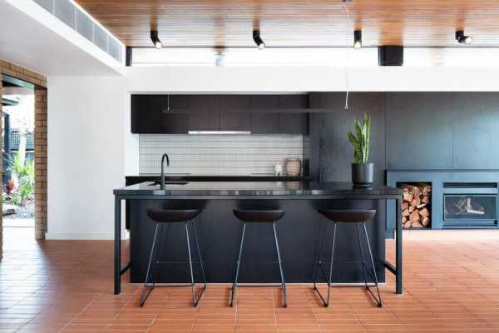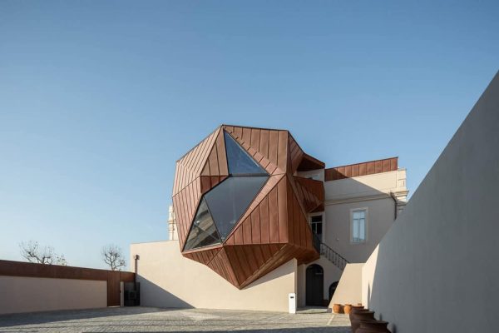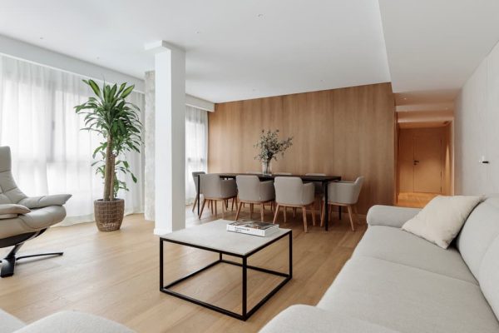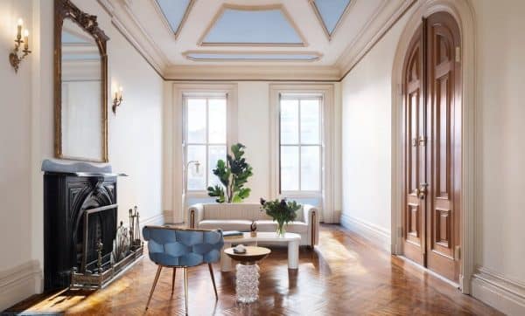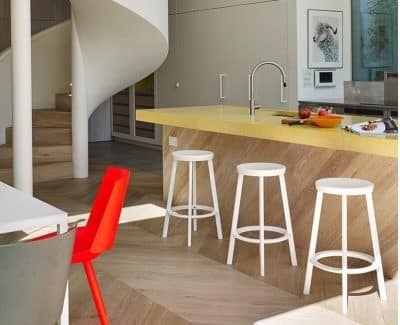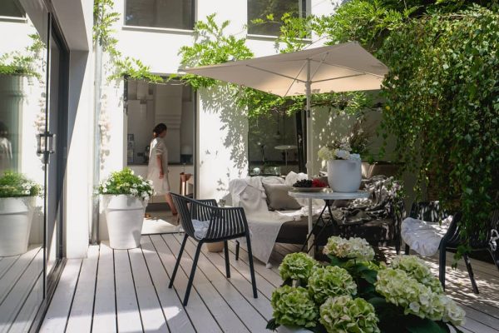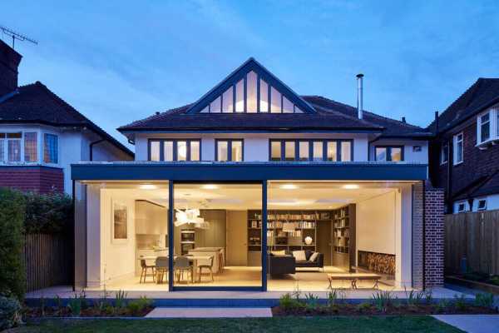Designed by Arrokabe Architects, Casa do Medio is a house for a couple with three grown-up sons willing to move to the historical center of Santiago de Compostela, Spain.
Rúa do Medio is a quiet residential street that runs parallel to the Camino as it enters the historic city. The main body of the rehabilitated set consisted of a traditional building within sidewalls, with three story-floors and a roof-top floor.
The main building included a decontextualized addition superimposed on the rear wall and facing the inner courtyard. This volume increased the closed area of the first floor substantially, further allowing for an open terrace space on the second floor above, and a sheltered open space on the ground floor below.
In the main building the program was adjusted to the existing volume according to the room plan proposed. Thus, the vertical structural system of bearing walls was kept, whereas the horizontal structure was reconstructed by means of a mixed concrete and wood slab framework leaning on the walls.
The new staircase occupies the position of the existing one and becomes lighter as it climbs up the stairwell. The stairwell was enlarged to allow the spread of the above light to all the floors.
The construction of each staircase section, from the harder to the lightest elements, the latter hanging from the roof structure, is related to the different nature of each floor.
It was intended for the house to have a dense, varied and dynamic vegetal environment of its own so to establish a more intense sensorial relationship between inner and outer spaces.
Architects: Arrokabe Architects
Project: Casa do Medio
Location: Santiago de Compostela, Spain
Photographs: Luis Díaz Díaz
Thank you for reading this article!

