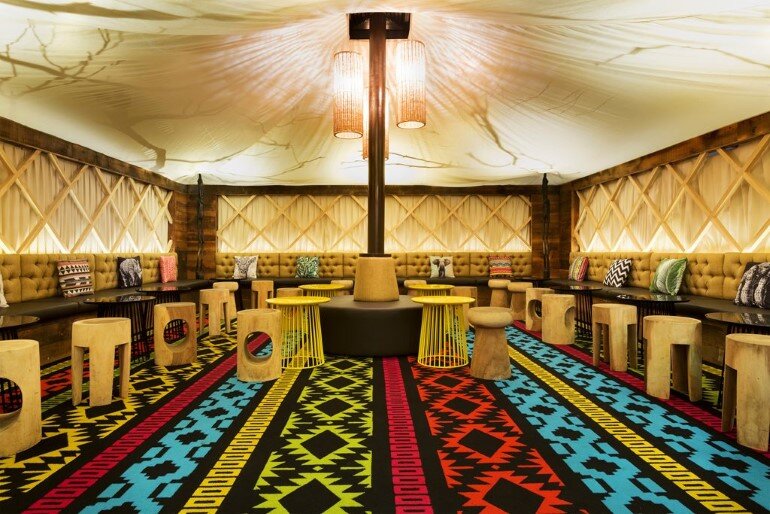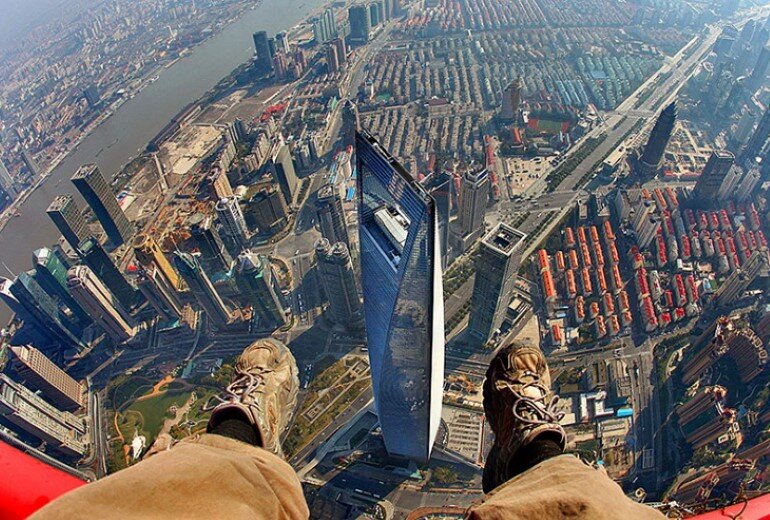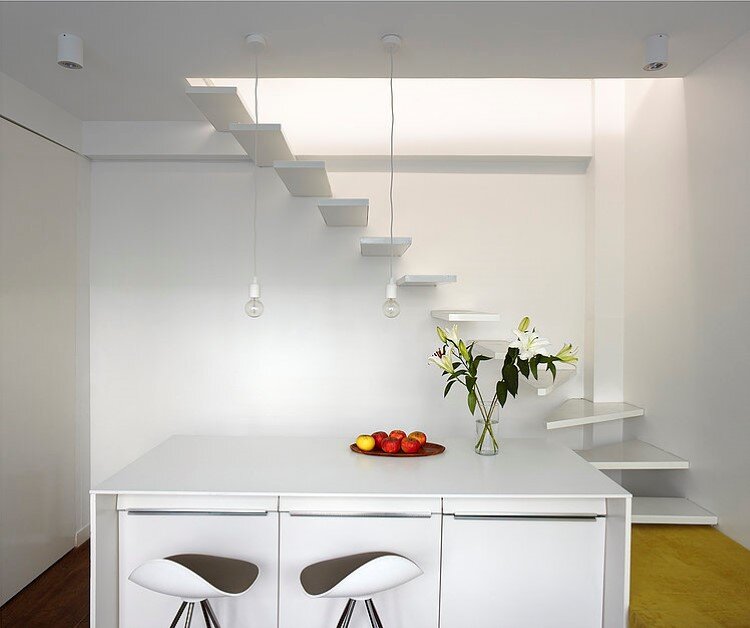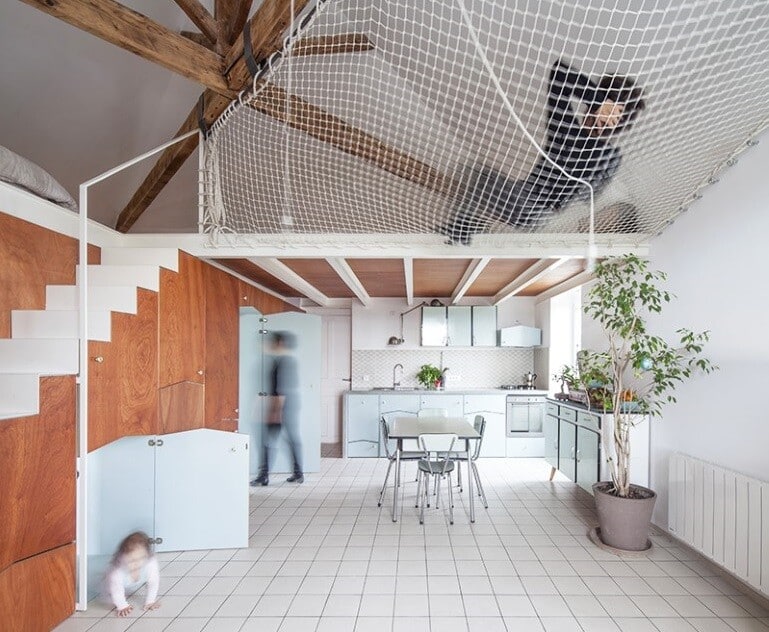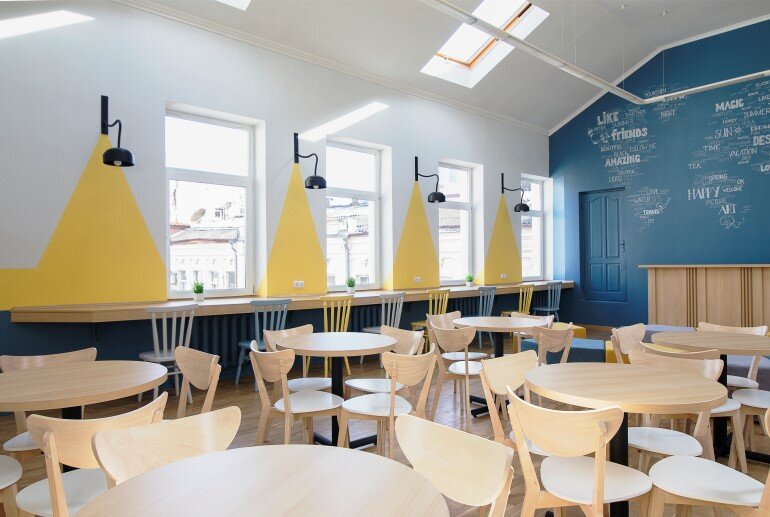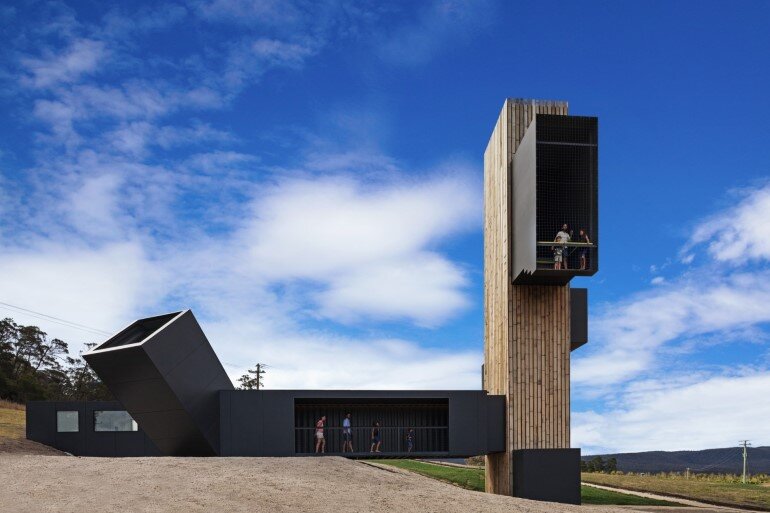Glamp Cocktail Bar Was Designed in African Style by Studio Equator
Designer: Studio Equator Project: Glamp Cocktail Bar, 2015 Location: Melbourne, Australia Photographer: Andrew Wuttke Description by Studio Equator: After an inspiring trip to Africa, owners of a small downstairs bar currently in Little Collins Street, Melbourne, took to a new idea on their arrival home which they delivered directly to Studio Equator designers.They wanted to […]

