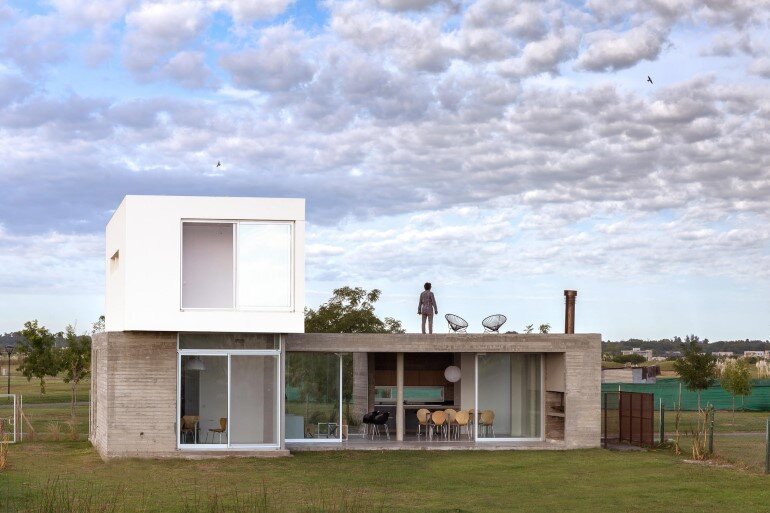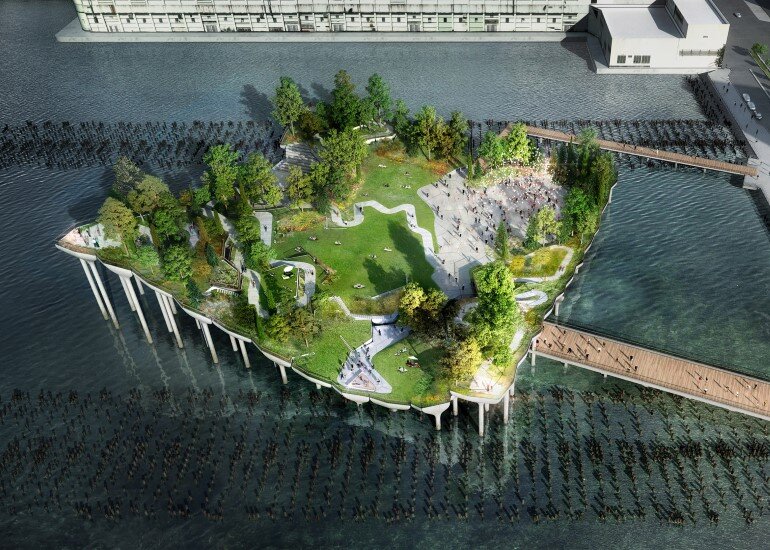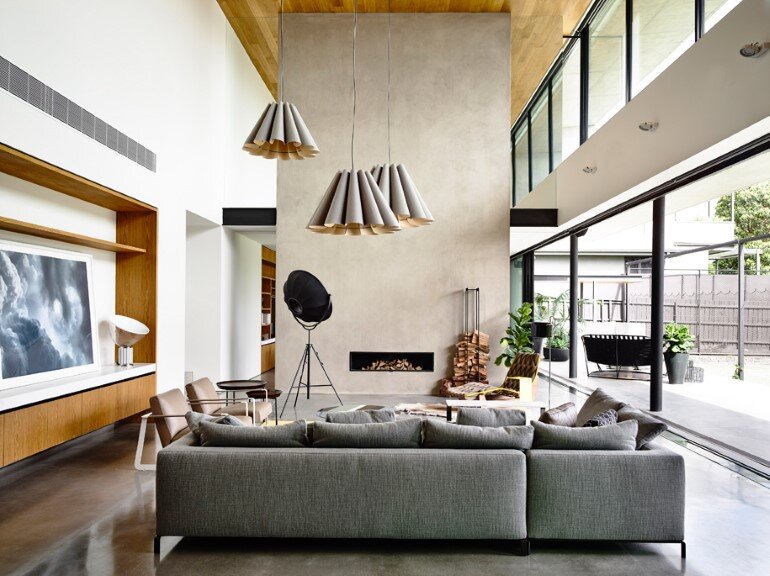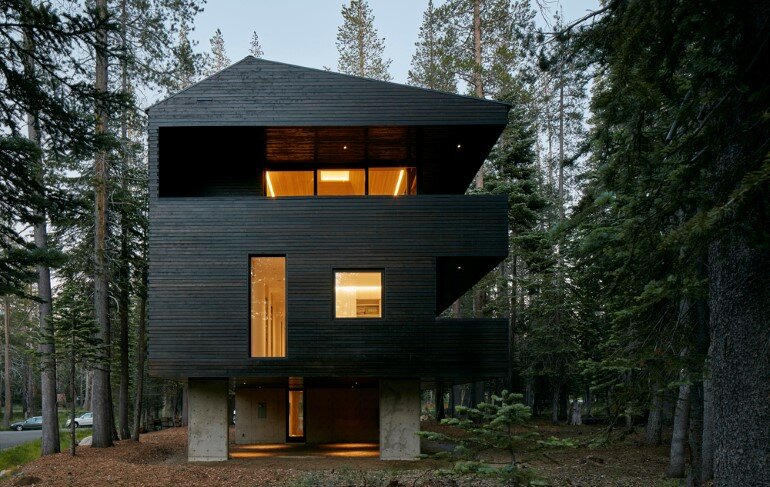BAM! Arquitectura Has Designed a Flexible House for a Young Single
Architects: BAM! arquitectura Project: CG342 Flexible House Location: Belén de Escobar, Buenos Aires, Argentina Architects in Charge: Gonzalo Bardach, Matías Mosquera Area: 160.0 sqm Photographs: Jeremías Thomas CG342 House is an open and flexible house recently completed by BAM! arquitectura in Buenos Aires, Argentina. The CG342 House was conceived upon the request of a young […]








