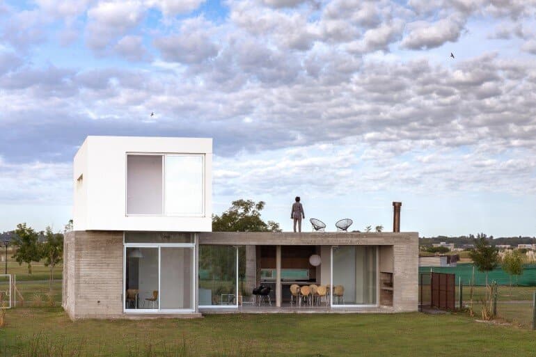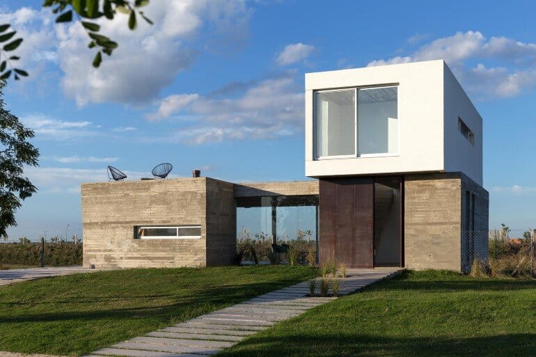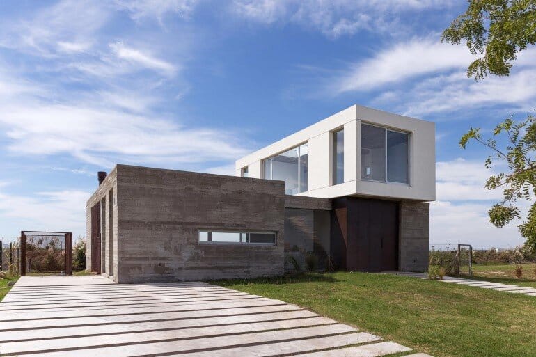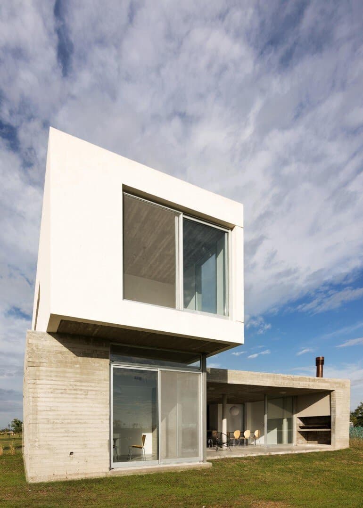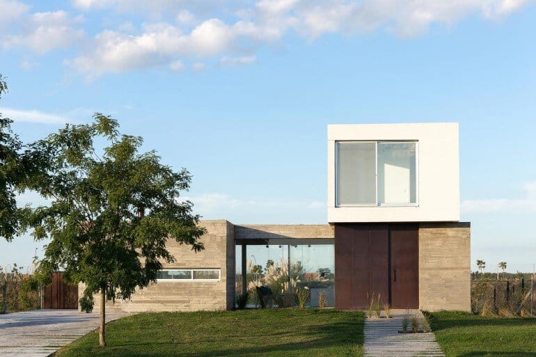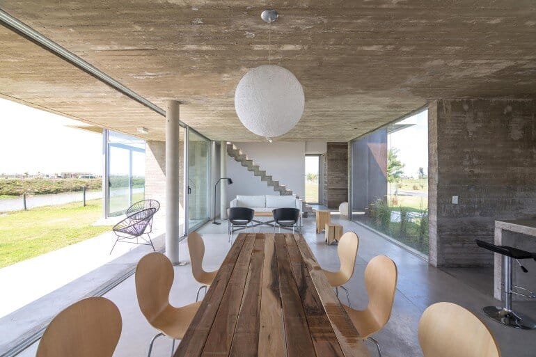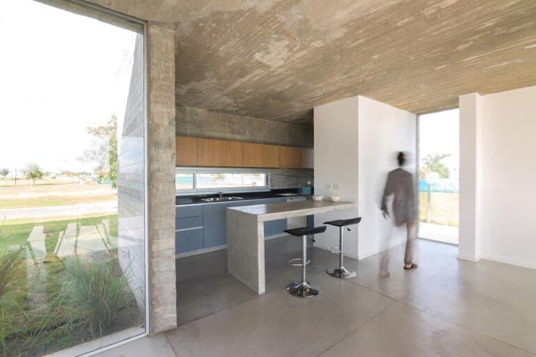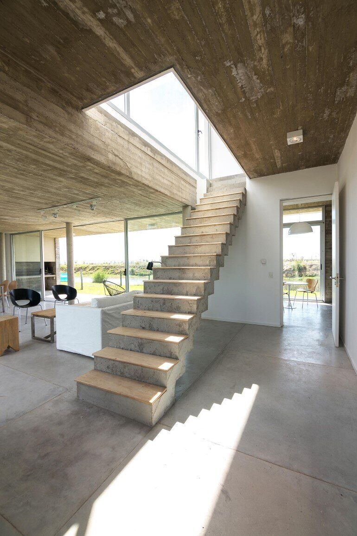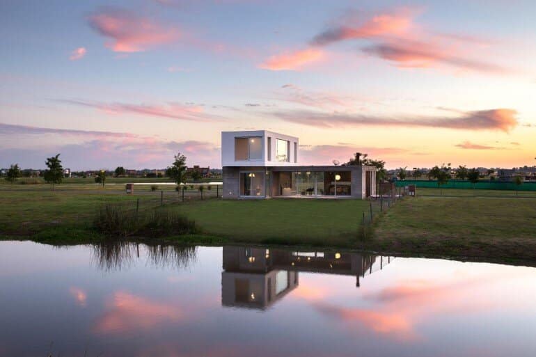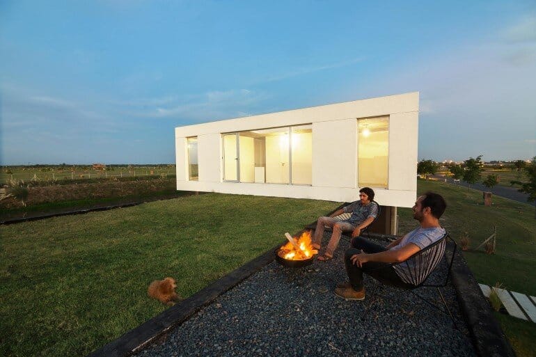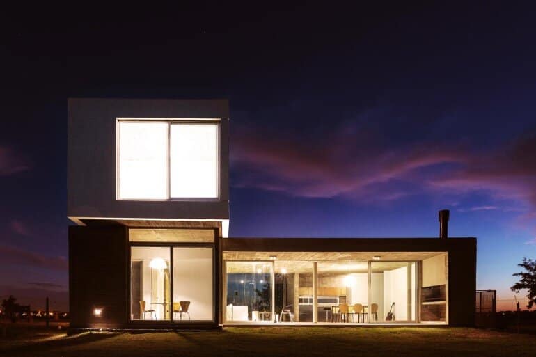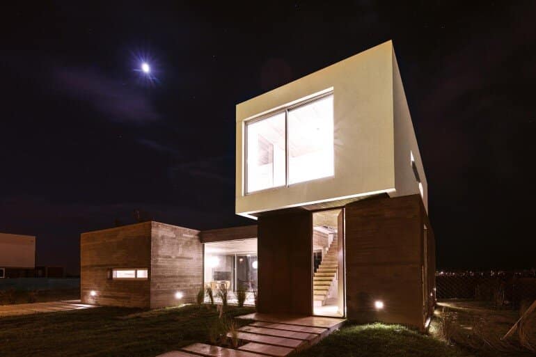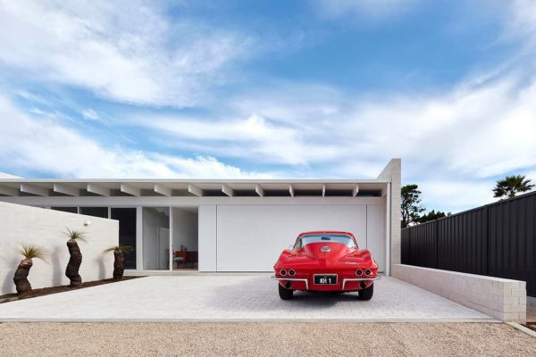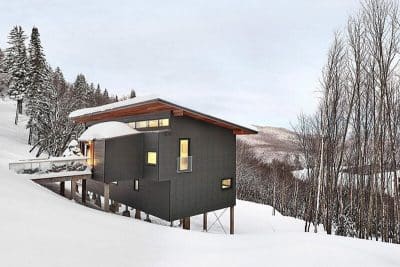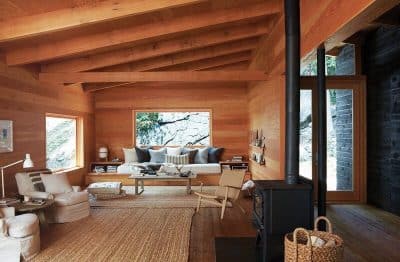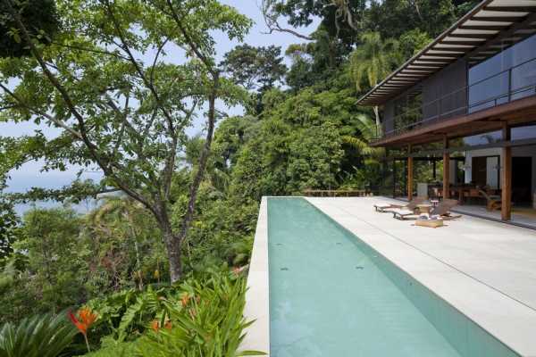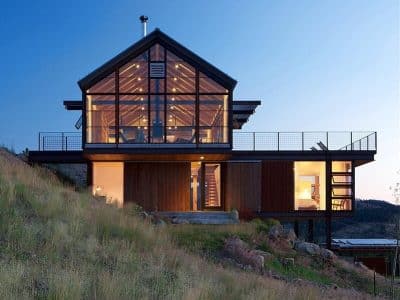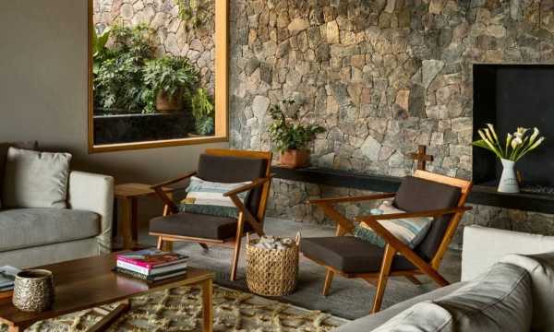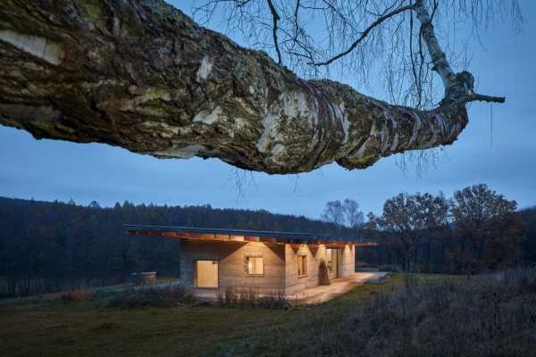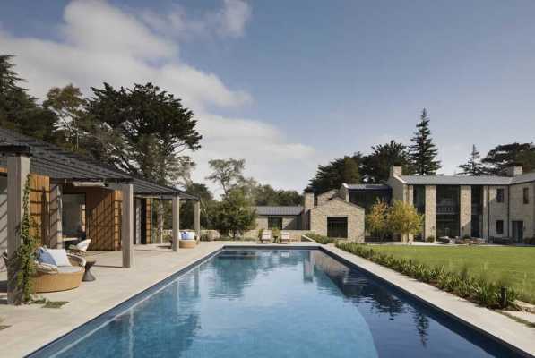Project: CG342 Flexible House
Architects: BAM! arquitectura
Location: Belén de Escobar, Buenos Aires, Argentina
Architects in Charge: Gonzalo Bardach, Matías Mosquera
Area: 160.0 sqm
Photographs: Jeremías Thomas
CG342 House is an open and flexible house recently completed by BAM! arquitectura in Buenos Aires, Argentina.
The CG342 House was conceived upon the request of a young professional to be built on a lagoon lot located in a private gated golf community. Lot limits get blurred with the inevitable focal point: the lagoon. As regards usefulness, we designed flexible spaces adaptable to our client’s active life as well as to his future family needs, trying not to restrict other possible uses. Such flexibility enables private spaces, located on the upper floor, to be isolated from public spaces, located on the ground floor.
The double-height vertical circulation fills the space with zenithal light and connects both levels. The volumetric indoor/outdoor interplay dematerializes towards the North-oriented rear thus solving view opening of the main areas to the lagoon, while a more closed South-oriented service area front offers privacy to the house.

