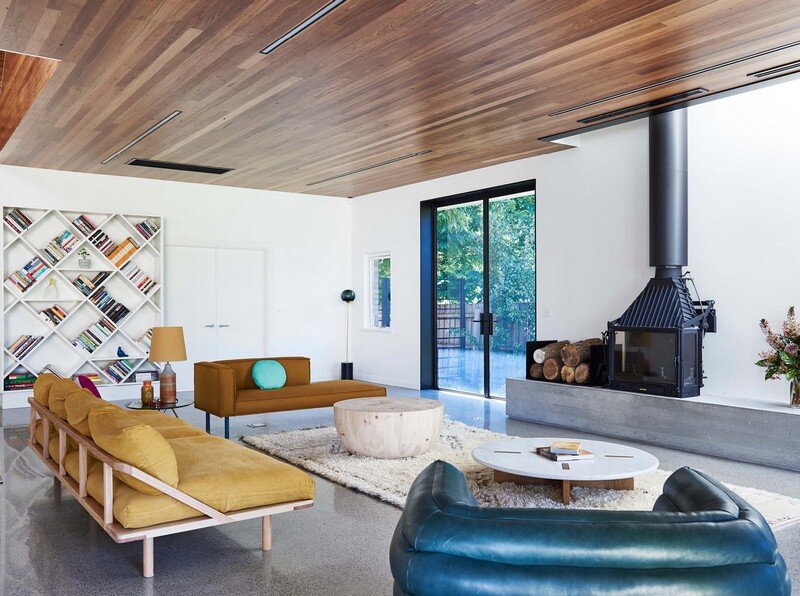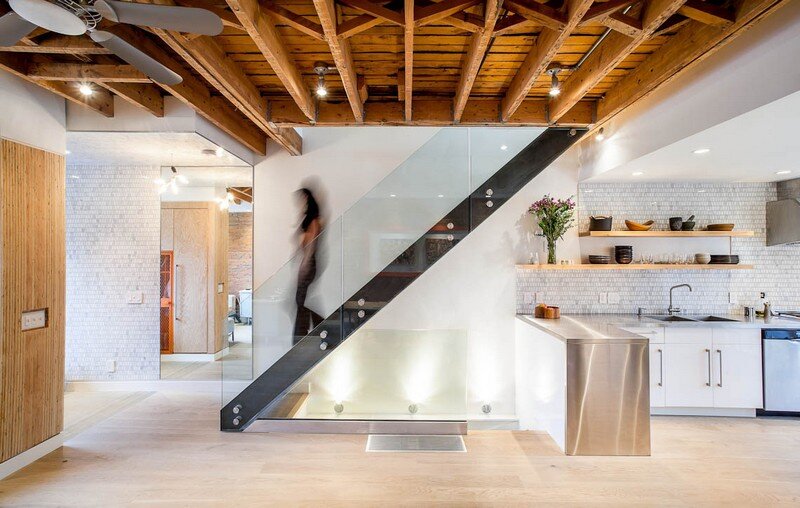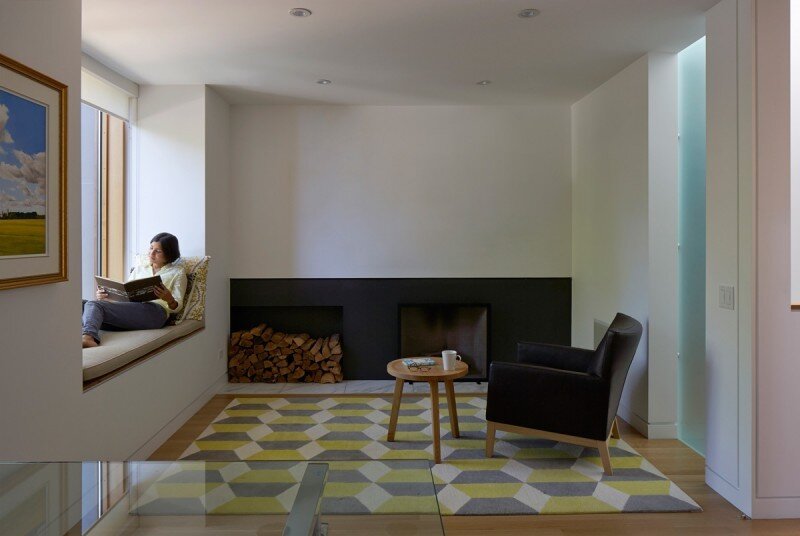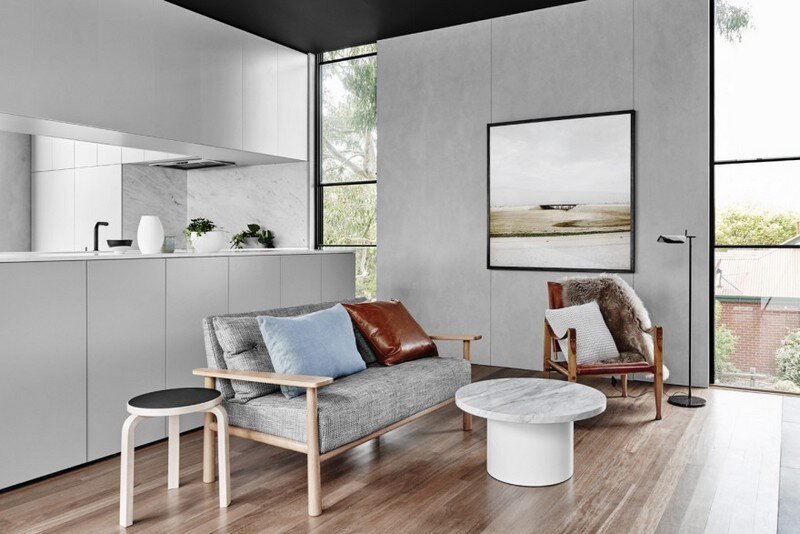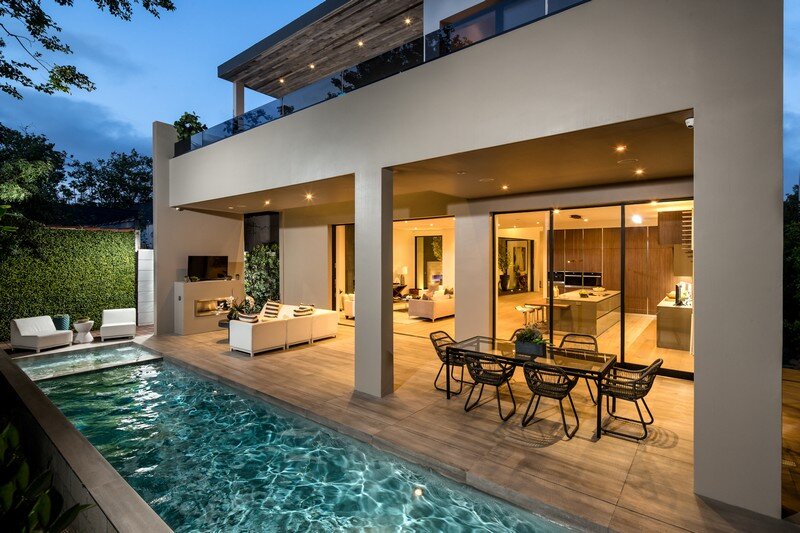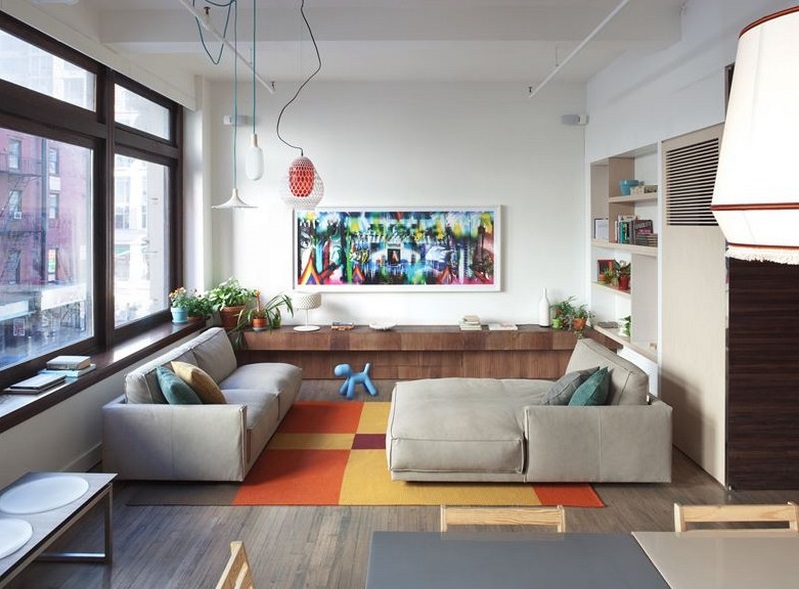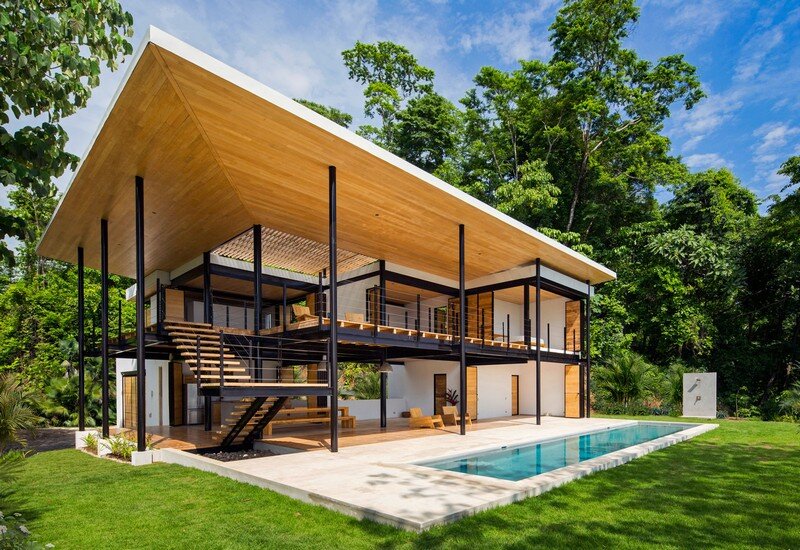Jessamine Ave Residence in Melbourne / Project Group
Jessamine Ave Residence was completed recently by Project Group, a Melbourne-based building company. The project involved demolition of the existing structure while retaining the front 2 rooms and the facade. Followed by construction of a 2 storey extension at the rear of the building with a suspended slab, featuring a vertical brick veneer facade and curved […]

