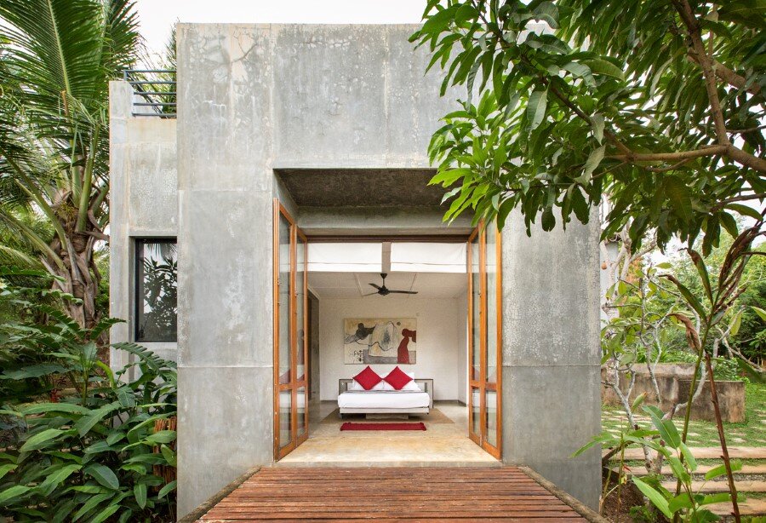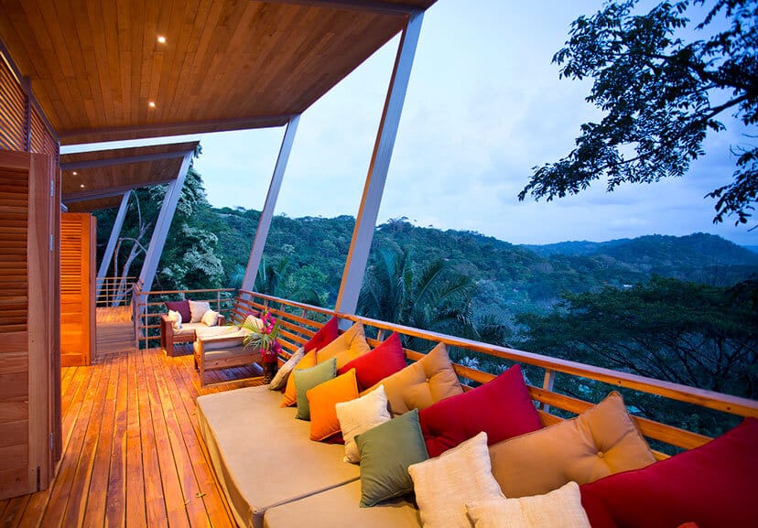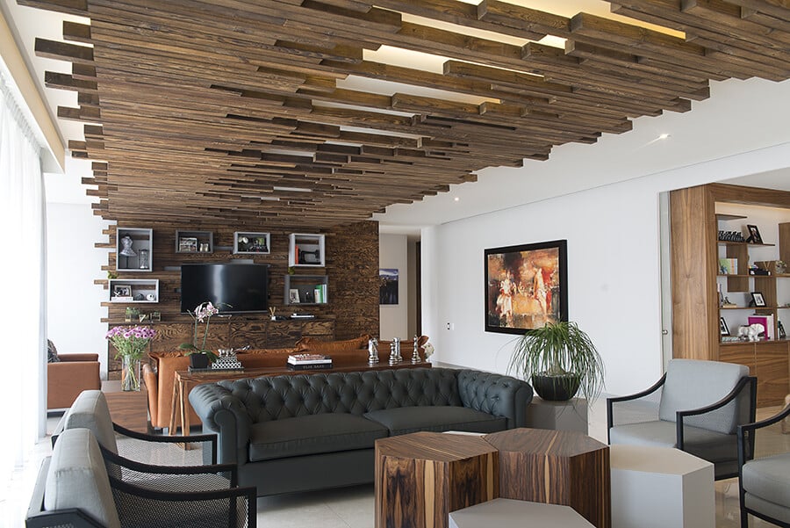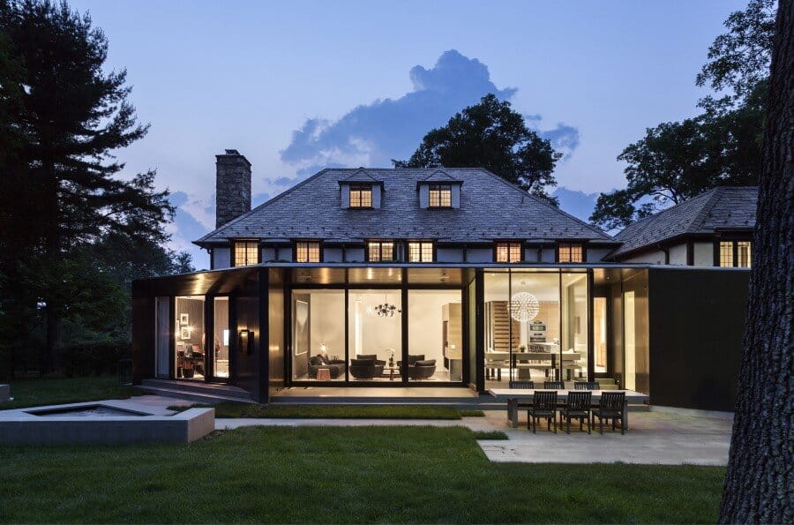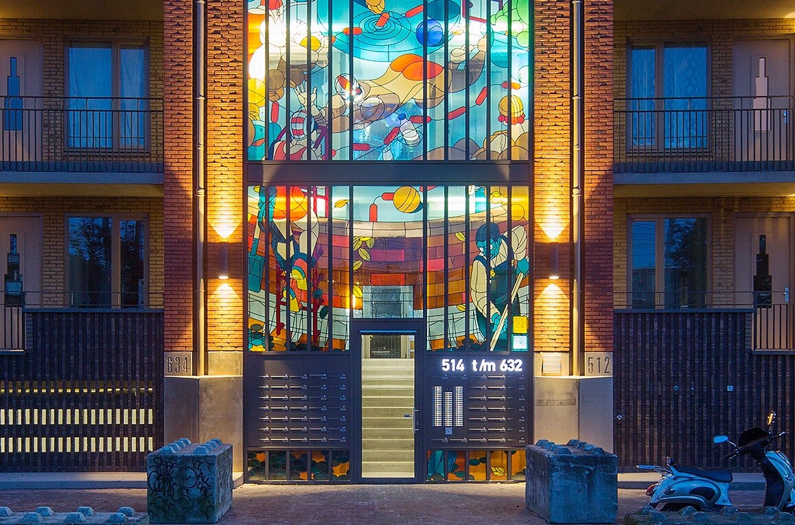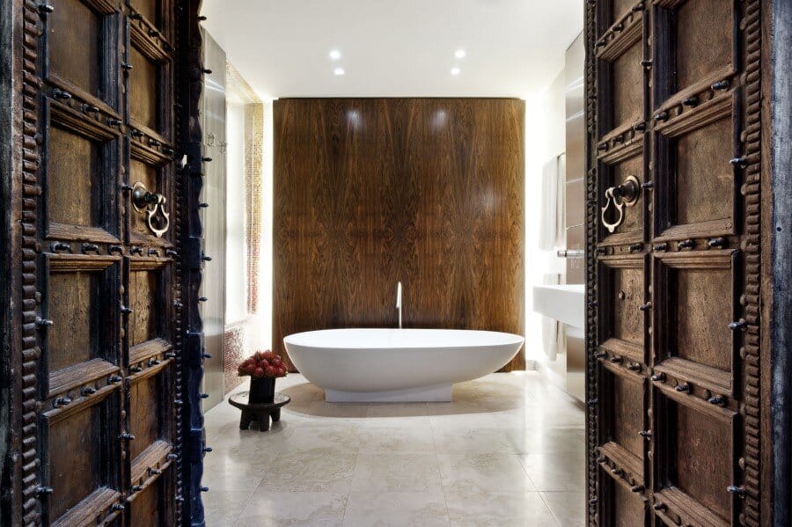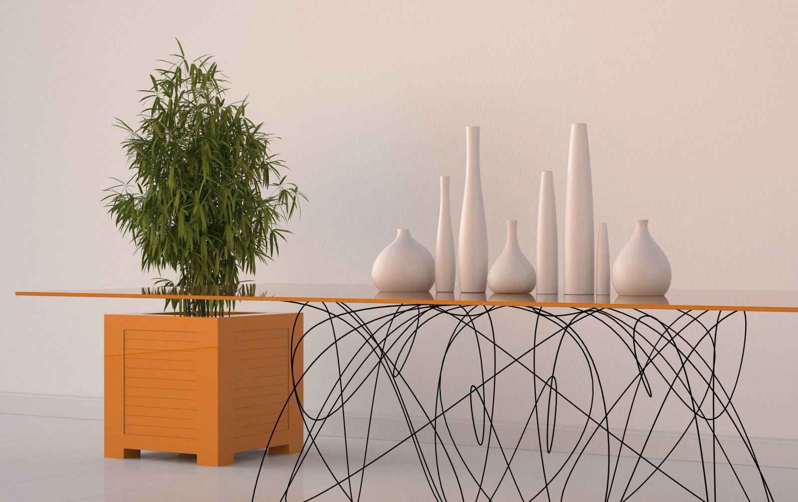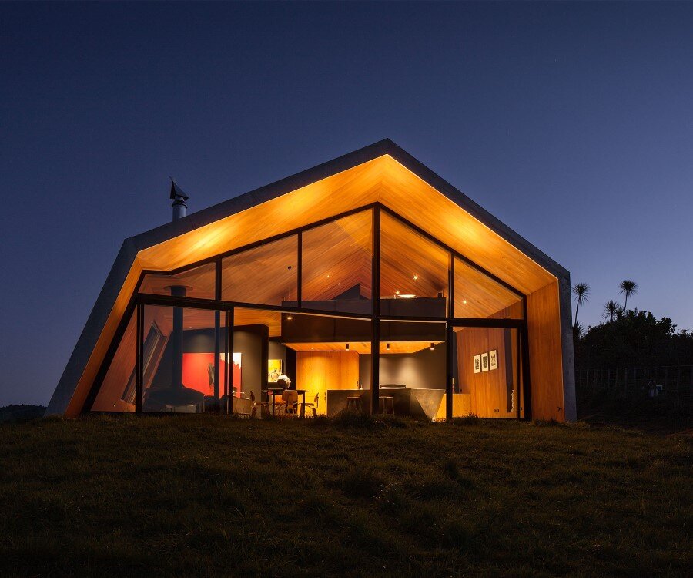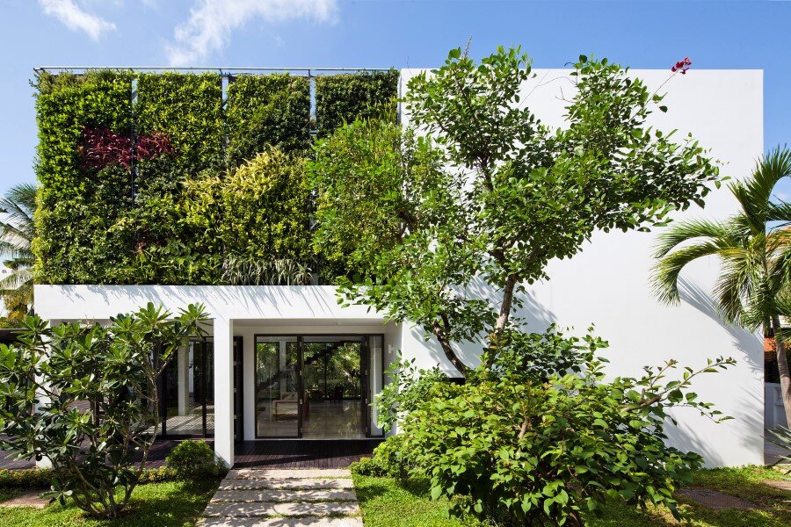This Sri Lankan Beach Villa is Serene, Relaxed and Intimate
Kadju House is a Sri Lankan beach villa designed by architect Pradeep Kodikara in Tangalle. At the blueprint level the brief for the Kadju House started as a writer’s retreat for its Indian owner. Overlooking a pristine…

