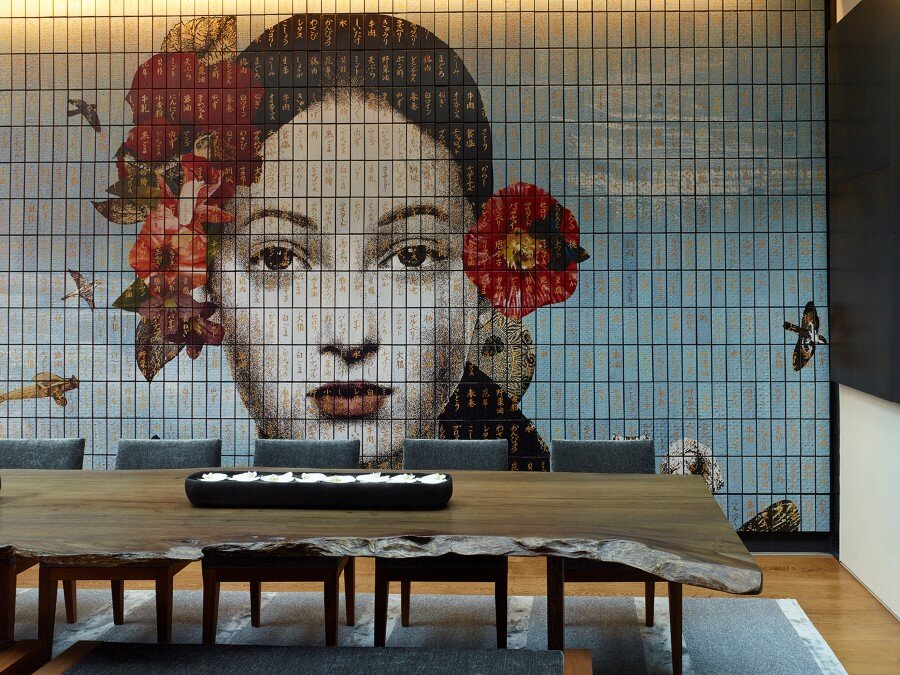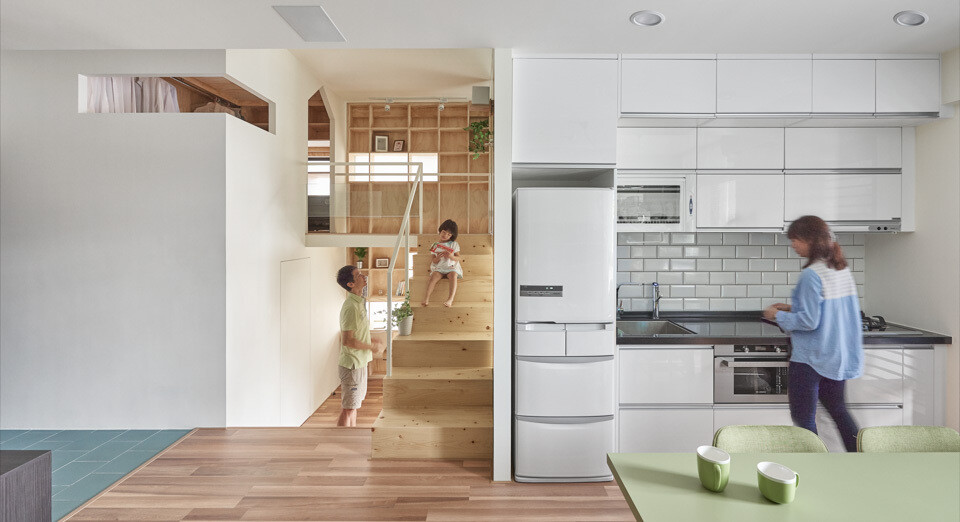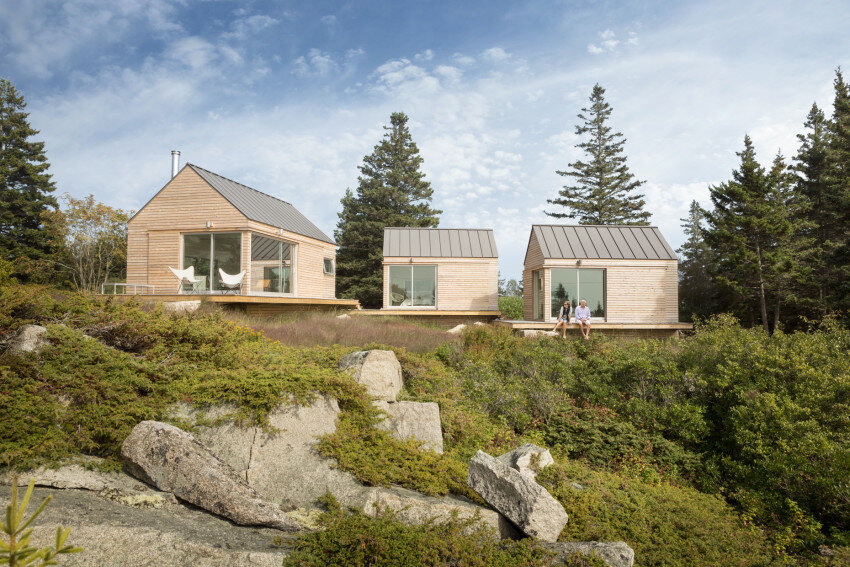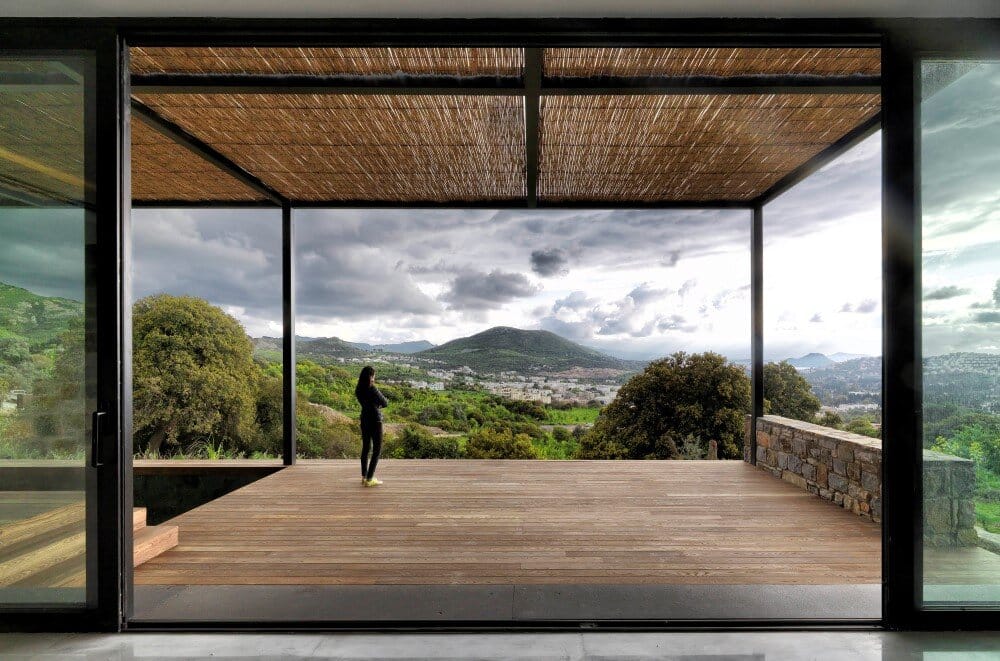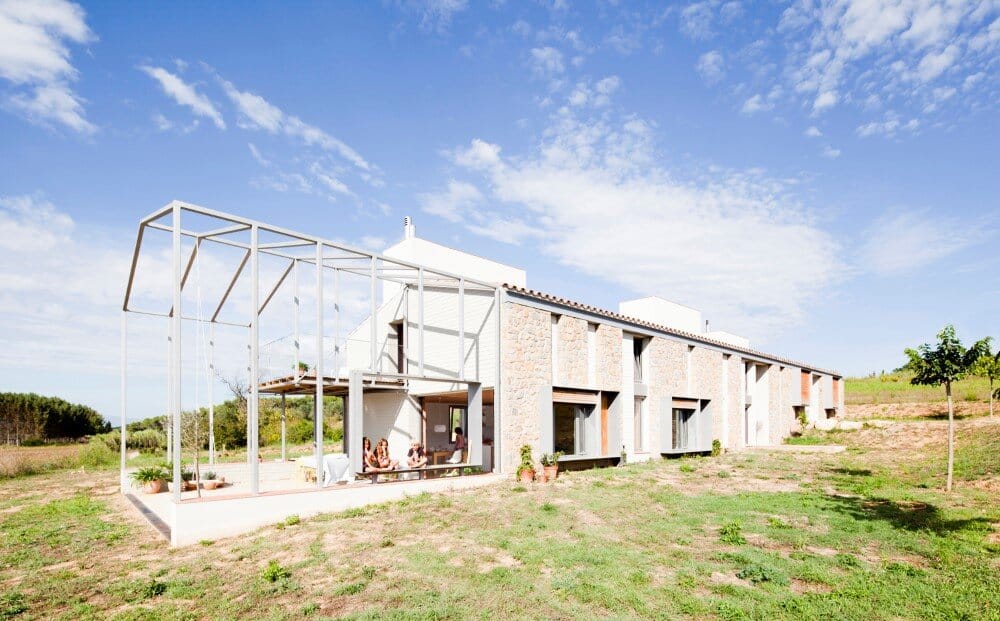Penthouse Loft with Dramatic View of the New York City
Project: Penthouse Loft Architect: Charles Rose Architects Materials: Blackened steel; wide-plank, oak flooring; artisan plaster; historic tile mural; teak. Interior Furnishings: Clodagh Design Structural Engineer: RSE Associates General Contractors: Riverside Builders; Uniform Teamwork Development Construction Corp. Location: New York Photography: John Edward Linden Photography A professional couple in New York City commissioned us to design […]

