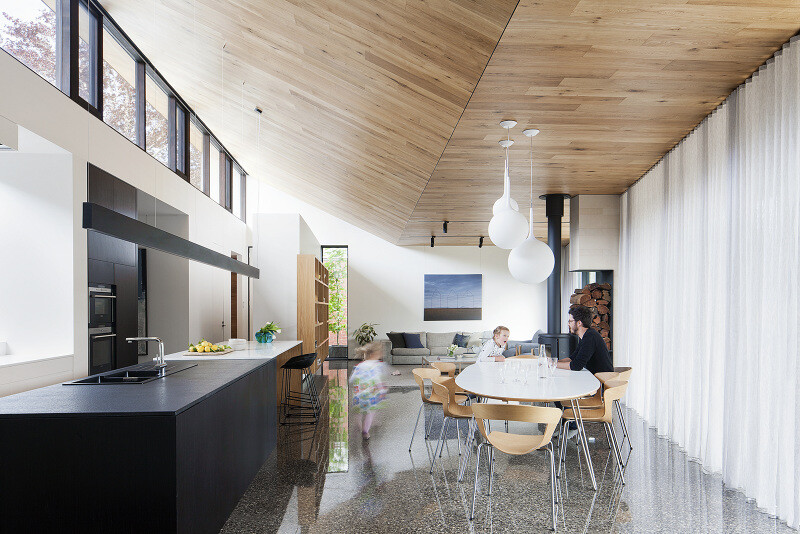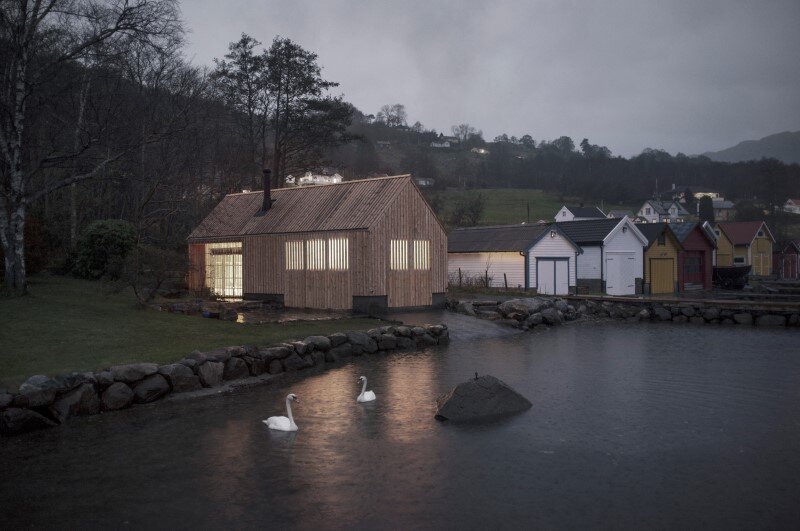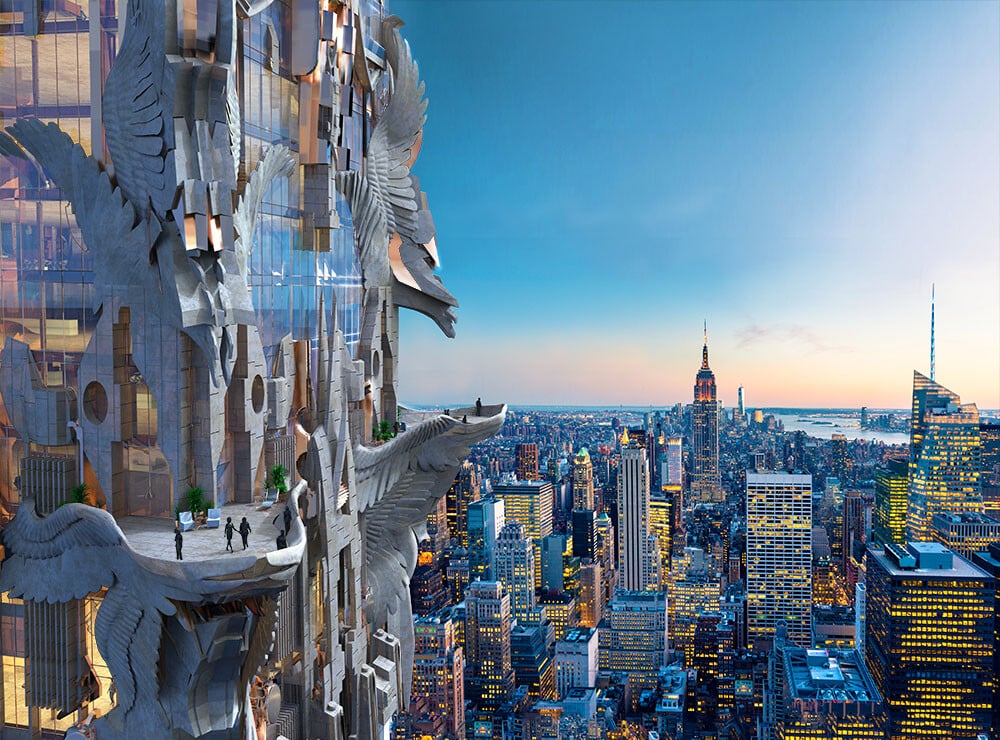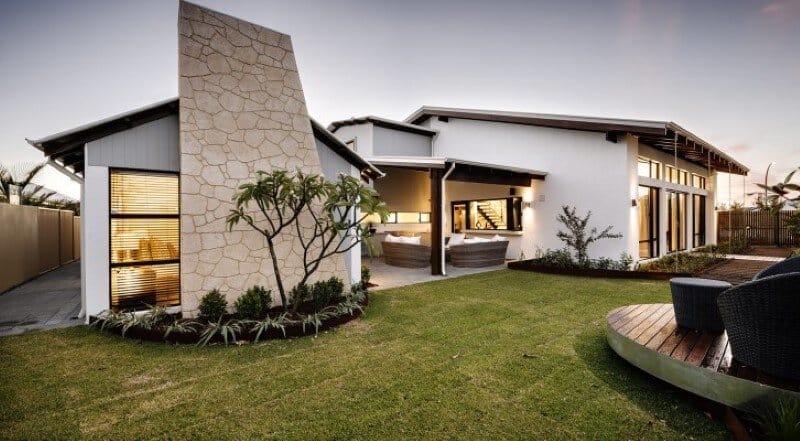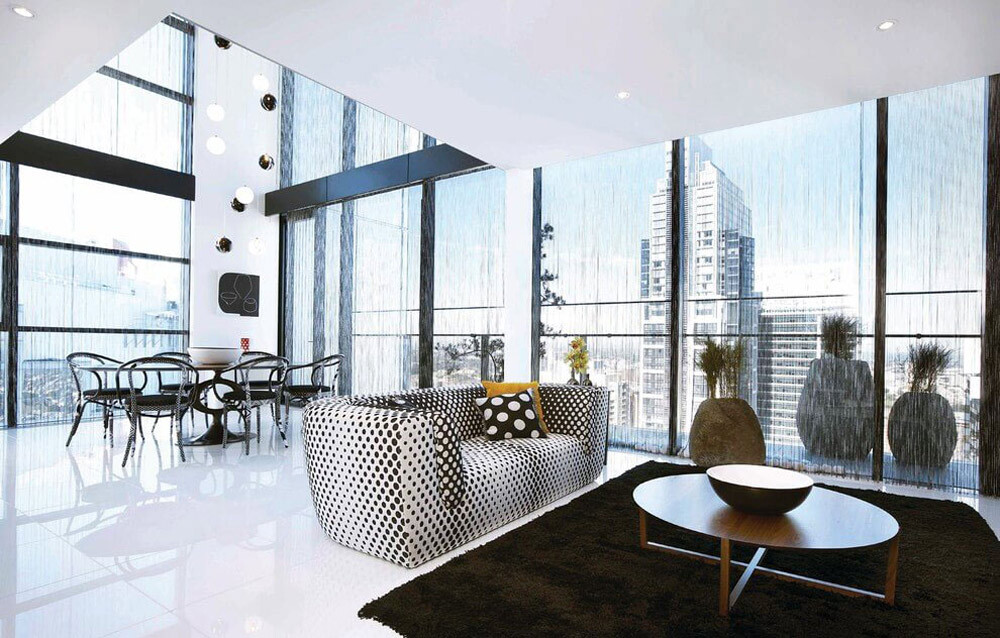Contemporary Addition and Restoration to a Historic House
St Webster House is a recently completed expansion project by Moloney Architects in Ballarat, Victoria, Australia. Description by Moloney Architects: This project is an extension and restoration of a historic home in central Ballarat. The contemporary addition extends from the south side of the existing house. A wall of glass sliding doors connects the main […]

