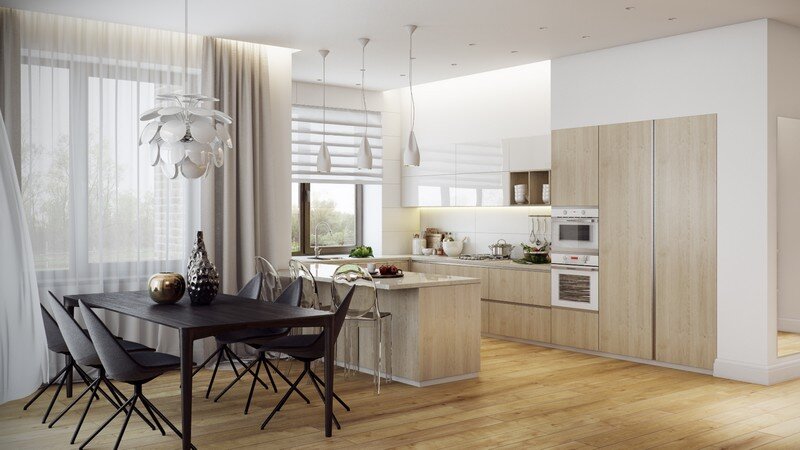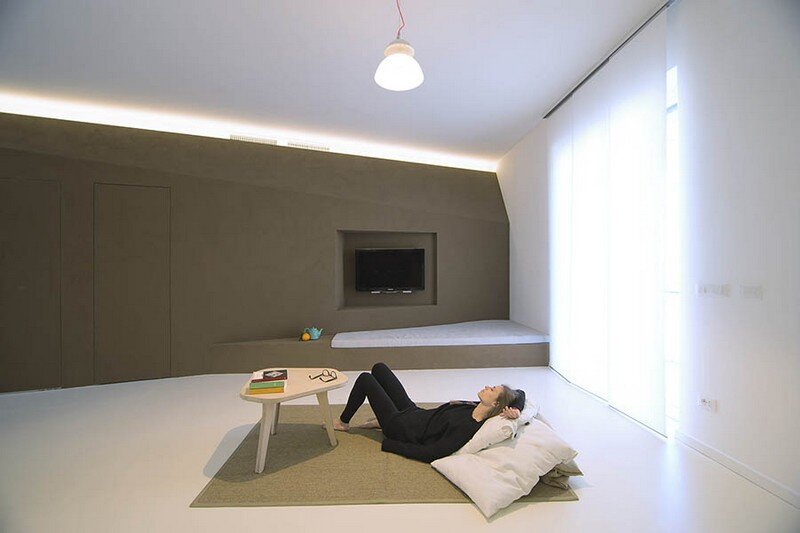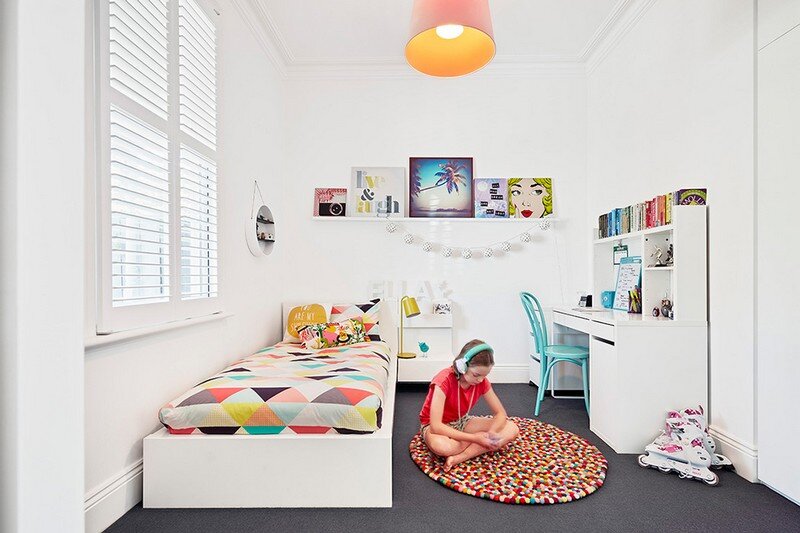Anoro House – Weekend Retreat by Anna & Eugeni Bach
Anoro House is a weekend house extended and modernized by Barcelona-based Anna & Eugeni Bach Architecture Studio. Description by Anna & Eugeni Bach: The project consists on the extension of an existing weekend house near the village of Sant Esteve de Palautordera, one hour north from Barcelona. The existing house had been enlarged with small […]








