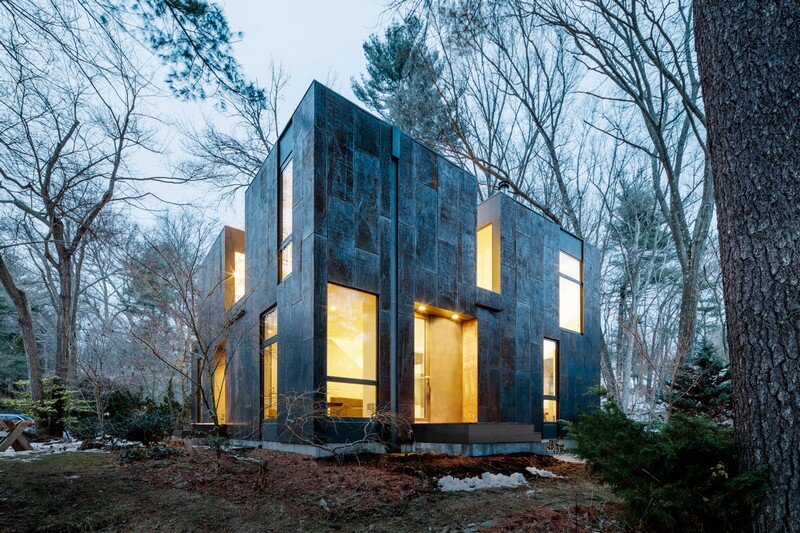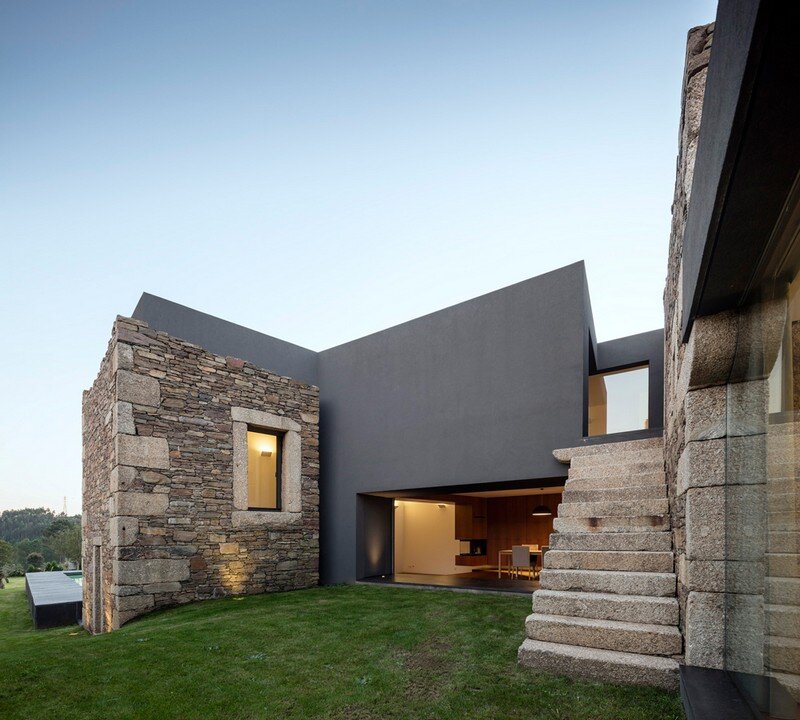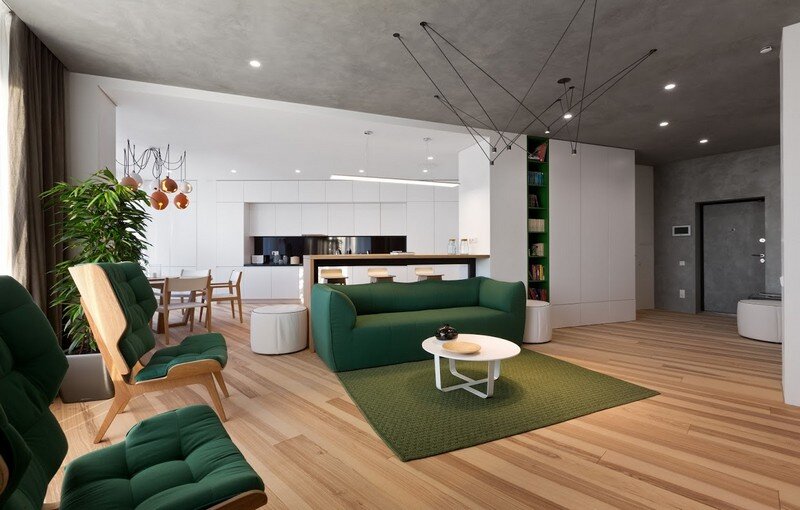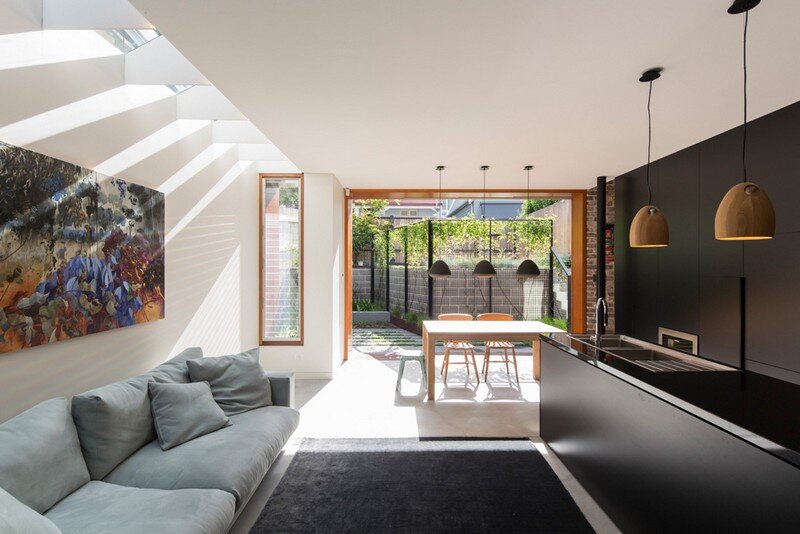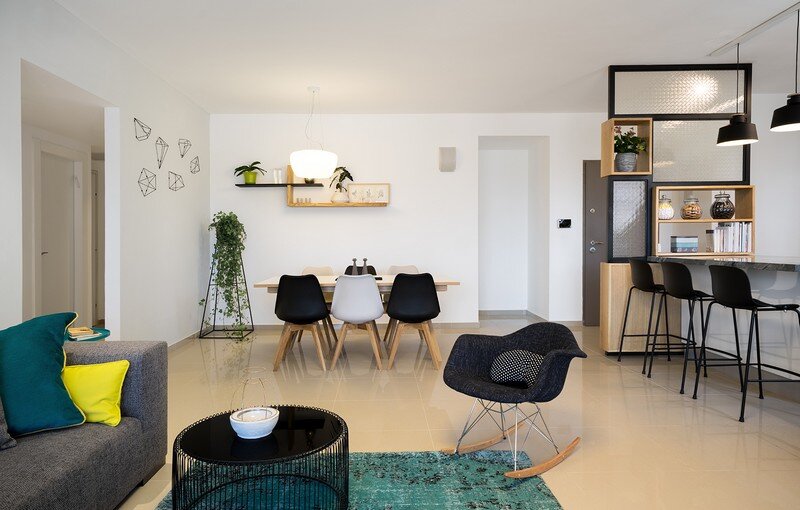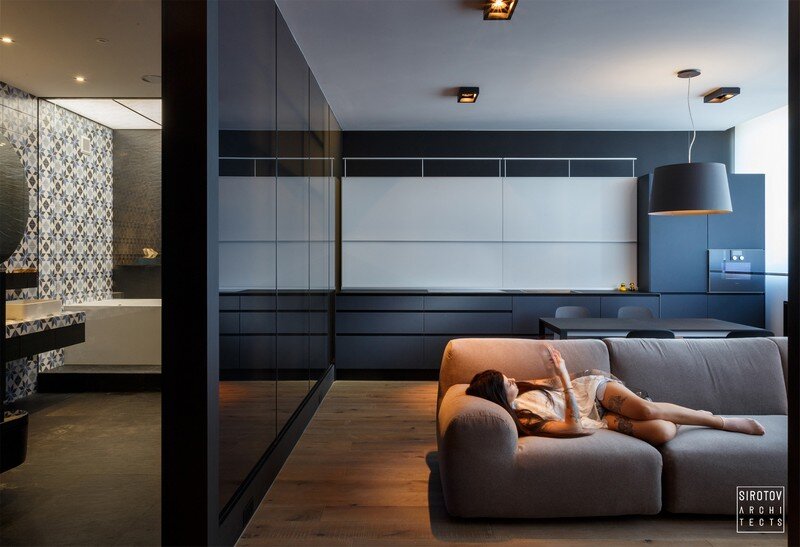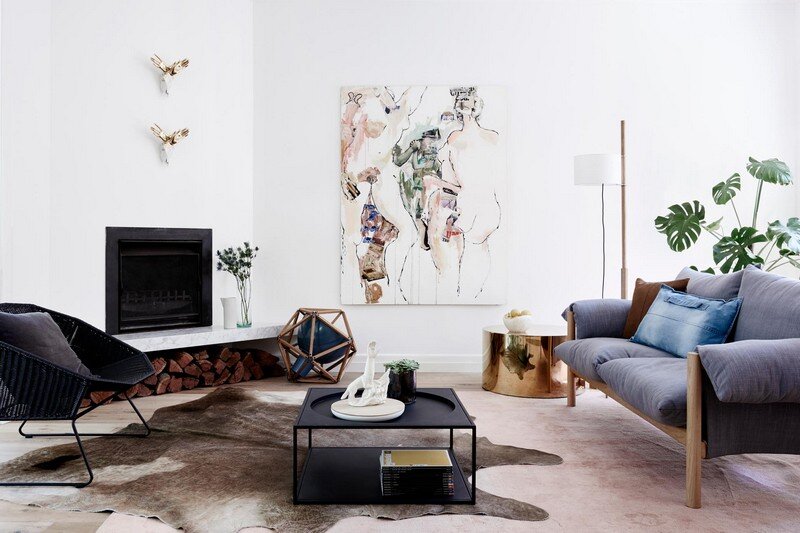Grow Box – Steel House by Merge Architects
Architects: Merge Architects Project: Grow Box Location: Lexington, Massachusetts, US Principal-In-Charge: Elizabeth Whittaker Project Manager: Amit Oza Project Designer: Allison Austin Design Team: Jamie Pelletier, Anne-Sophie Divenyi, Duncan Scovil Structural Engineer: Evan Hankin, PE Steel Fabrication Ramos Iron Work General Contractor Evergreen Group Company, Inc Photography: John Horner Grow Box is a 1,975 sf home […]

