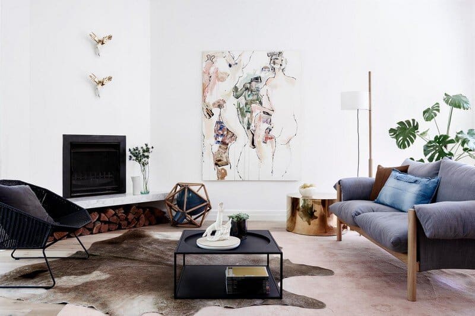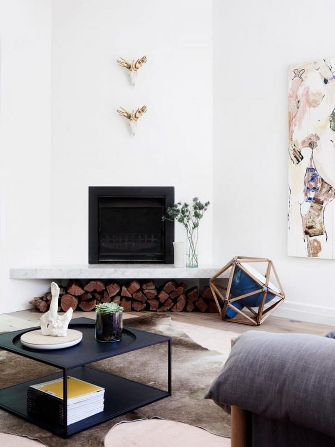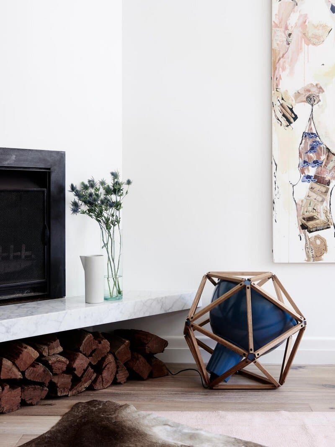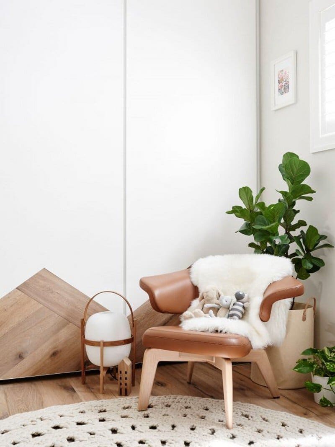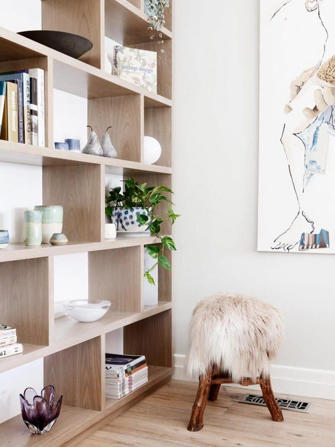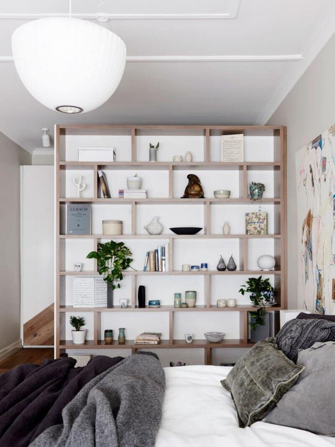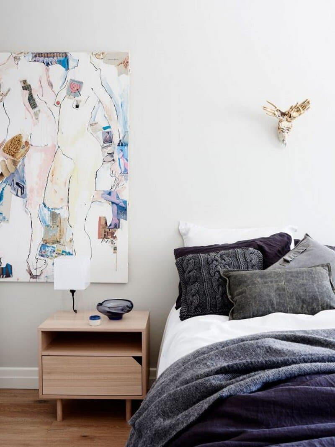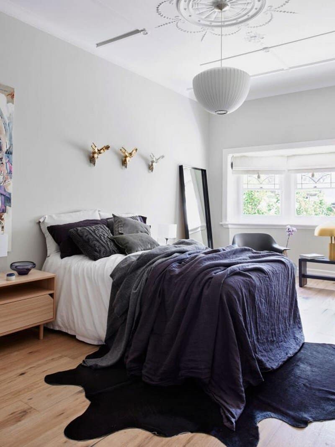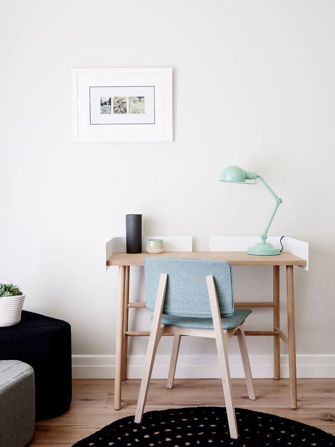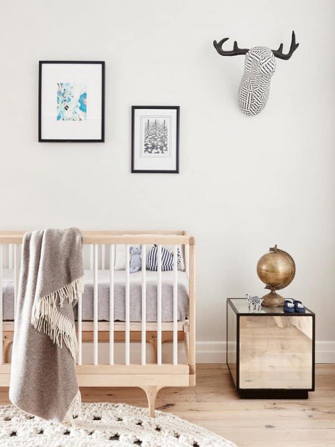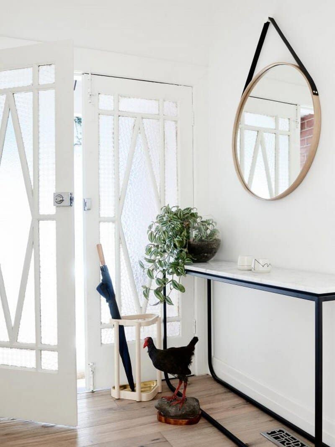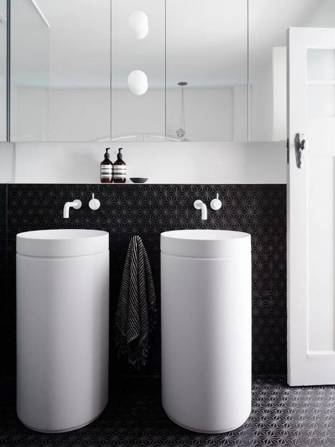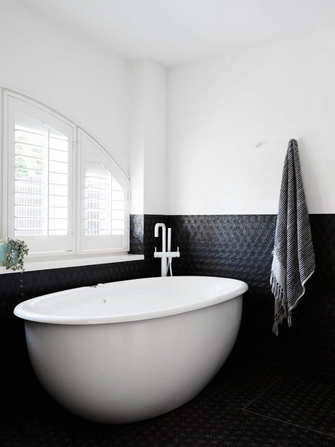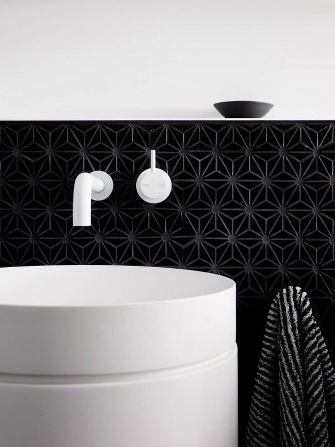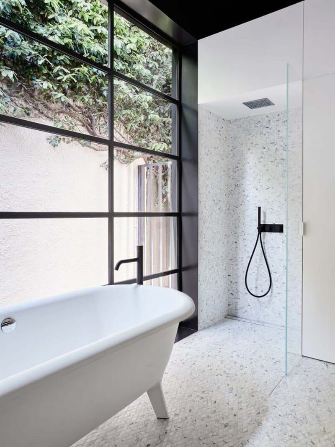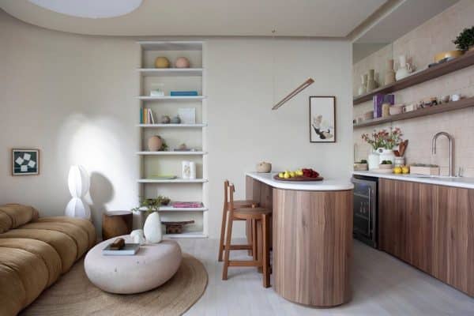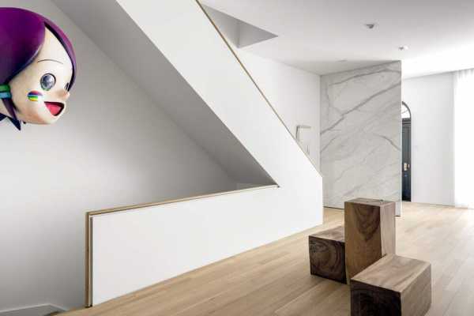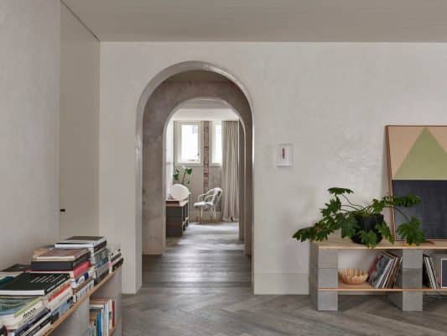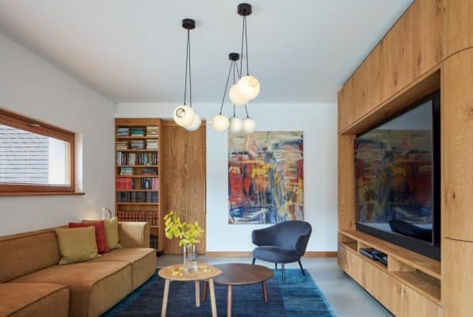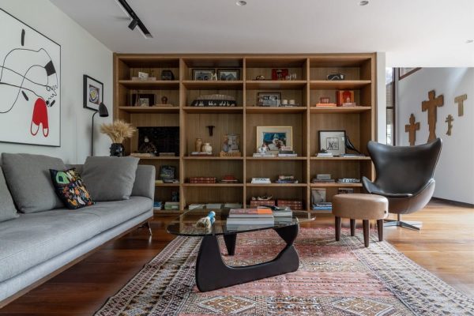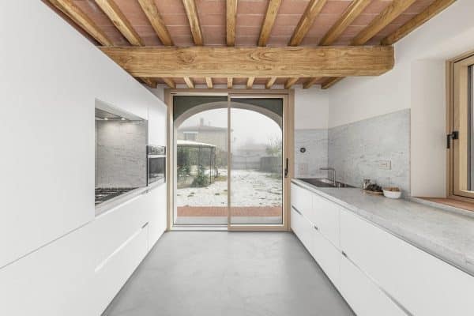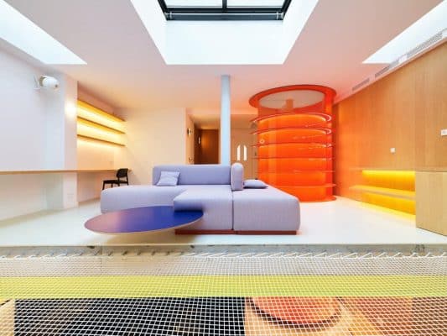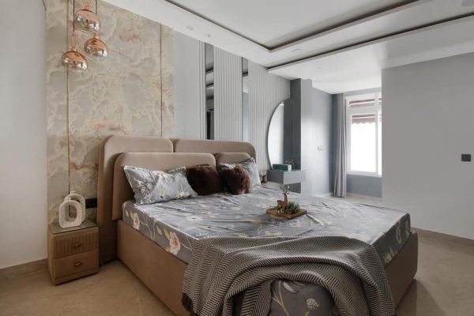Project: Toorak Textures Residence
Architect: Northbourne Architecture
Location: Melbourne, Australia
Photographer: Eve Wilson
Furniture: AJAR
Toorak Textures Residence is a family home designed by Northbourne Architecture in Melbourne, Australia.
Description by Northbourne: The owners of this delightful period home in Toorak Melbourne initially felt they required a second story extension to expand their usable space. Through the rigorous briefing and feasibility process, Northbourne identified key critical elements and established through sketch design and timeline analysis, an extension was not necessary. Instead, a clever internal redesign of the existing building footprint was all that was needed to achieve an outcome of superior functionality.
For the interior design, Northbourne drew inspiration from the client’s love of patterning, texture & contrast, evident in the client’s artwork collection. These ideas were interwoven into the whole design including joinery design, colour selections and material choices.
We are really happy with the outcome, as is our client. It is bold yet delicate and provides excellent functionality which underpins the entire design.
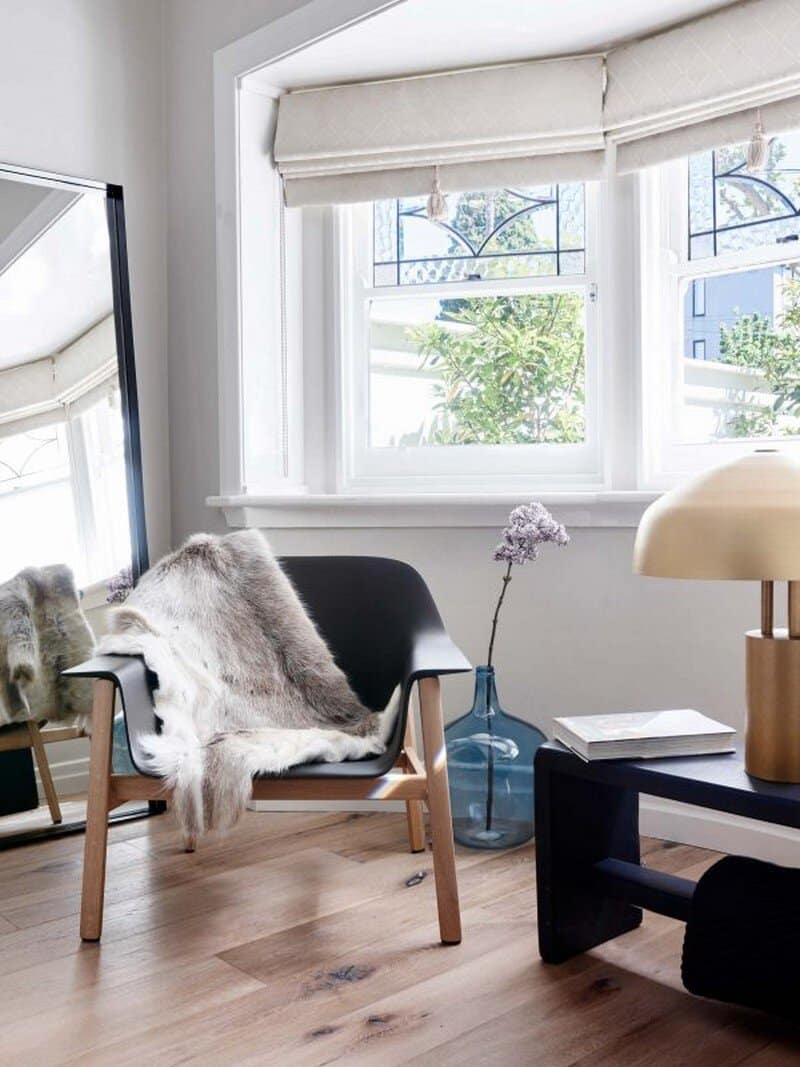
Thank you for reading this article!

