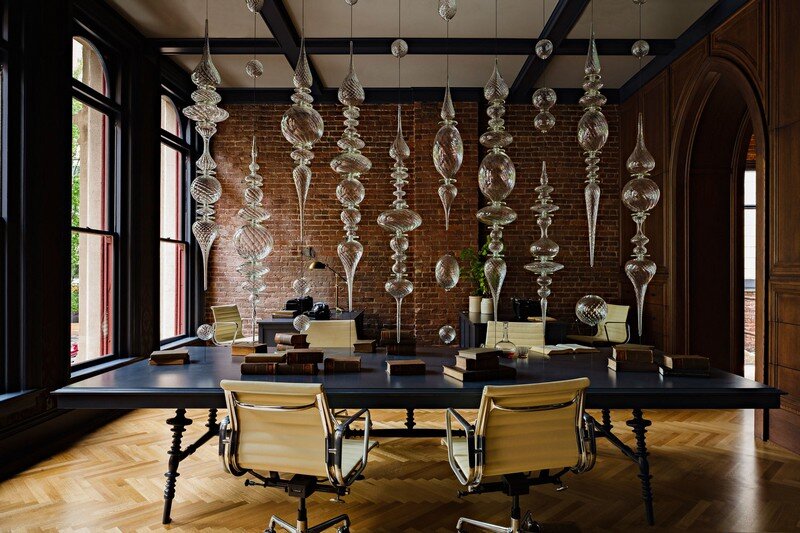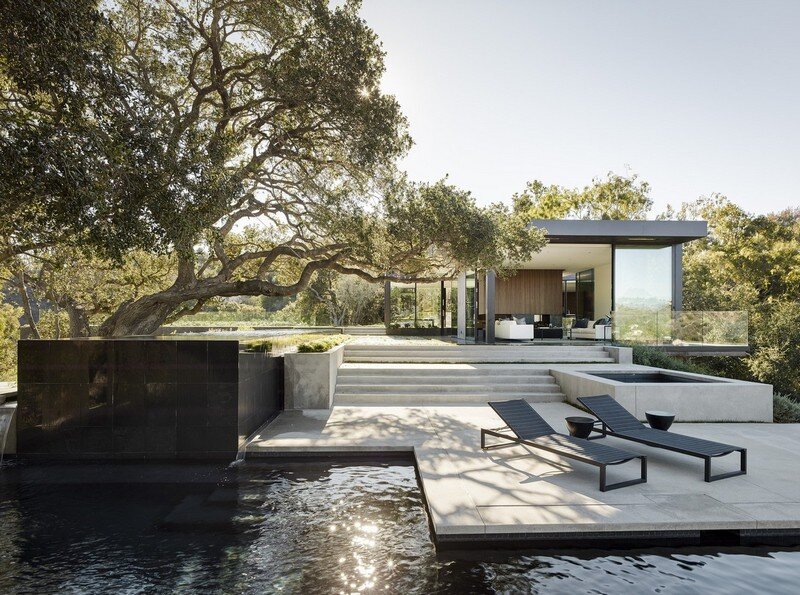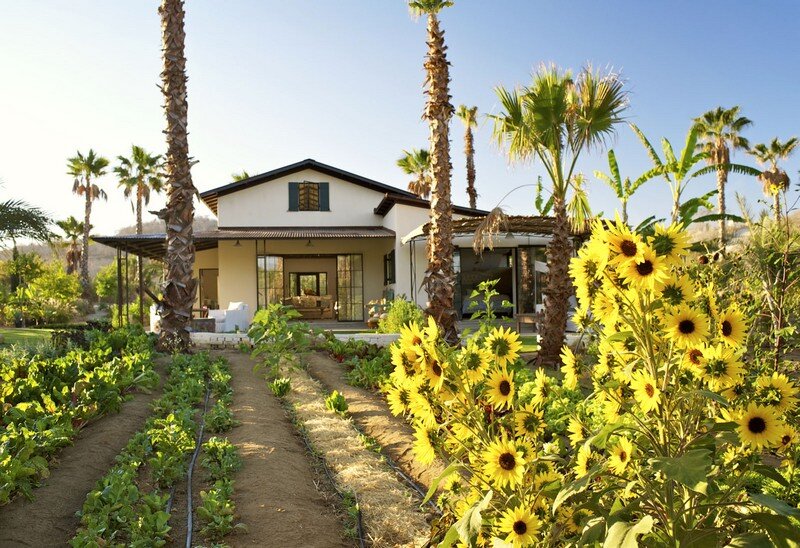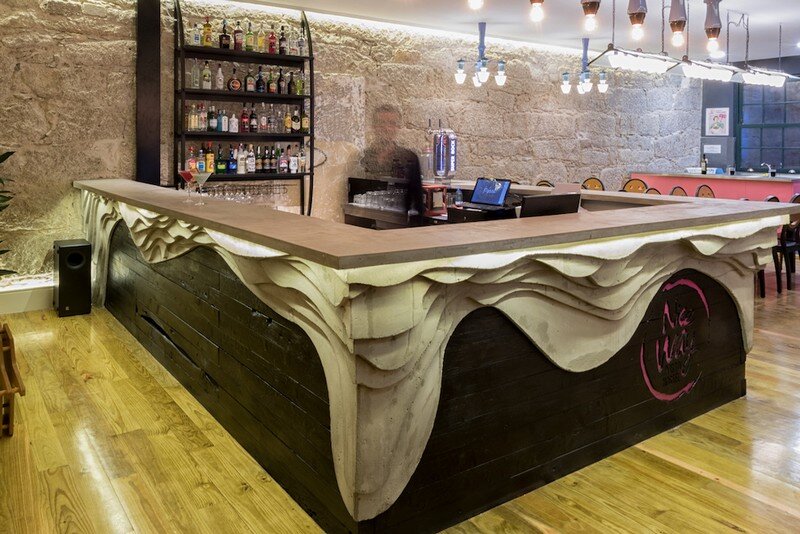Mad Giant Craft Beer by Haldane Martin Iconic Design
Haldane Martin Iconic Design has designed a brewery and restaurant interior for Mad Giant beer that plays with scale referencing oversized metal toy construction kits. The result is a creative and welcoming industrial space that brings to life the DIY ethos of the renegade South African craft beer, while contributing to the urban regeneration of […]








