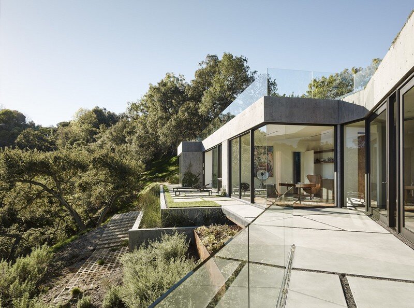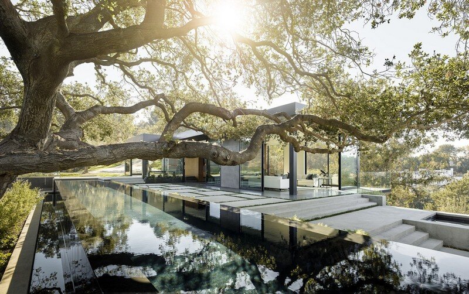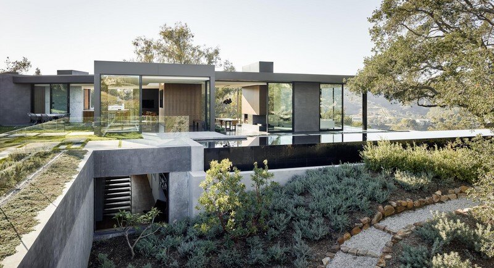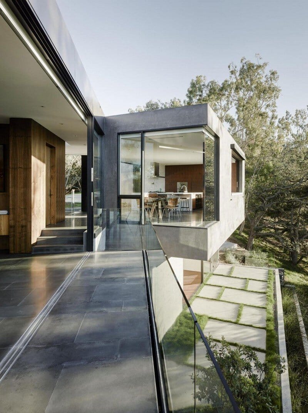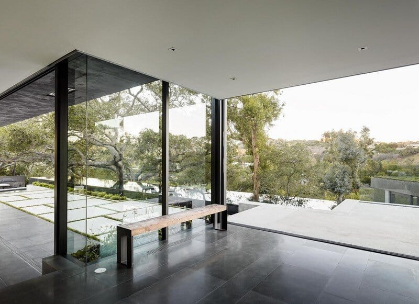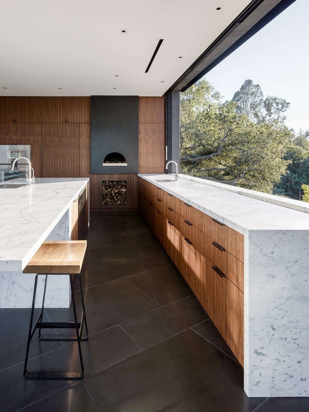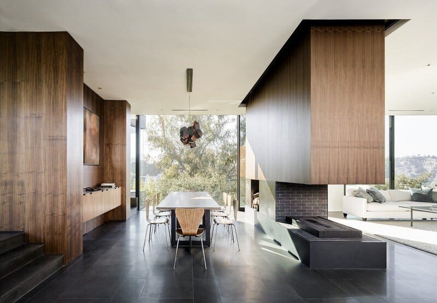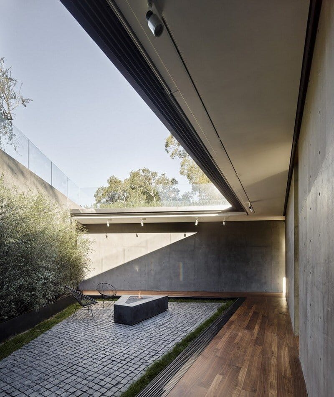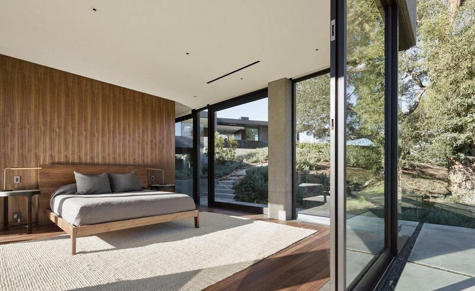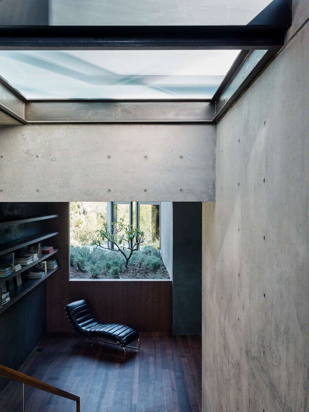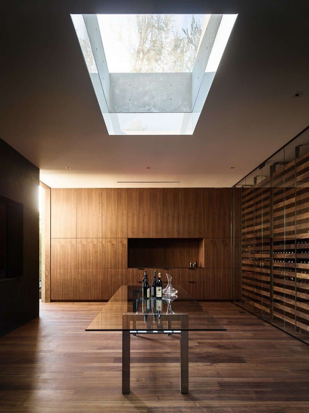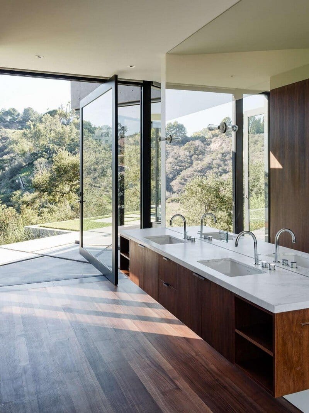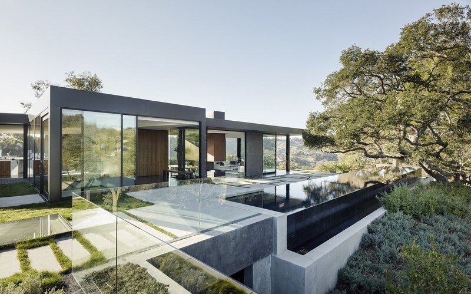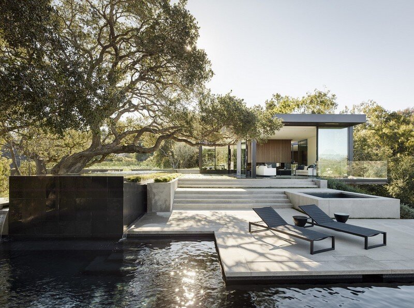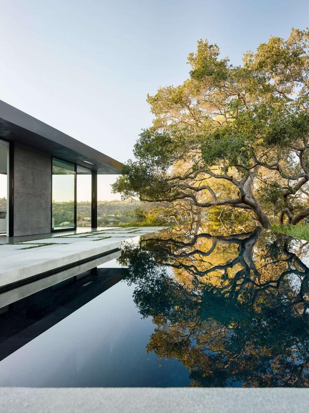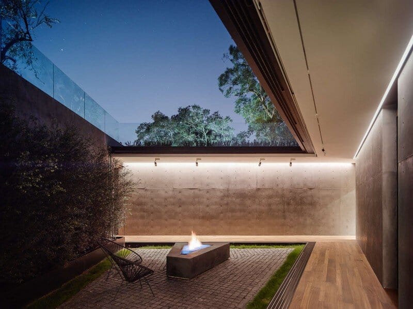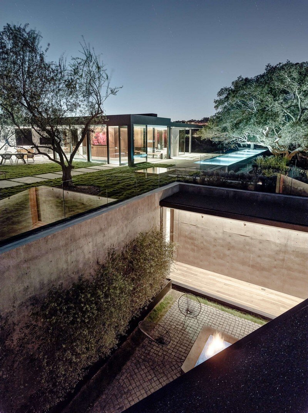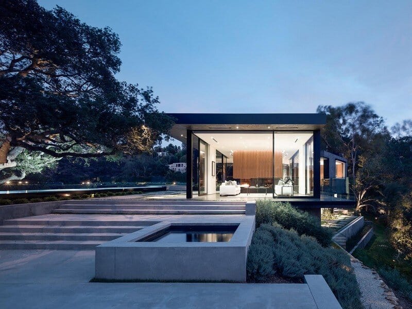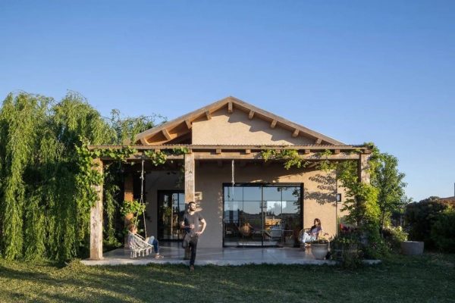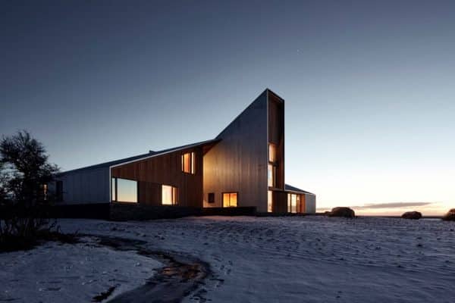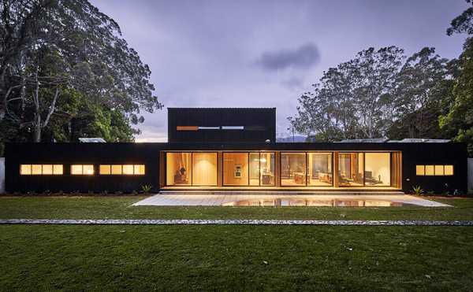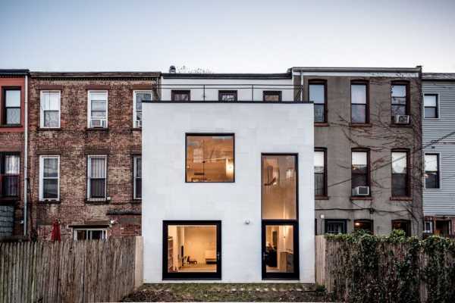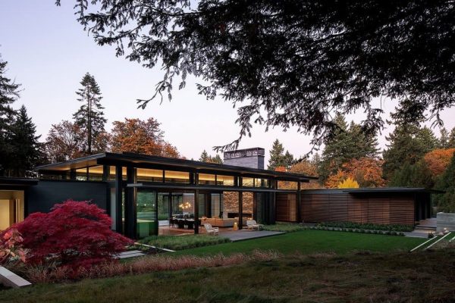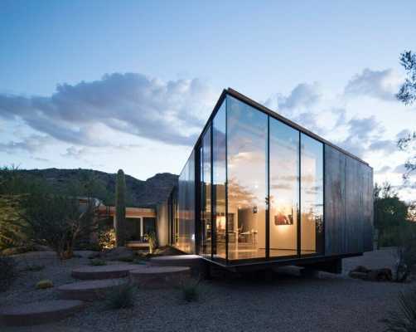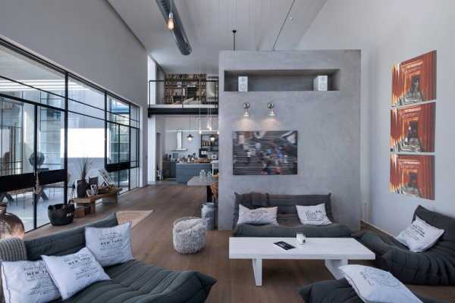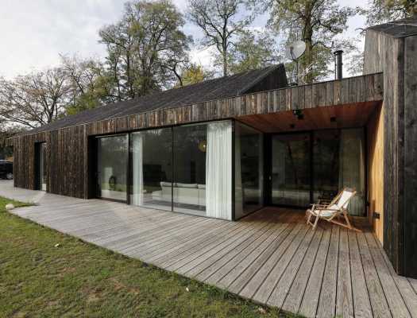Project: Oak Pass House
Architects: Walker Workshop
Project Team: Ted Leviss, Trent Laughton, Erin White
Design Principal: Noah Walker
Location: Beverly Hills, California, United States
Building Area 8000.0 ft2
Photographs: Joe Fletcher
Oak Pass House is a modern single family residence designed by Walker Workshop. The house is located in Beverly Hills, Los Angeles County, California, United States.
Description by Walker Workshop: The Oak Pass main house sits on the top of a 3.5 acre ridge site with panoramic canyon views. There are over 130 protected Oak trees on the property. The house was sited to take advantage of the views without the house becoming a central visual focus.
The massing was reduced by utilizing an “upside down” program with the public spaces located above the bedrooms, which are buried into the hill and protected beneath a vegetated roof. A lower level courtyard allows light and air to flow to the buried hallway of the bedroom level.
A seventy five foot long lap pool with infinity edges on three of four sides, bisects the house and slips beneath one of the largest oaks on the property. The house is primarily constructed of structural concrete allowing for long, column free spans. The floors on the bedroom level are walnut. The floors on the upper level are limestone.
Thank you for reading this article!

