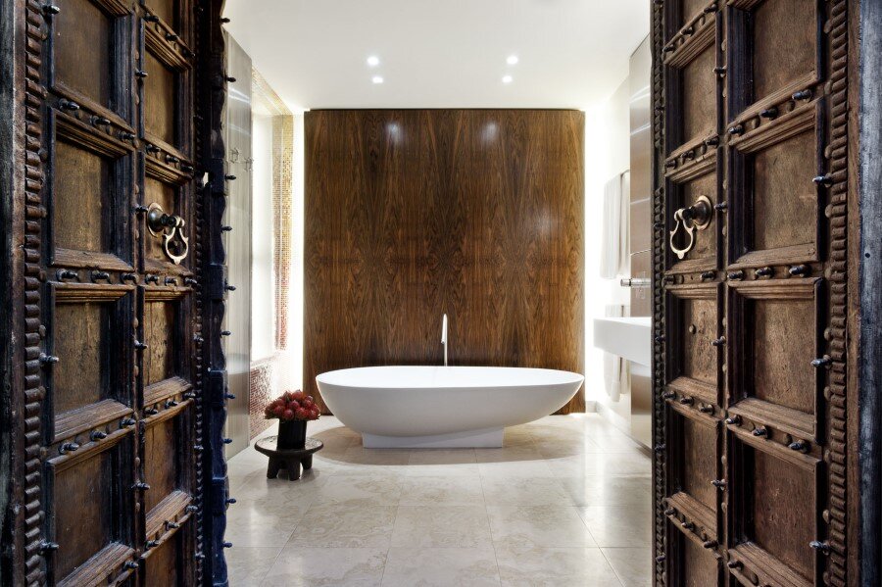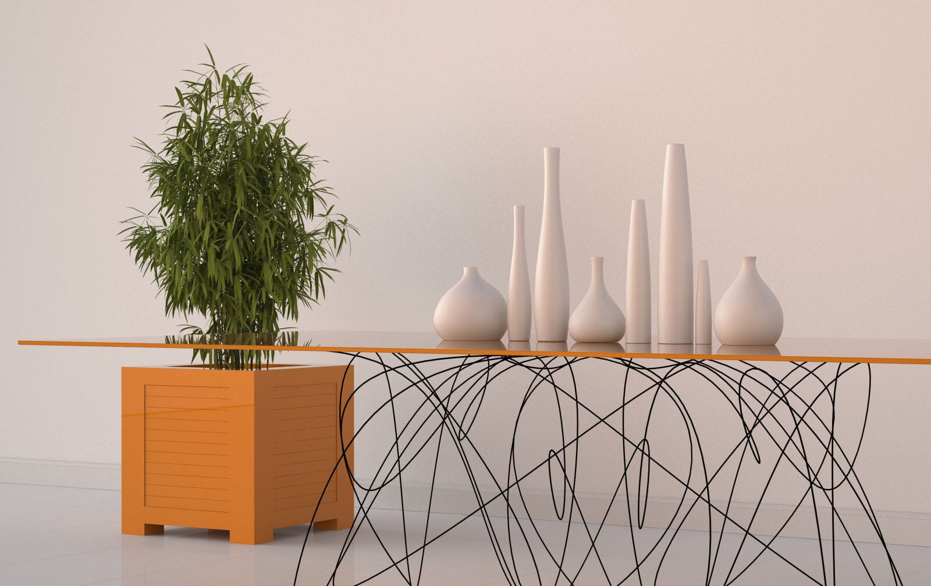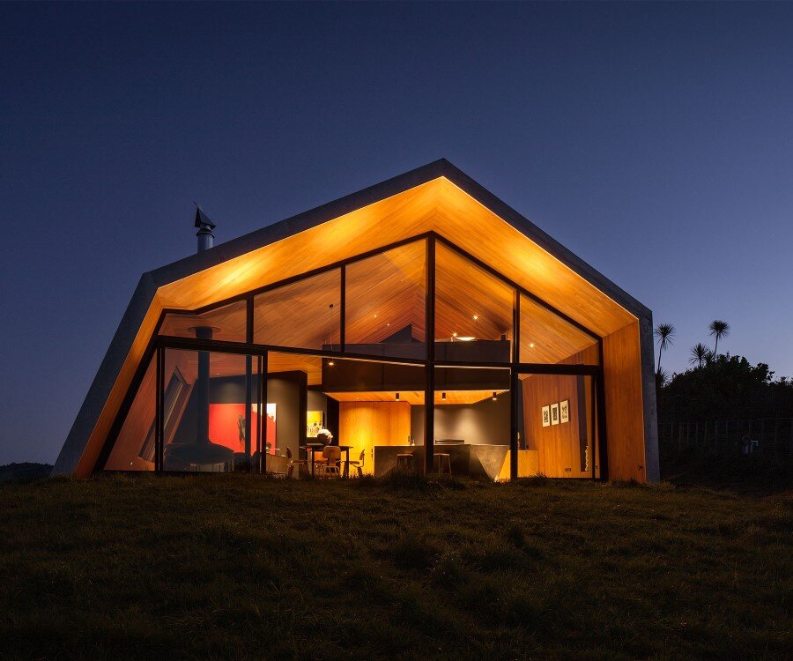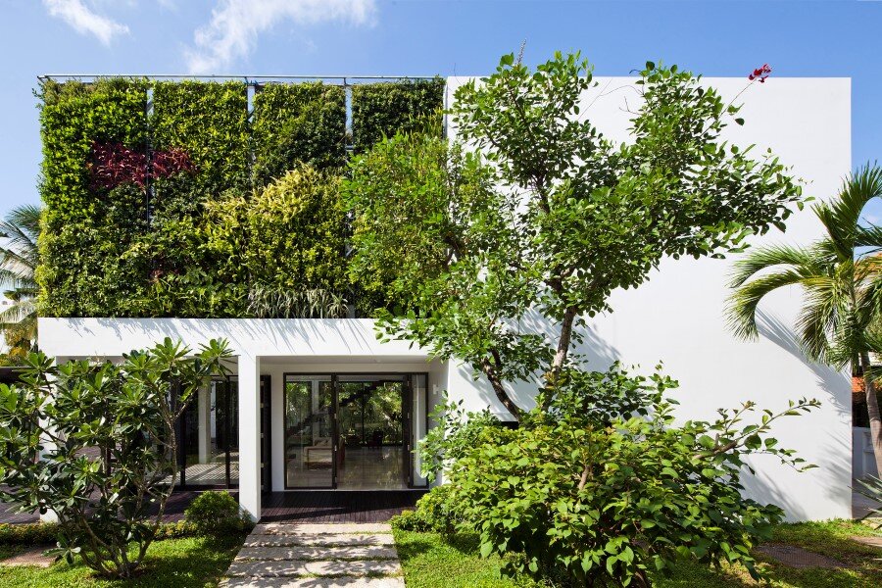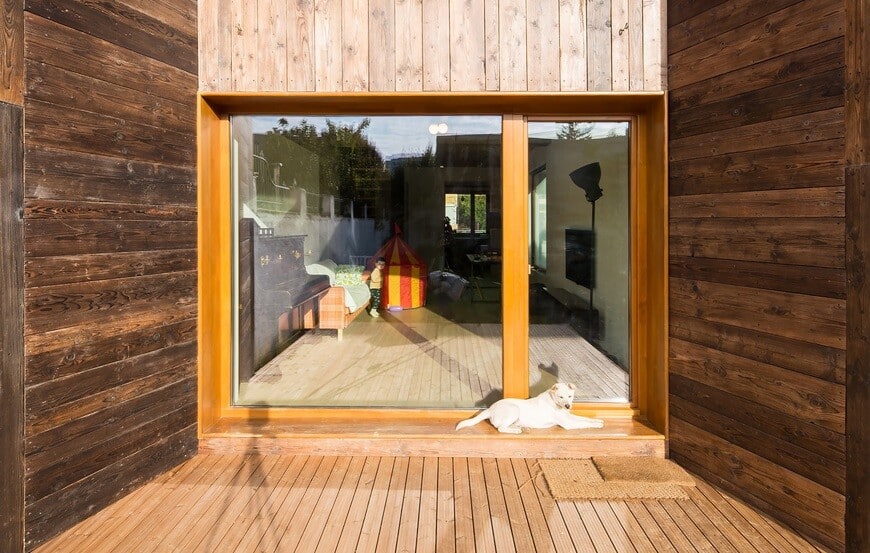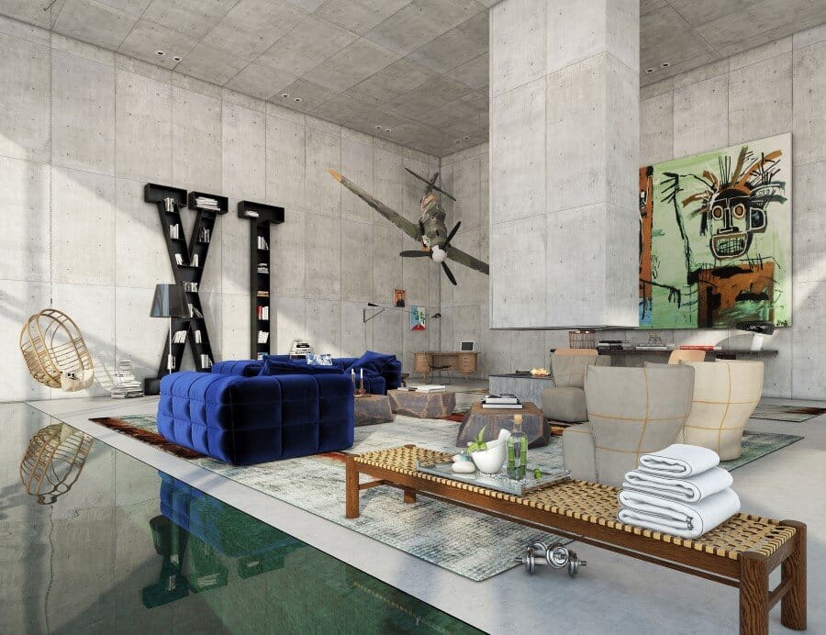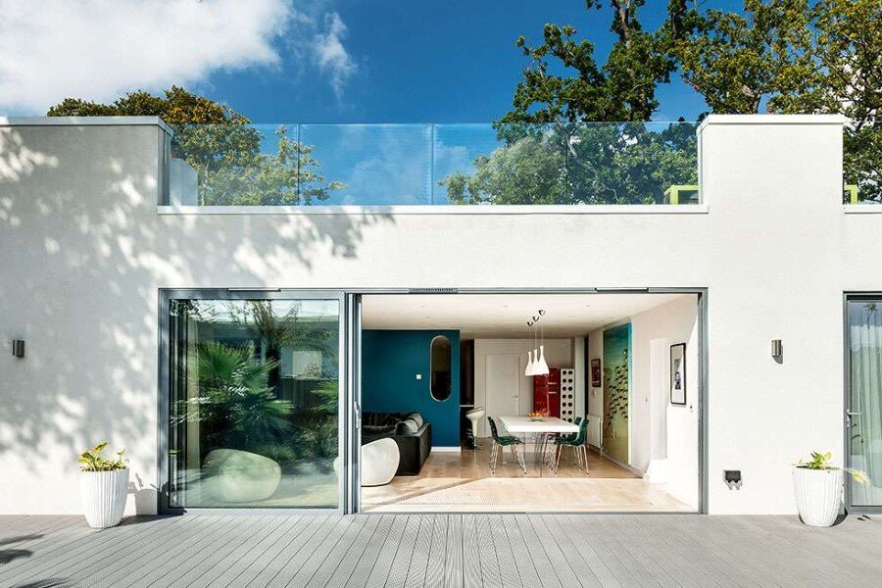Spectacular and Fashionable Tribeca Penthouse in New York
This Tribeca penthouse was modernized by David Howell Design. Description by David Howell Design: Housed in one of New York’s original cast iron façade buildings, this triplexed Tribeca penthouse features a 3,000 sq.ft. terrace and rooftop with a custom stainless steel swimming pool. When designing the interiors, the goal was to create a cool and […]

