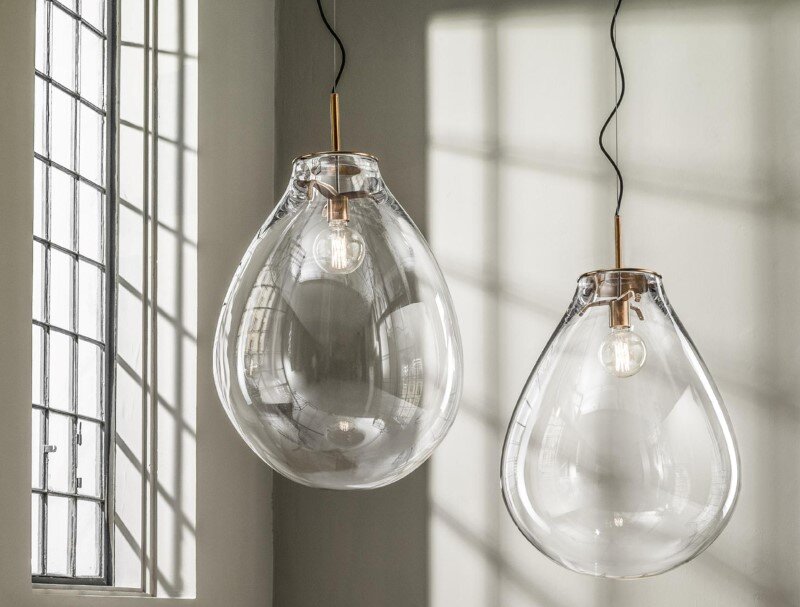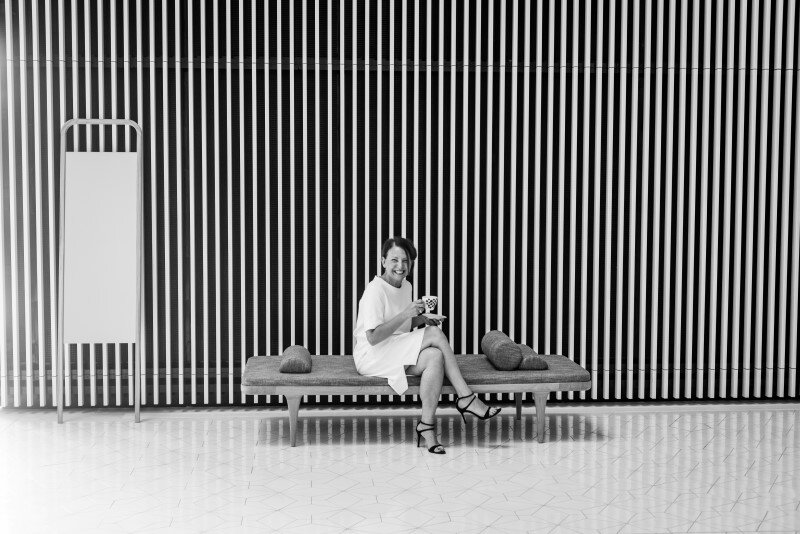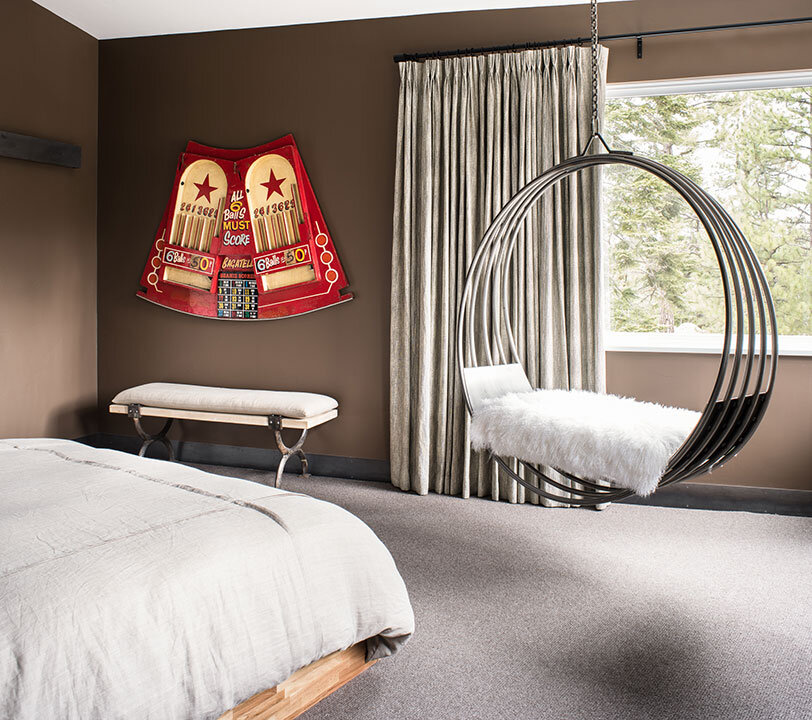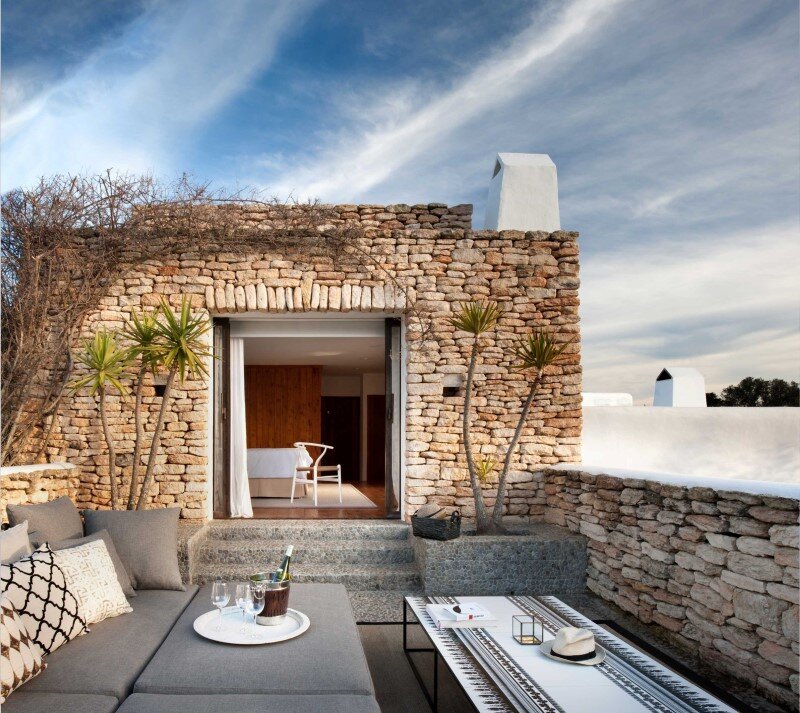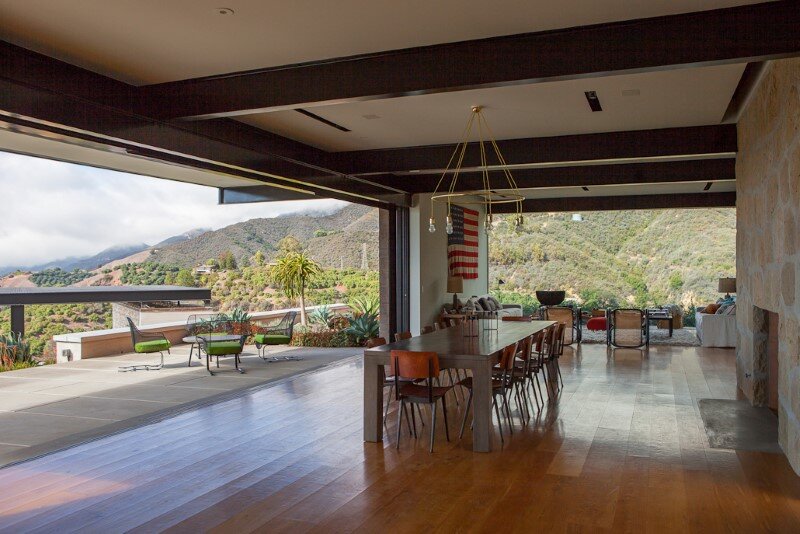Collection of Lighting Objects – TIM by Olgoj Chorchoj / Bomma
Bomma presents a new collection of lighting objects TIM, created by designer duo Olgoj Chorchoj (Czech Republic). Description By Bomma: Michal Fronek and Jan Nemecek in cooperation with Bomma designed a series of large flame cut globes. The collection was named TIM after a successful exhibition Tim Burton and His World for which the Studio […]

