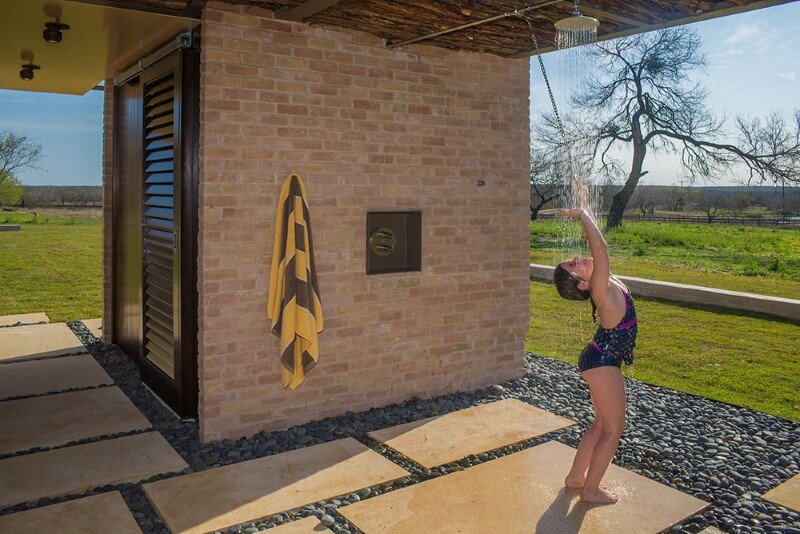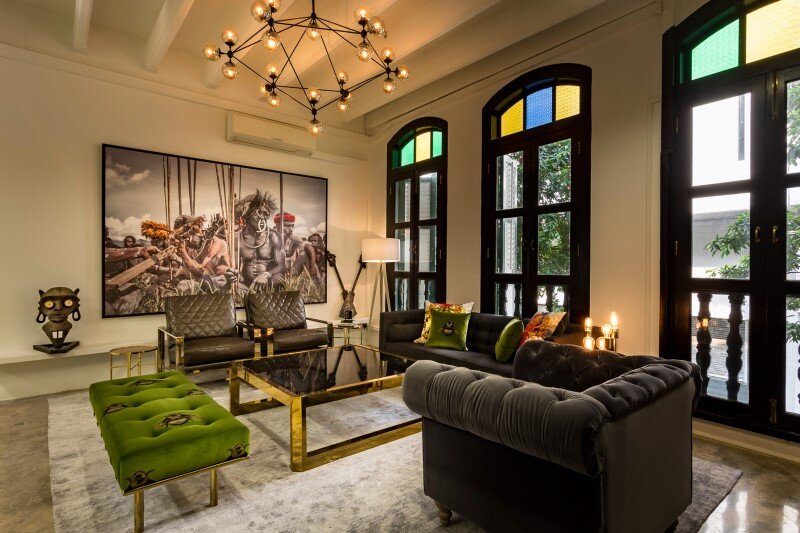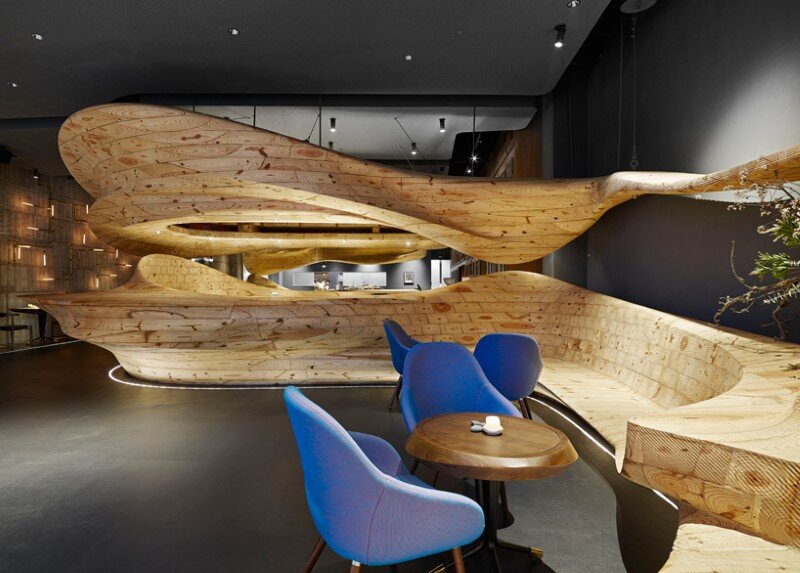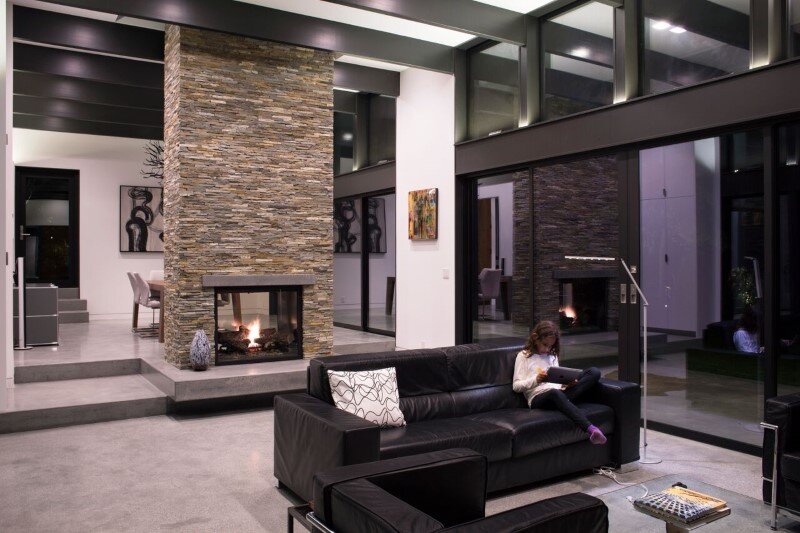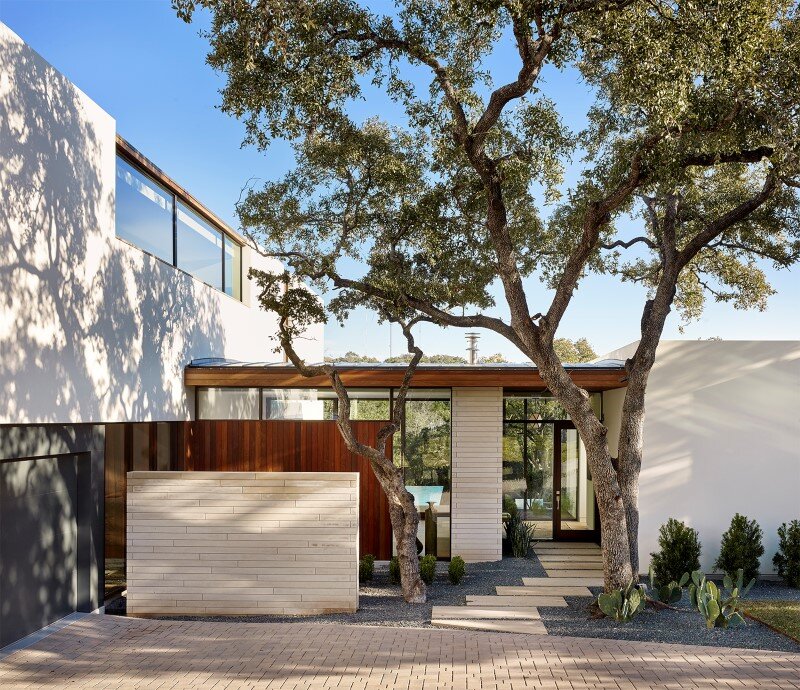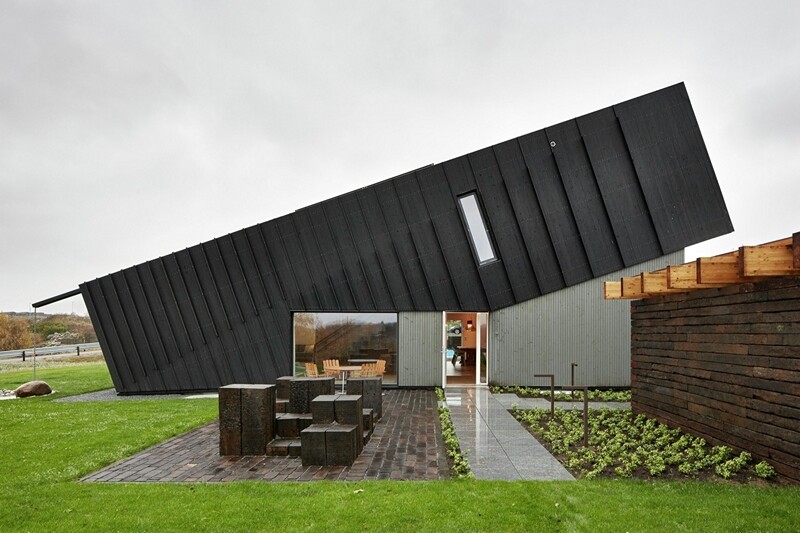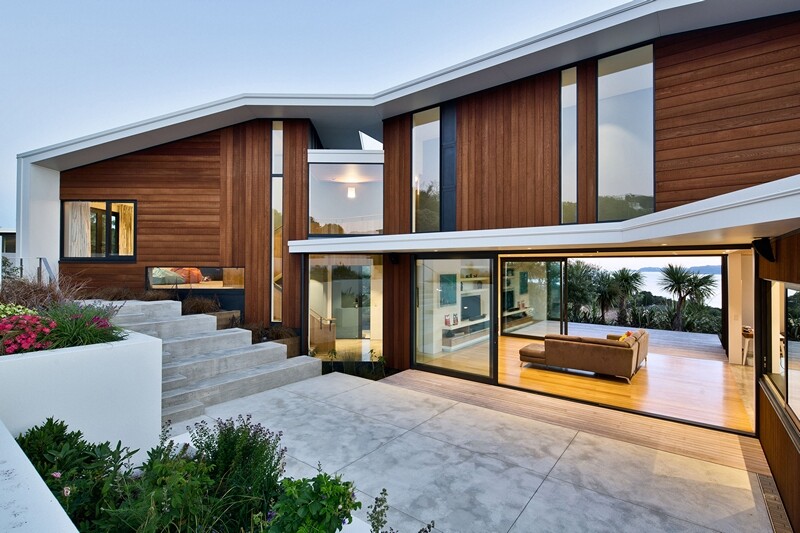Temple Ranch Pool Cabana with Jacal Shade Structures
Temple Ranch Pool Cabana is a project completed by Sanders Architecture in Duval County, Texas. Description by Sanders Architecture: Sited within an existing six-acre family ranch compound in Duval County, Texas, the pool cabana engages a swimming pool on its eastern edge and the expansive South Texas brush country to its west. To provide shade, […]

