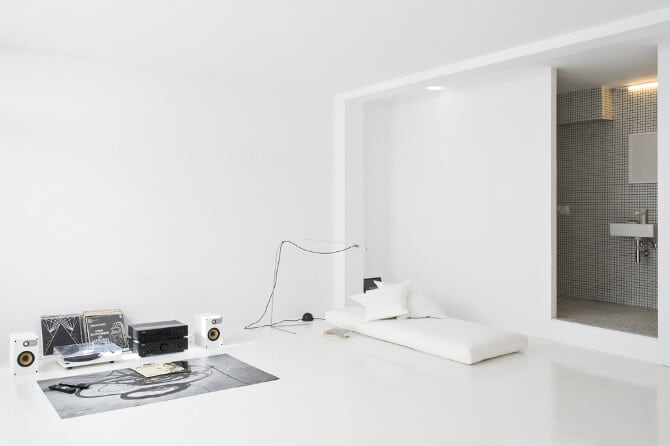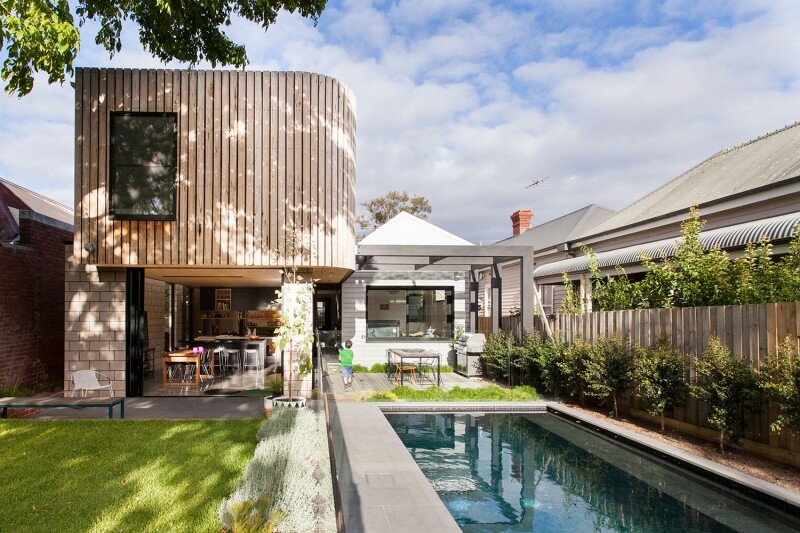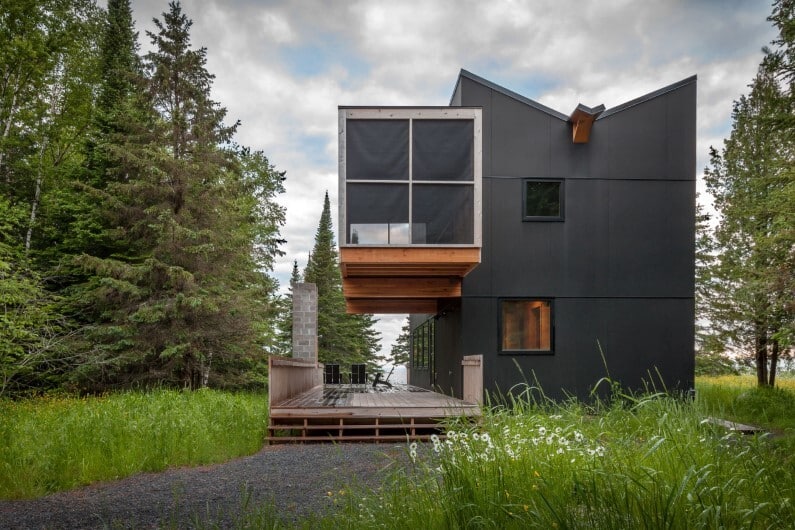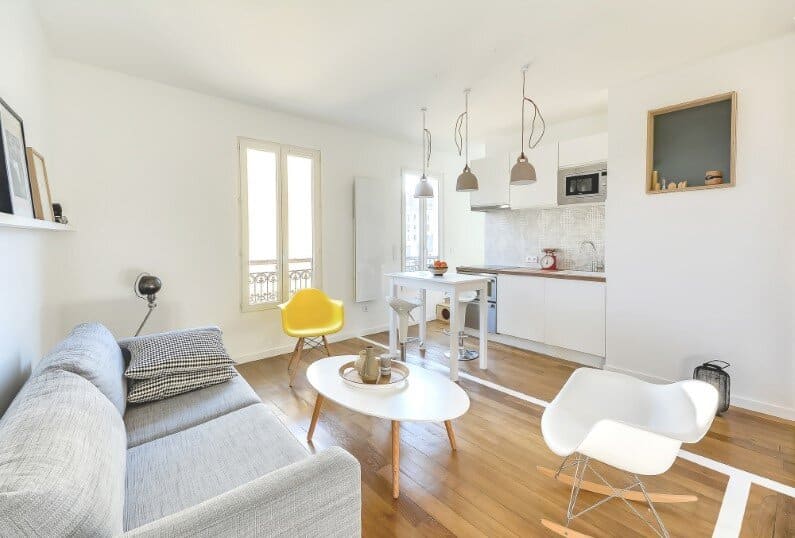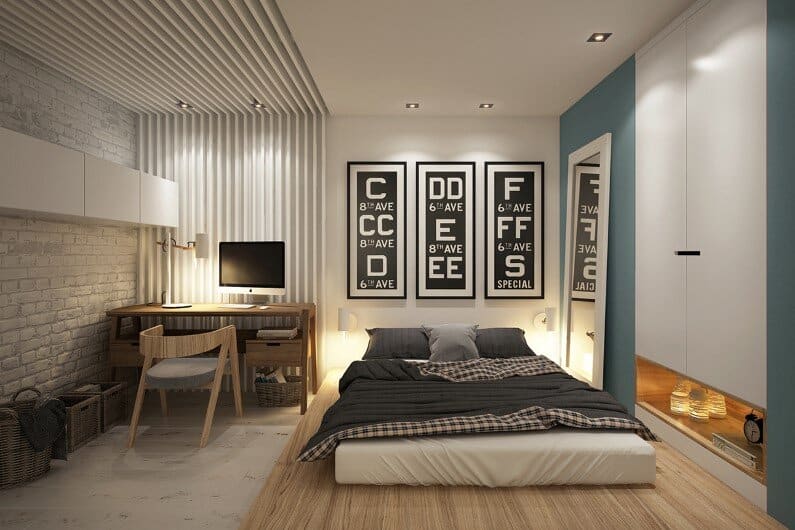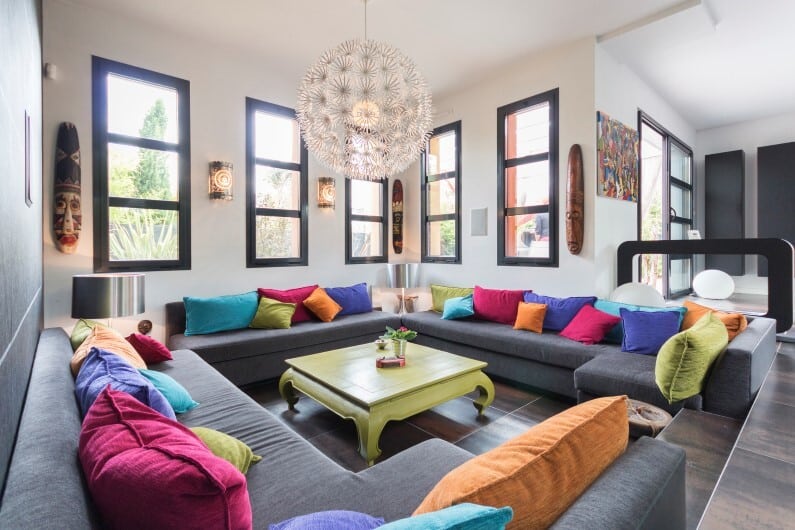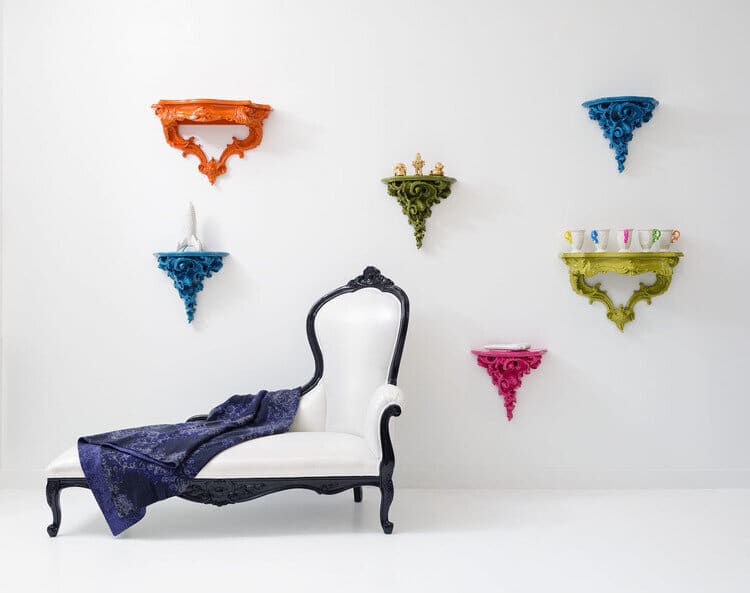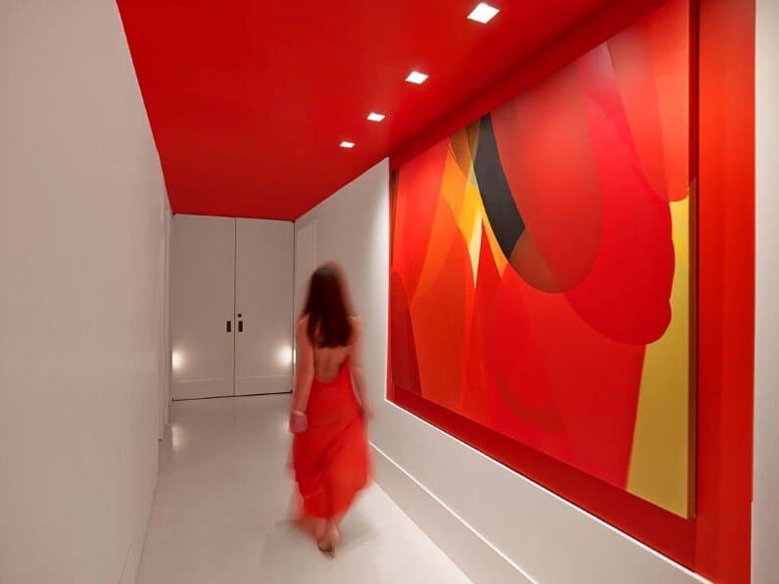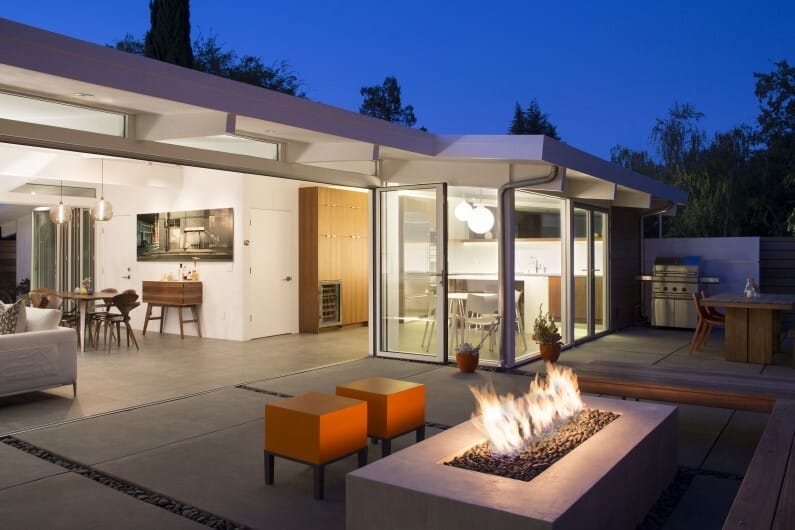The White Retreat / Colombo And Serboli Architecture
The renovation of this small apartment of 36 square meters, was realized exactly after the solution imagined by the customer. Located in Sitges, Spain, the apartment belongs to a French art historian, professor at the the Sorbonne…

