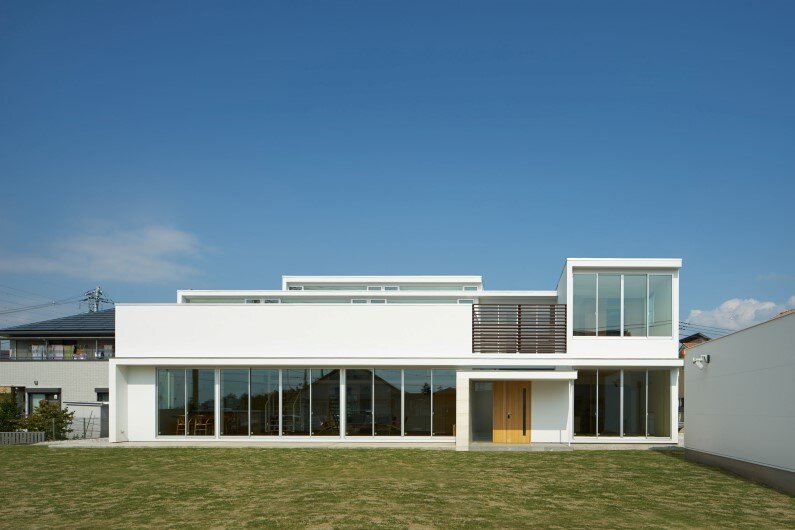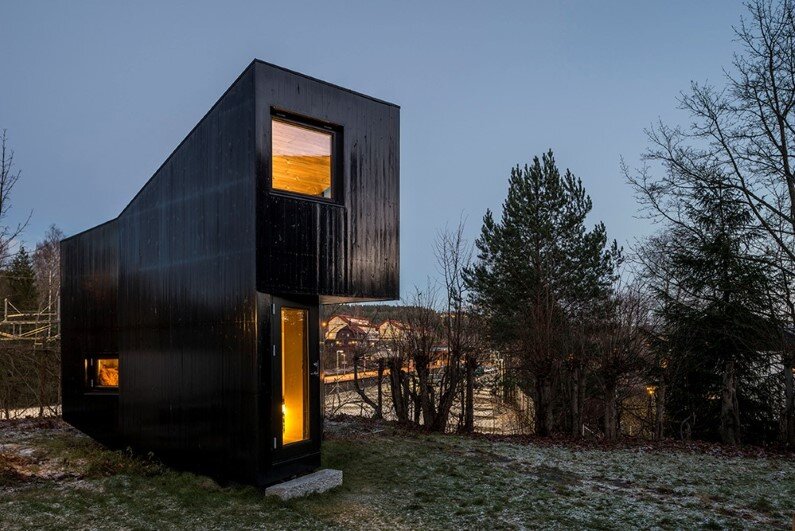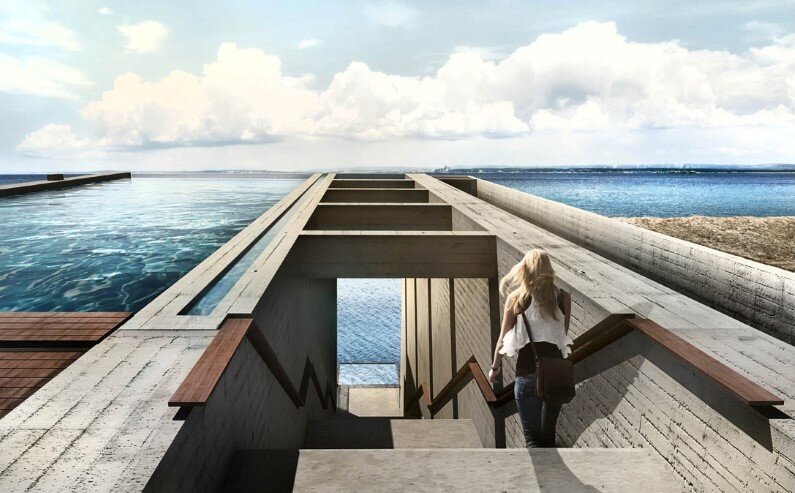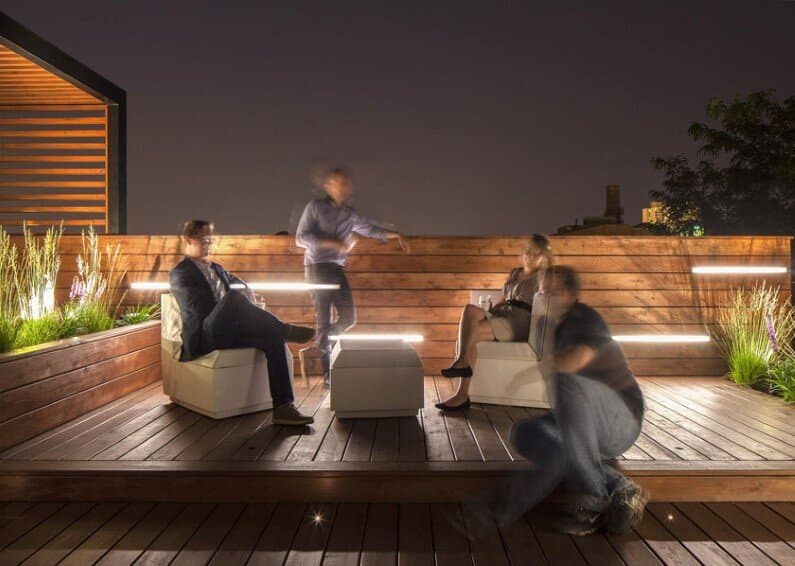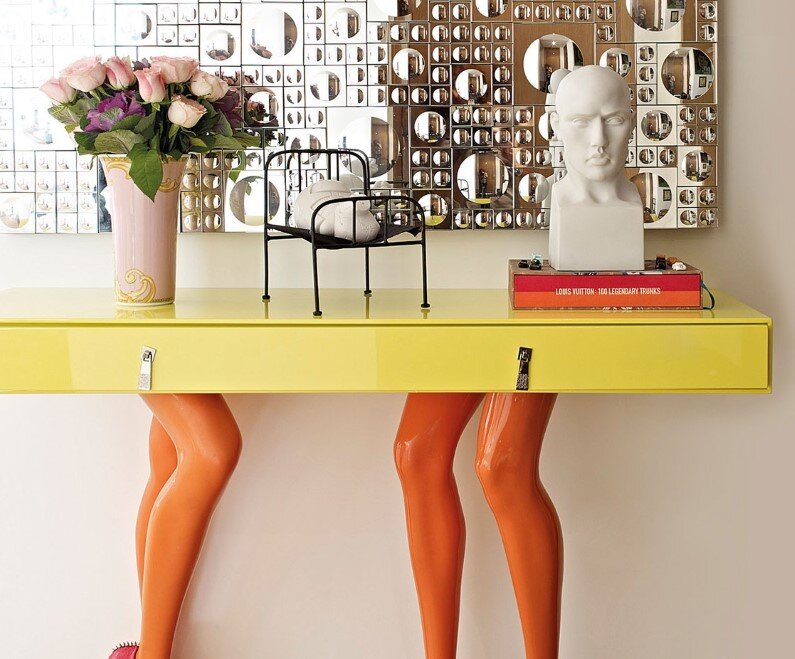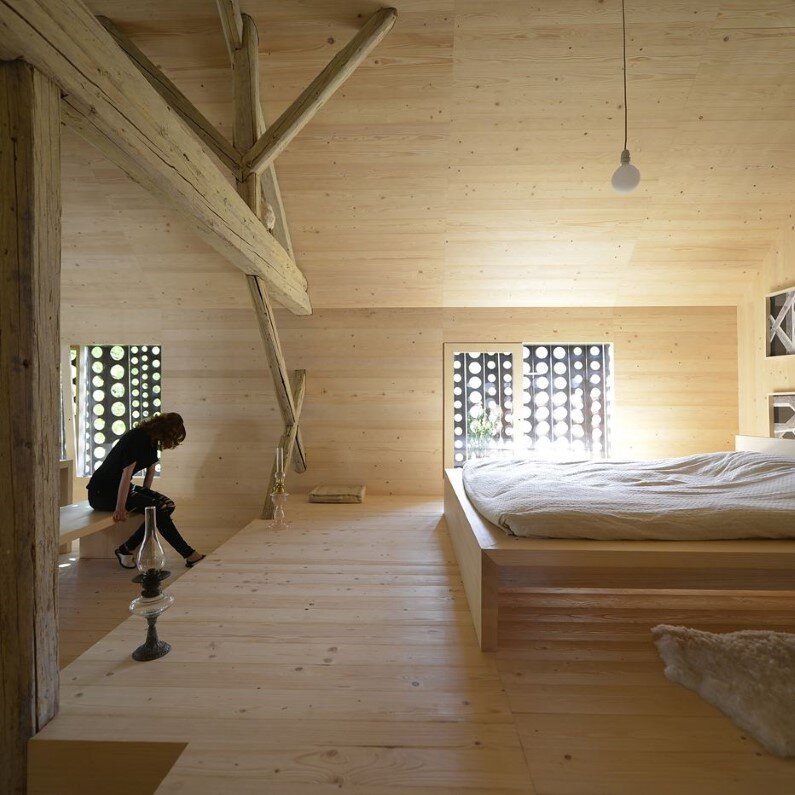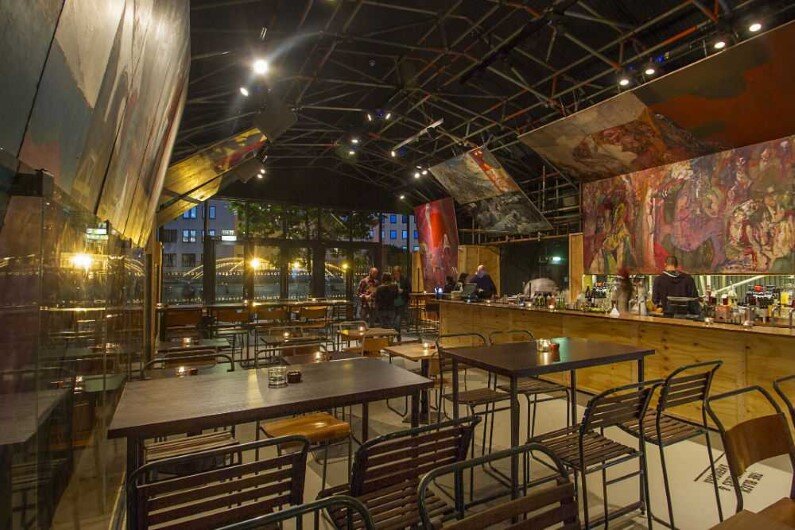House in Kai by Mamm Design Studio
House in Kai is a project completed in 2014 by Tokyo-based studio Mamm Design. The architect’s description: The only strong request from client was that all rooms should be oriented to the south. Kai-city, where they have harsh winter, is in Kofu basin, which is located in central part of Japan. We realized that people who lives in […]

