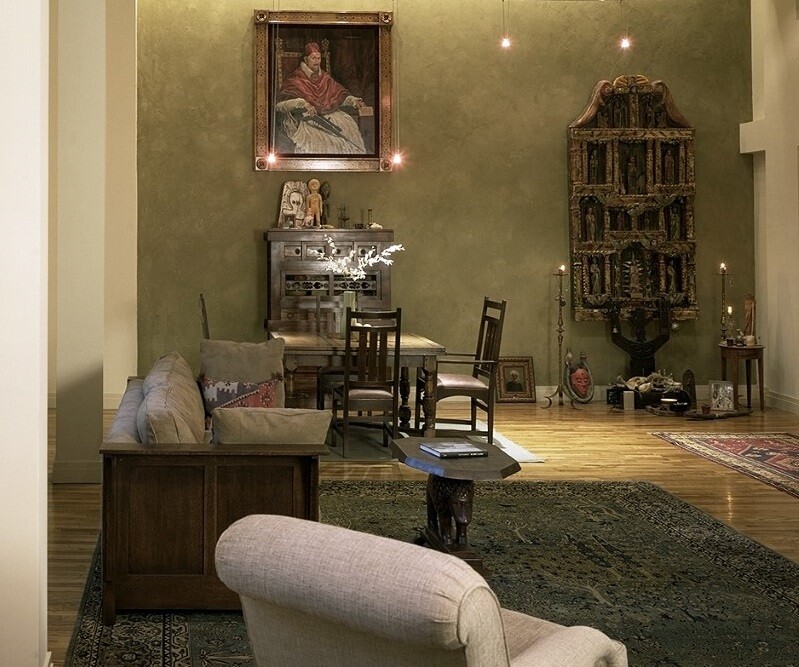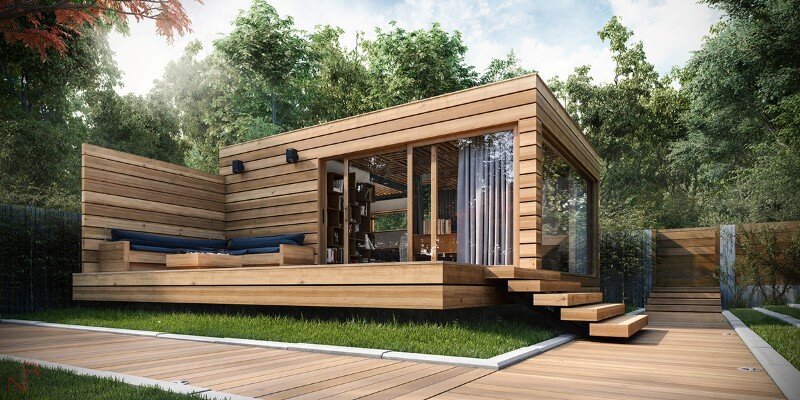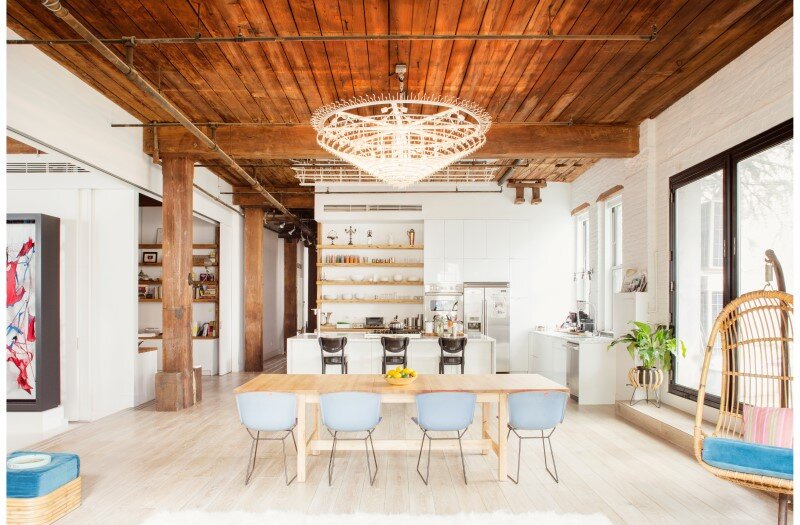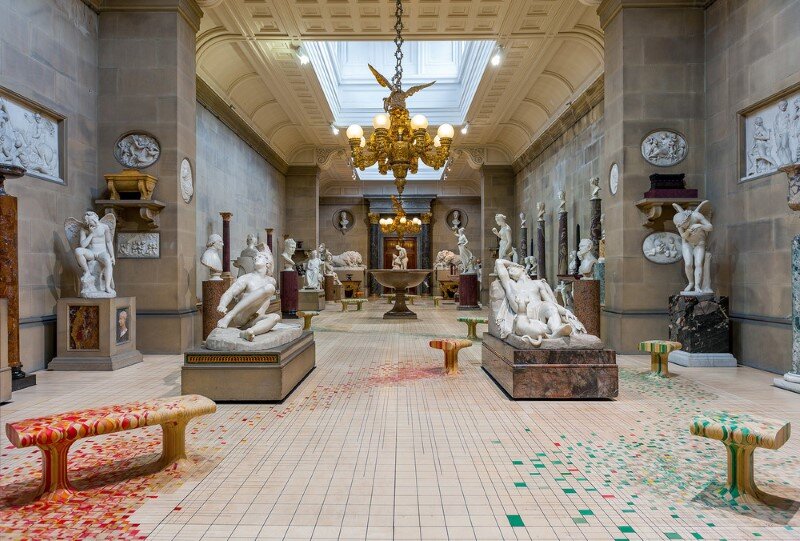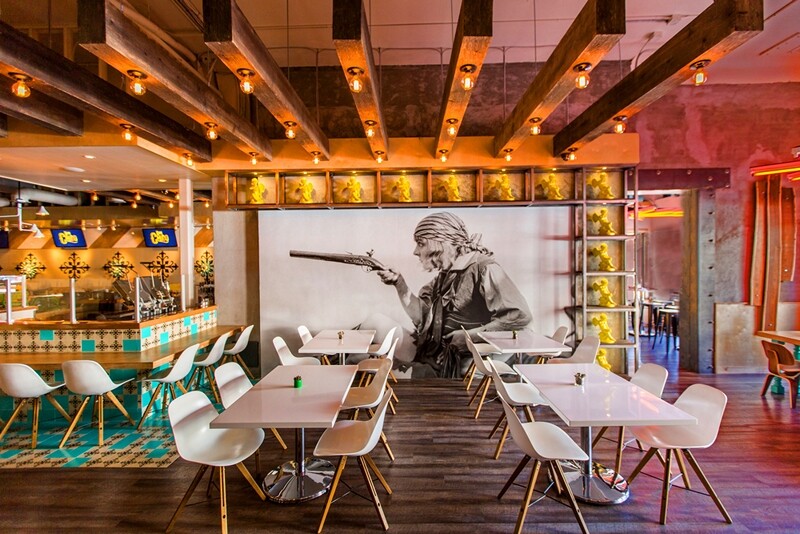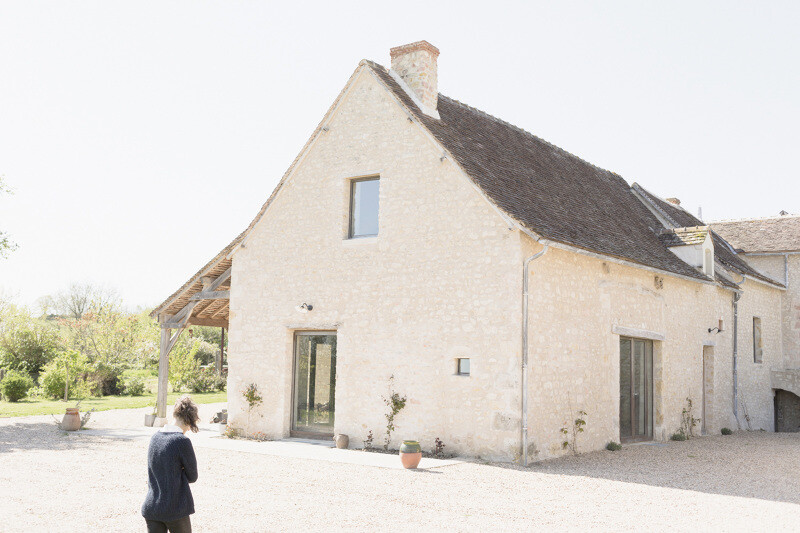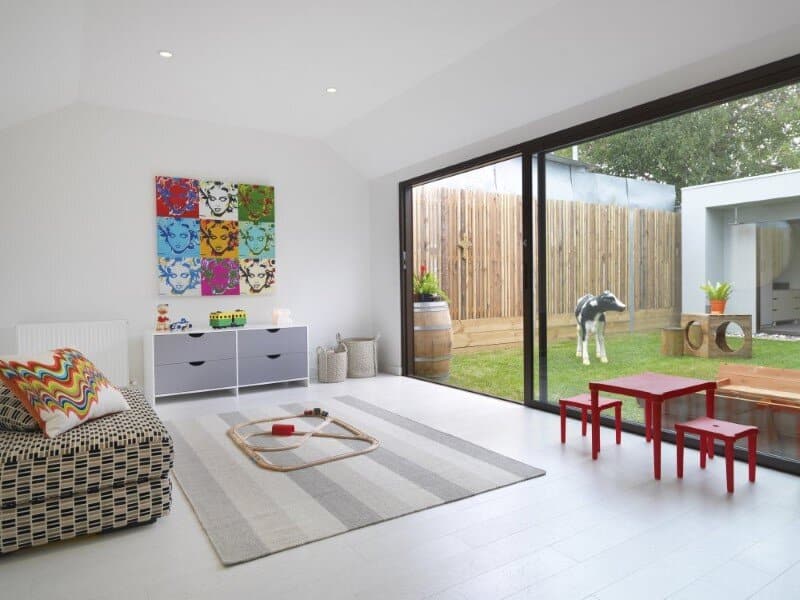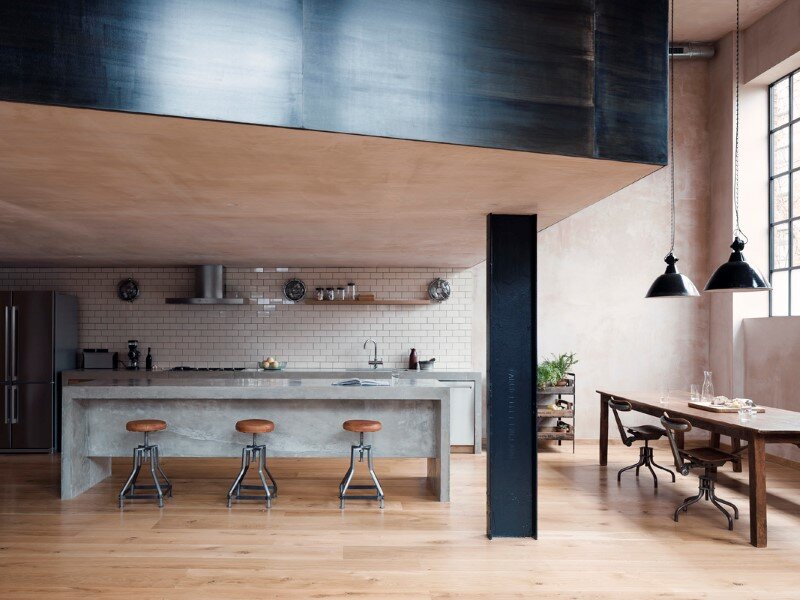Noho loft in Manhattan by Abelow Sherman Architects
Noho loft occupies a unique location in Manhattan, impacted at the intersection of two alleys, with window exposures into what is effectively the middle of a block. A collection of folk art is envisioned as the foreground texture for a clean modernist interior, inserted into the industrial-quality building envelope of the alley facades of this […]

