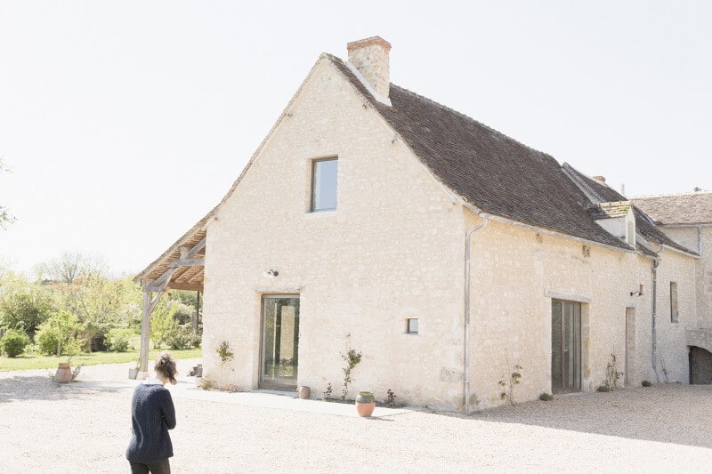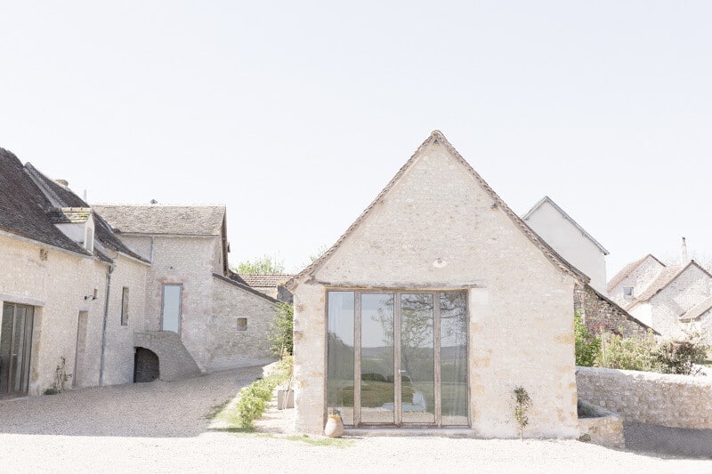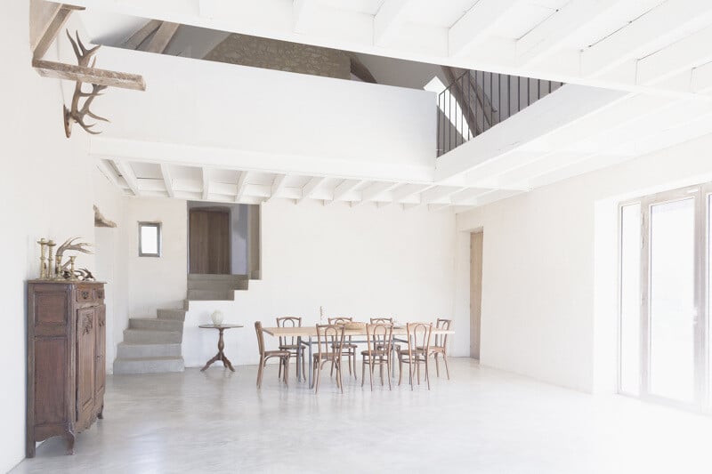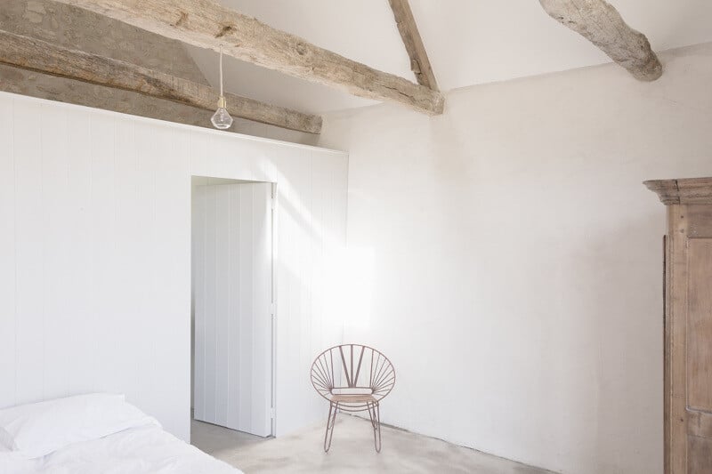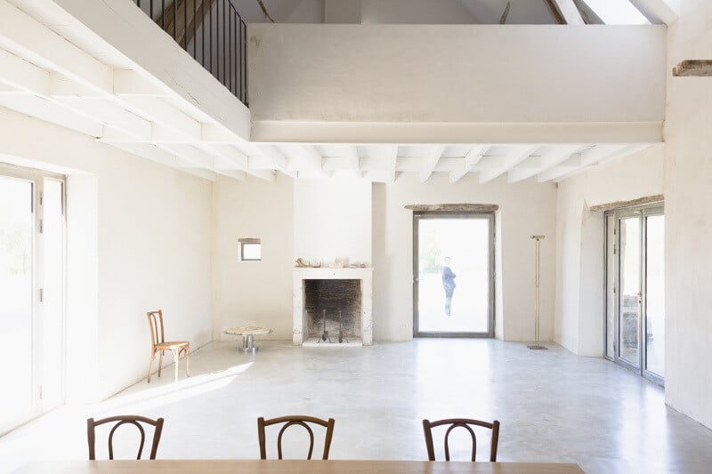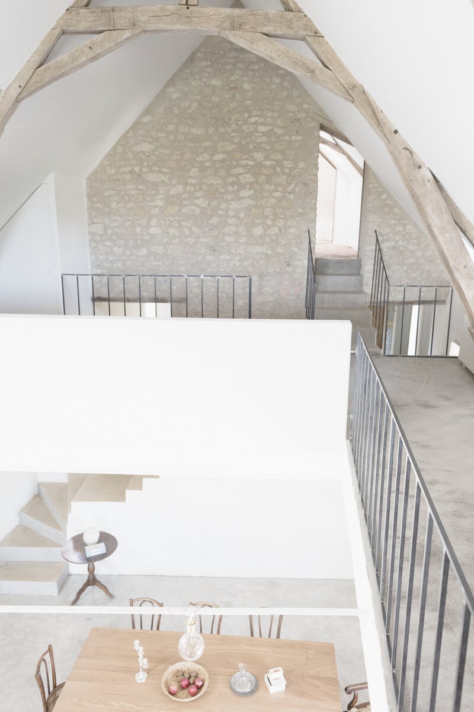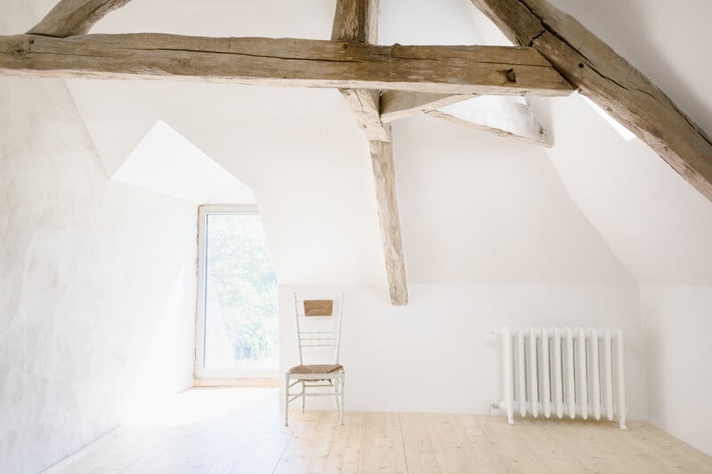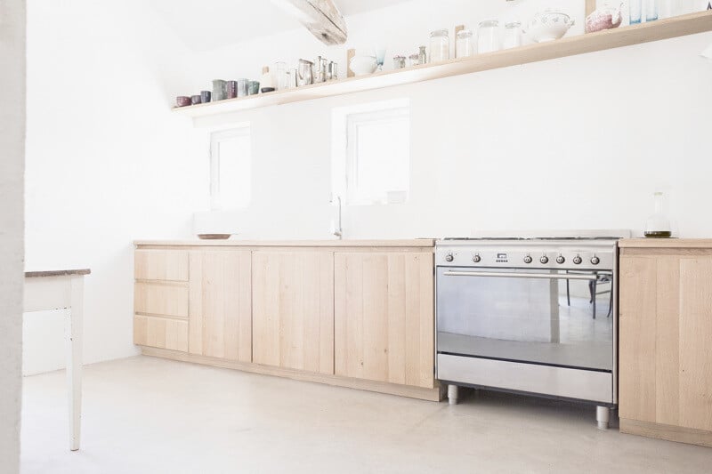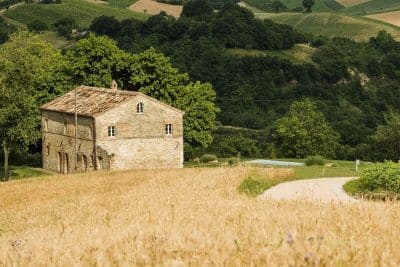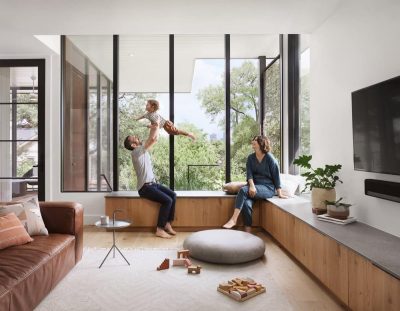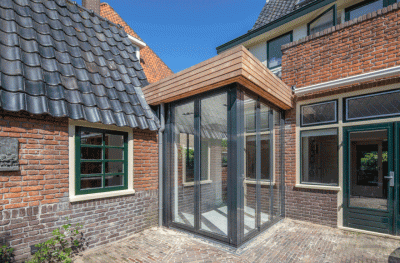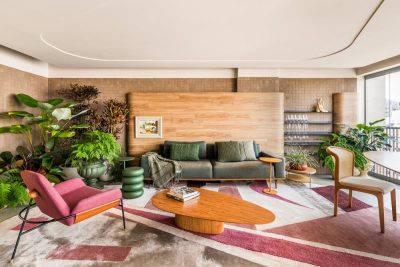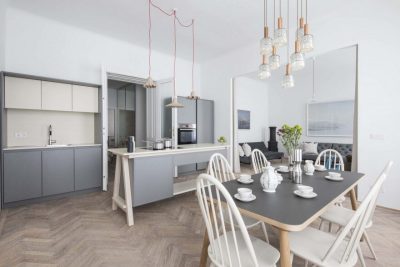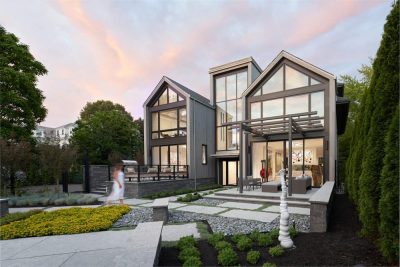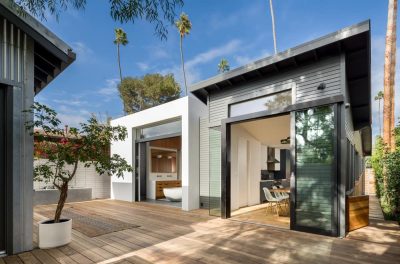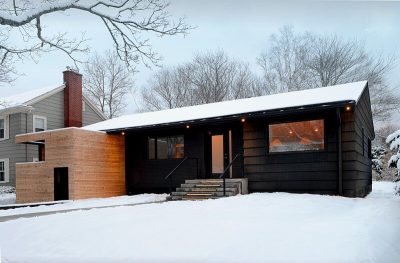Project: Summer Home
Architects: Septembre Architecture
Location: Vicq-sur-Gartempe, , France
Area: 240 m²
Year 2014
Photo Credits: Linus Ricard
Text by Septembre
Summer Home Sereine is a conservation and renewal project developed by French studio Septembre Architecture. Founded in 2010 in Paris, Septembre is a collective of architects from different backgrounds with complementary skills in architecture, urban planning, urban programming and interior design.
The project consist of keeping as much as possible of the old structure while adapting it to a new use. Discrete interventions on the internal fittings and use of rugged materials with natural appearance allows for a gentle preservation of the initial appearance of the building.

