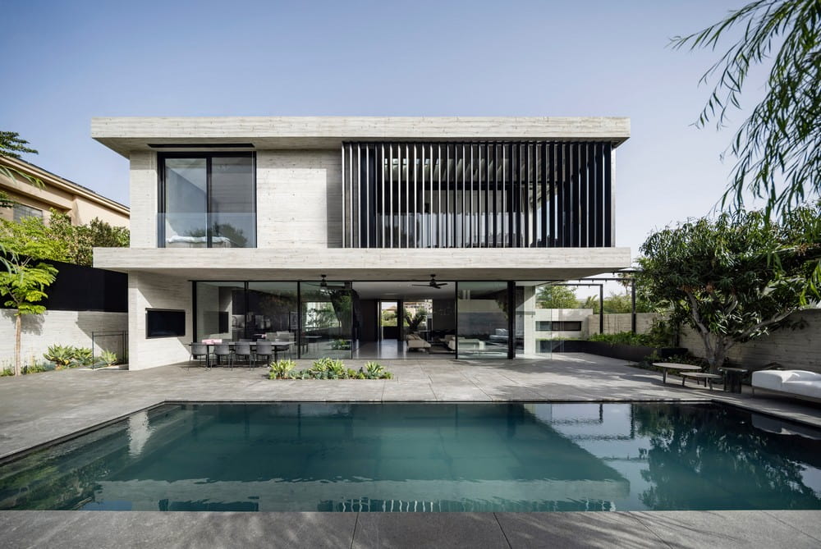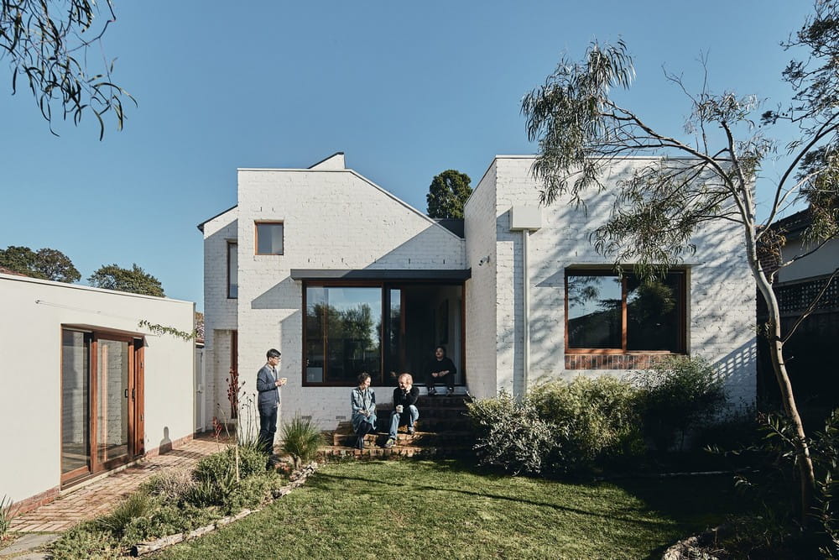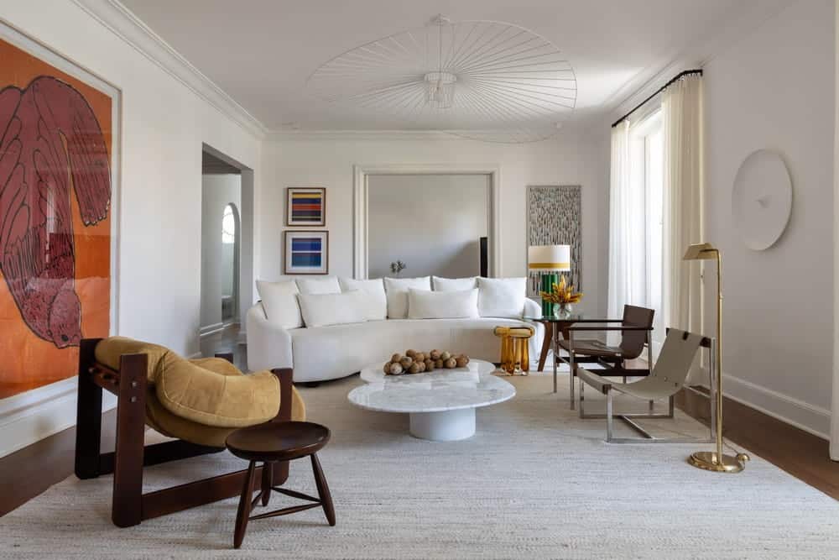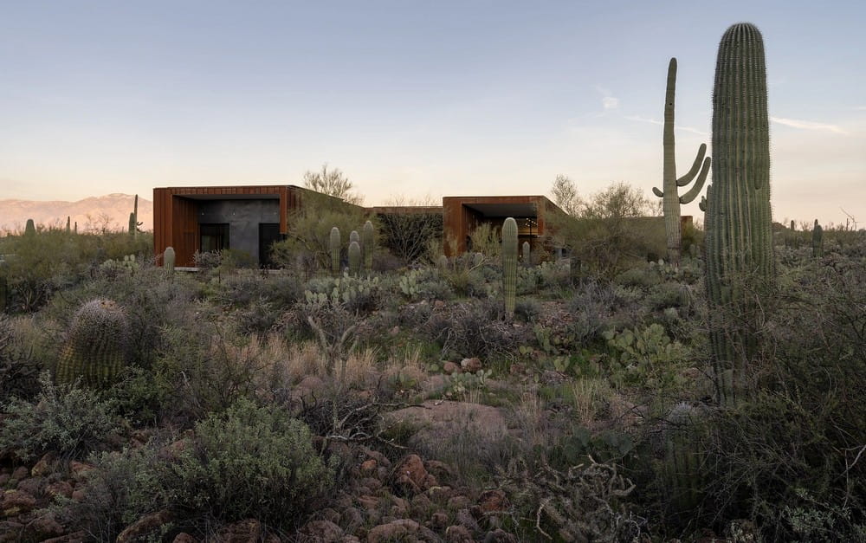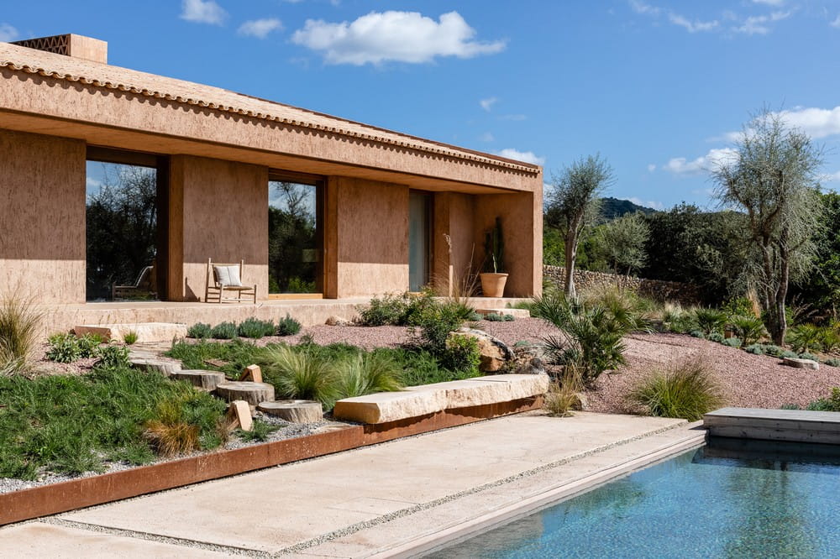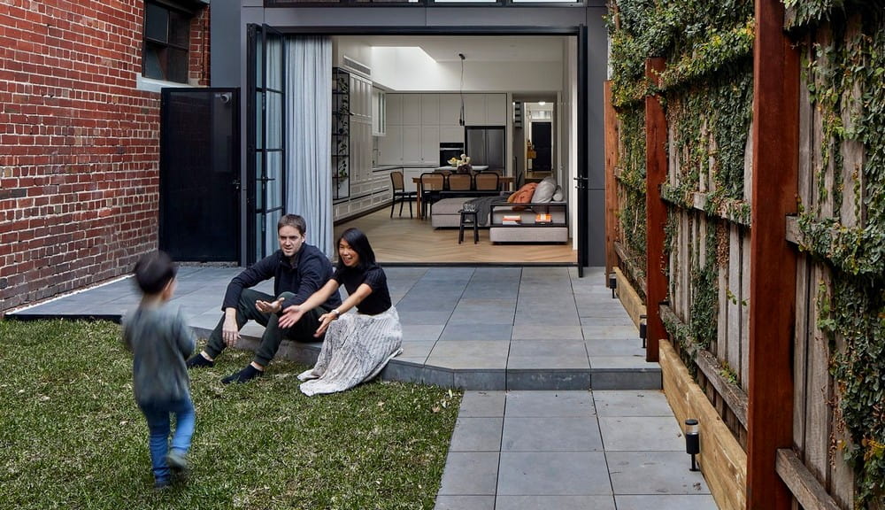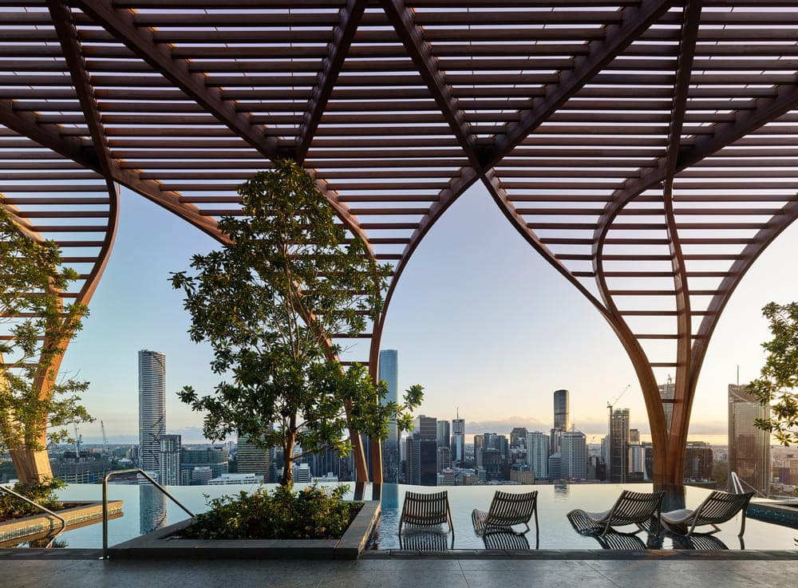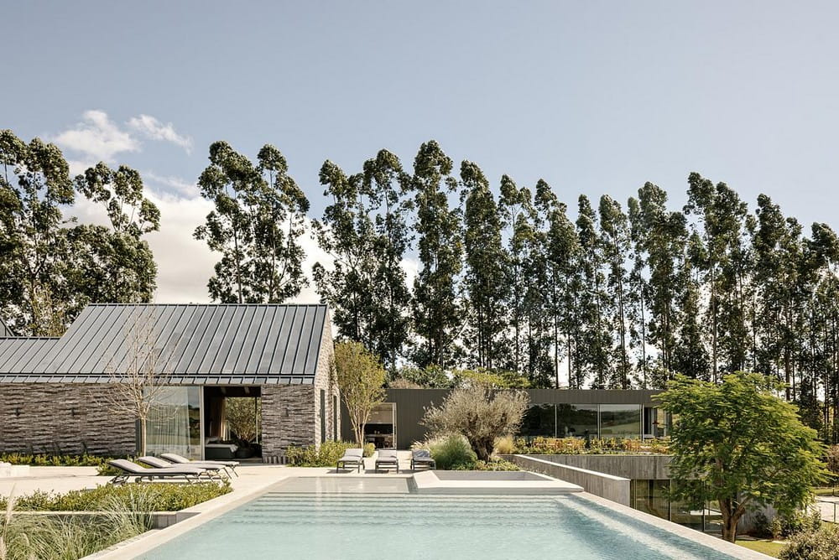House in Hod Hasharon / Architect Yaron Eldad
“House in Hod Hasharon”, designed by Architect Yaron Eldad, is a perfect example of thoughtful residential architecture. Located in a prime spot in the Sharon region of Israel, this home was built for a couple in their 40s and their four children.

