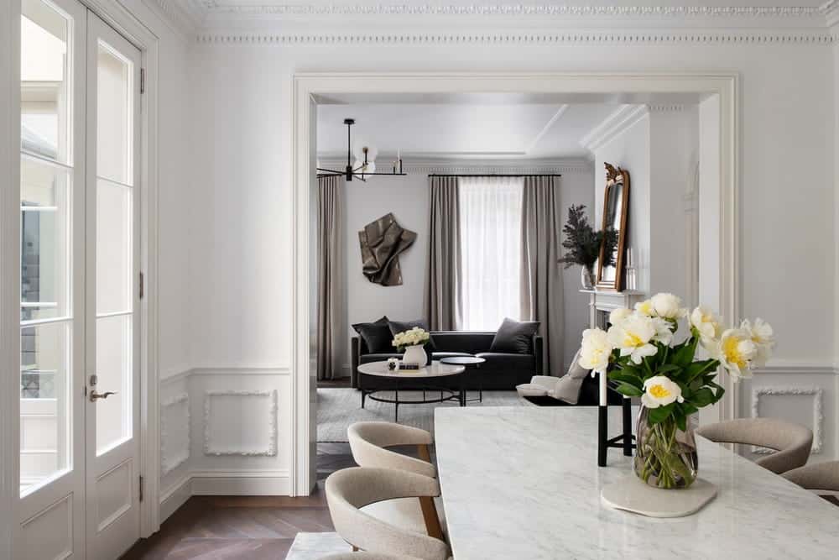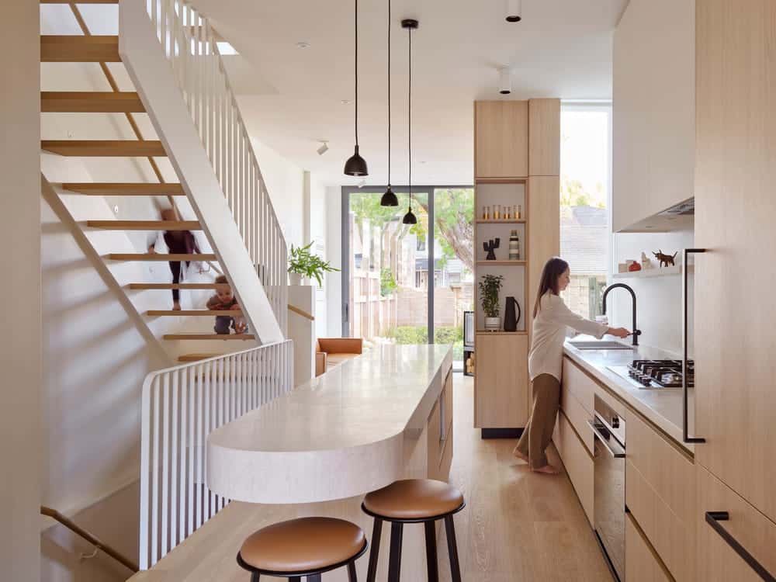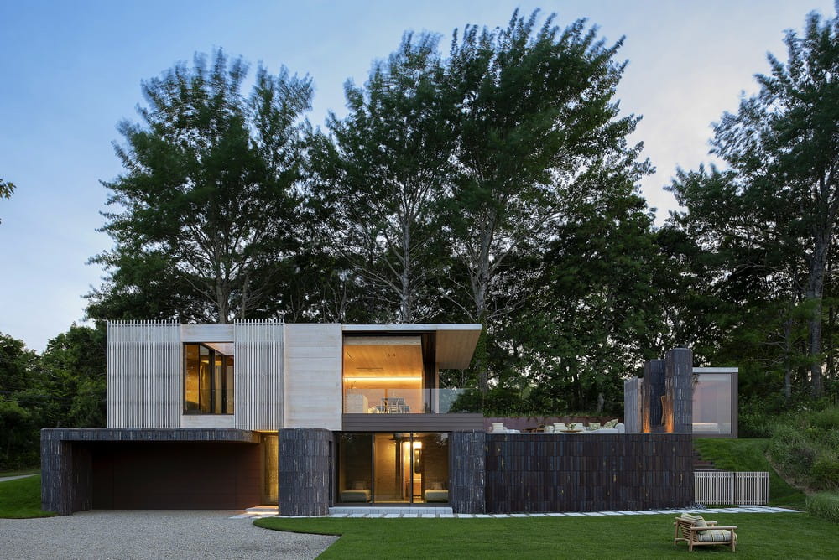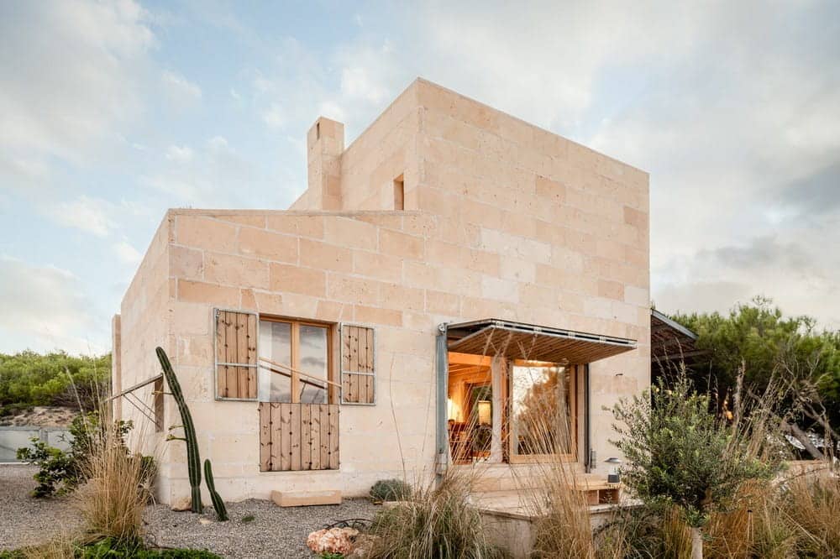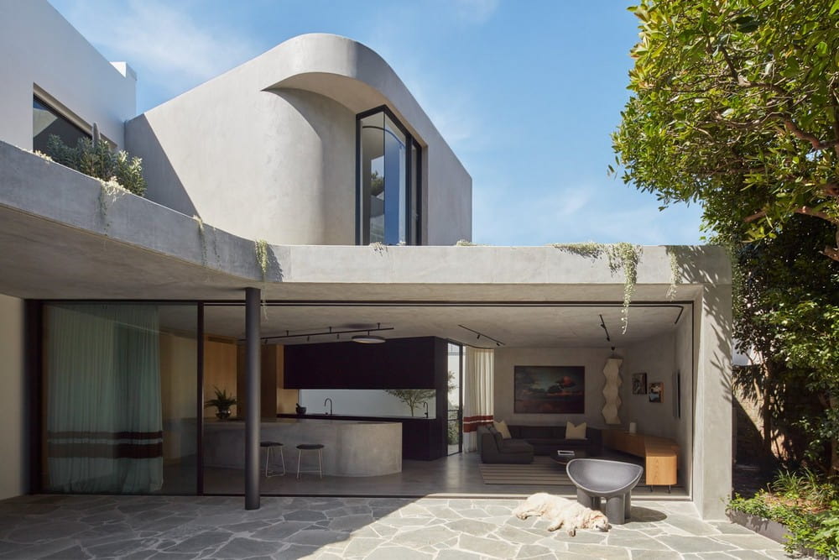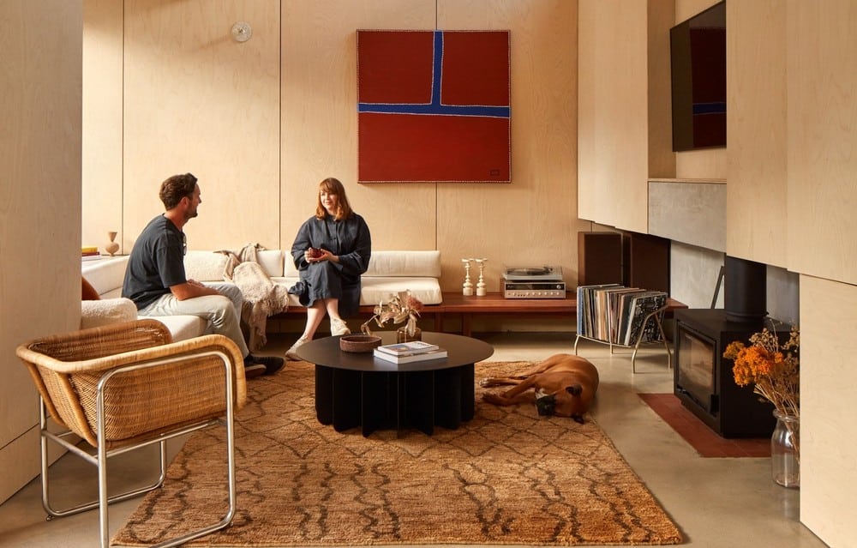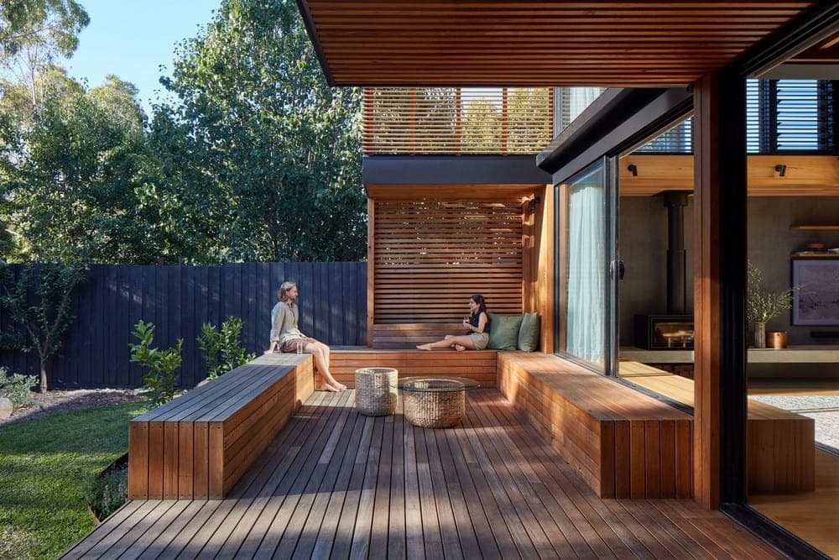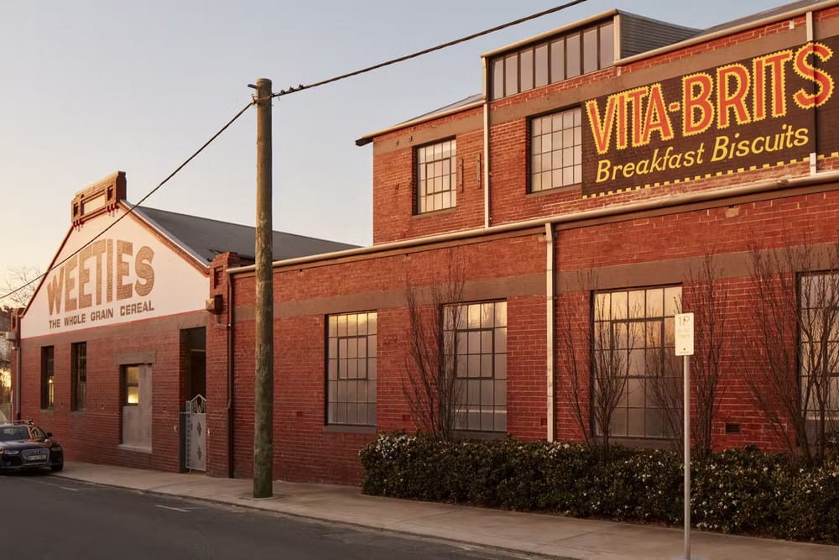Transcontinental Residence / The Stylesmiths
The Transcontinental Residence, located in a vibrant urban area, is a tranquil escape designed by The Stylesmiths. This home beautifully balances classical European elements with modern design, providing both sophistication and livability for its occupants.

