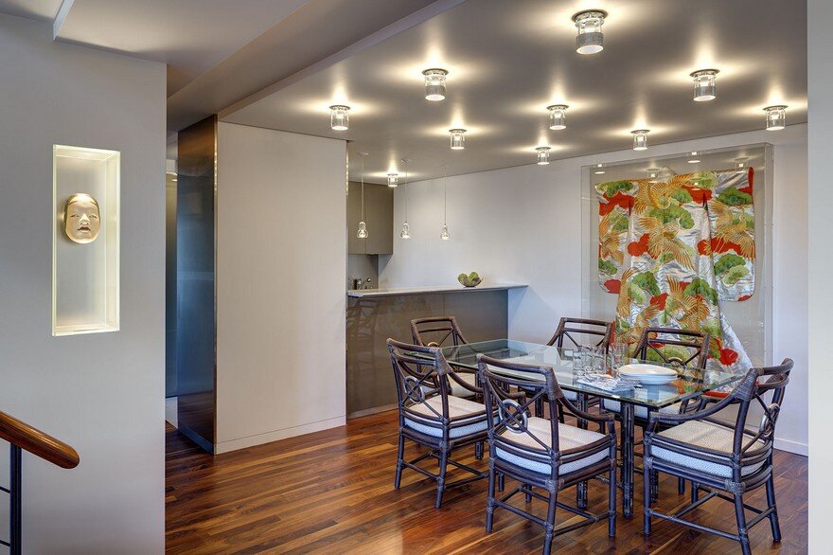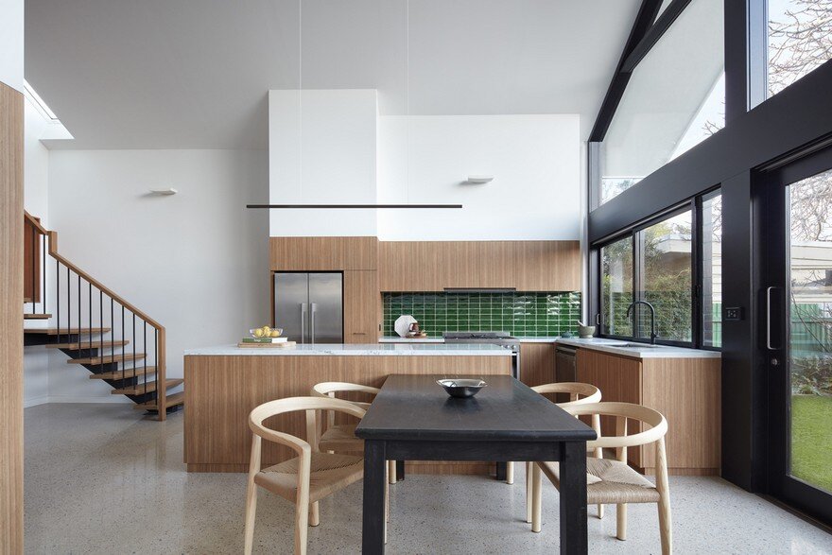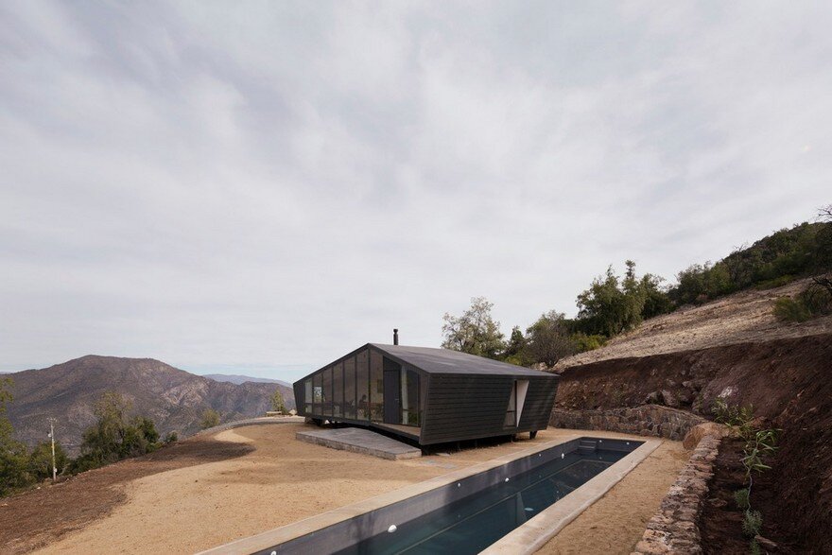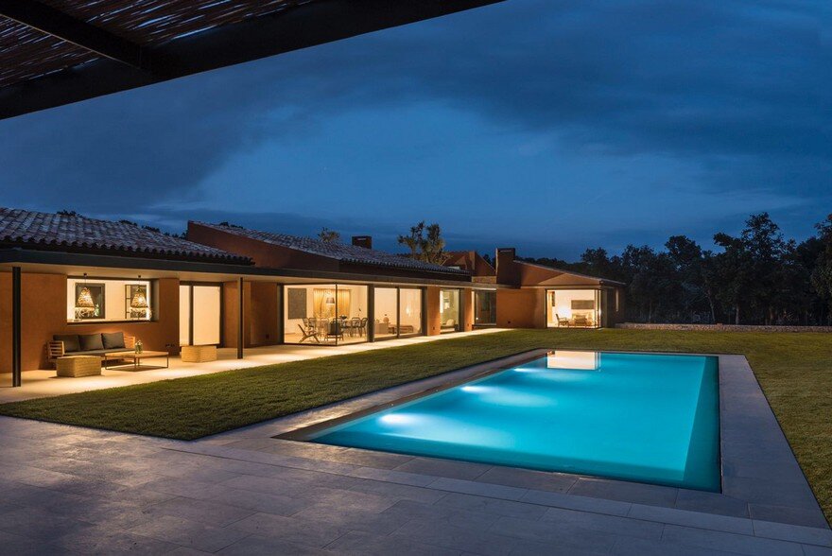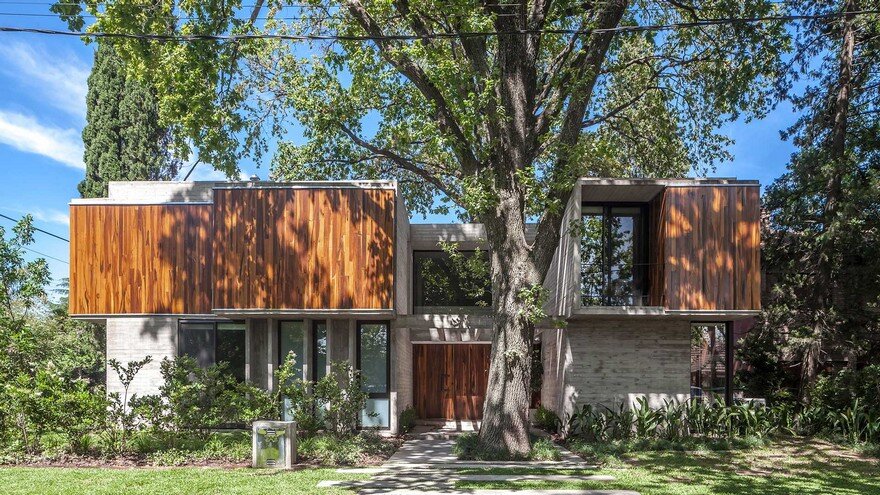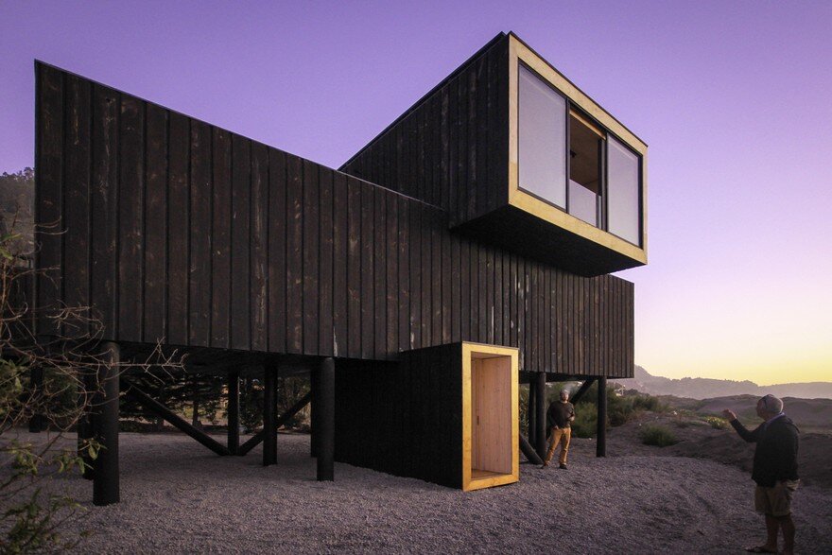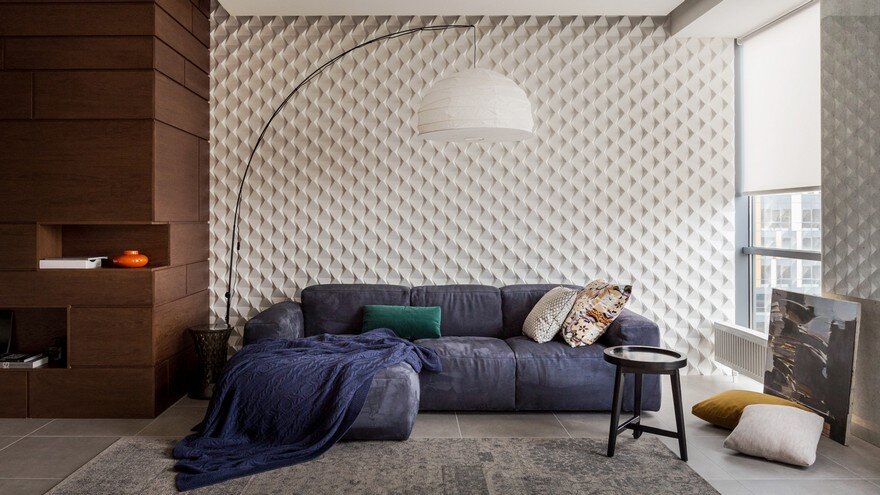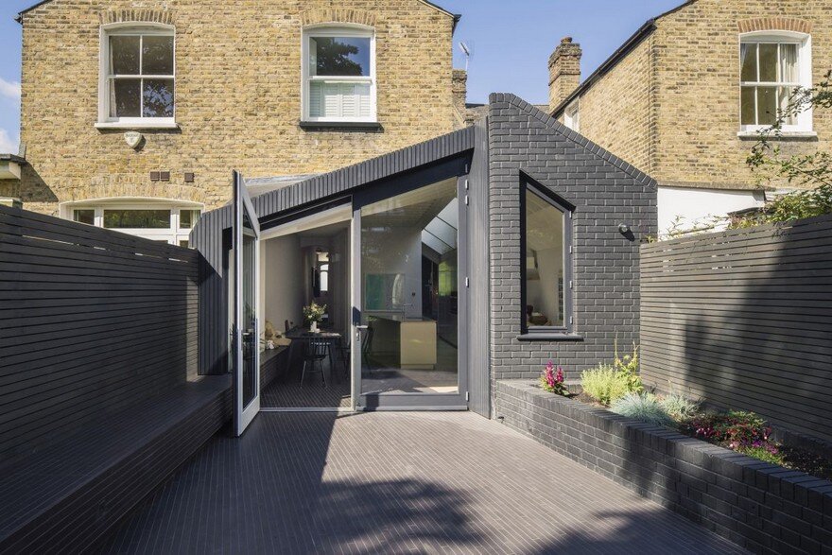Richman Duplex Renovation in Manhattan / Lilian H Weinreich Architects
Lilian H. Weinreich Architects has transformed the 36th and 37th floors of an existing post-war, residential tower in the premier upper west side of Manhattan, into a stunning 1,800sf duplex renovation. Designed for a retired couple with a love of classical music and ballet, it provides an urban retreat for their frequent visits to NY.

