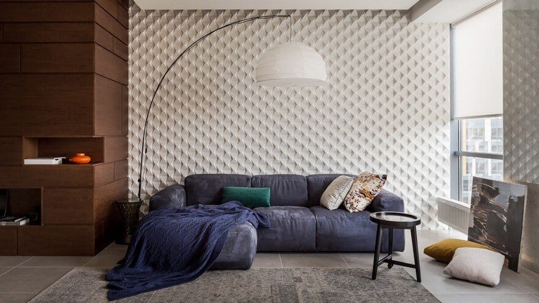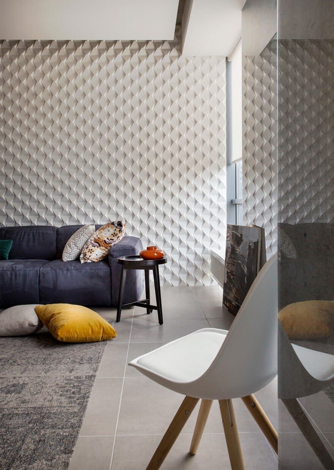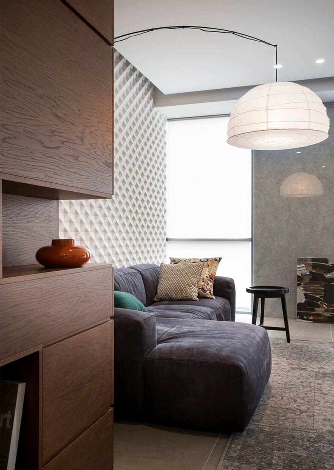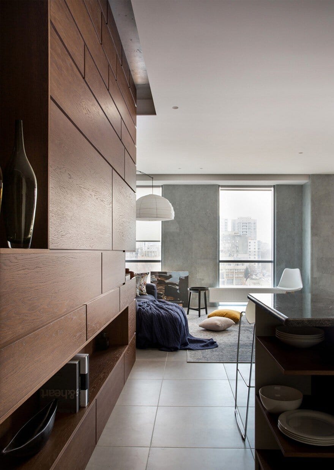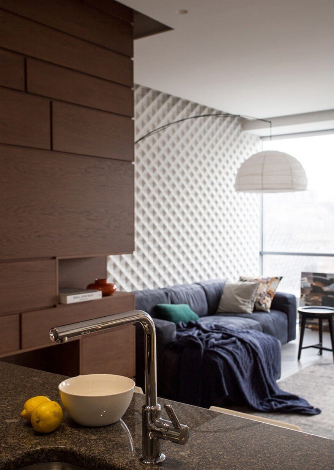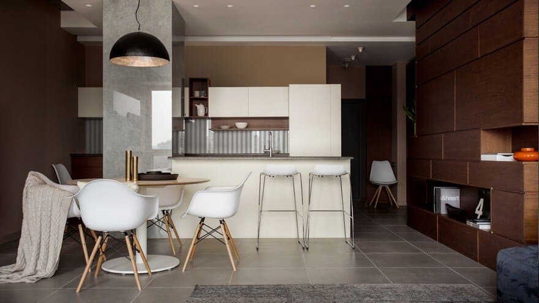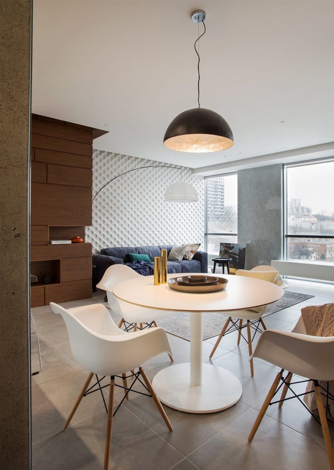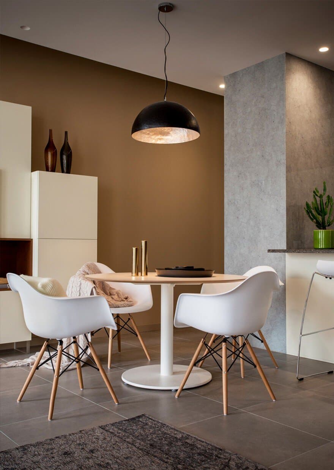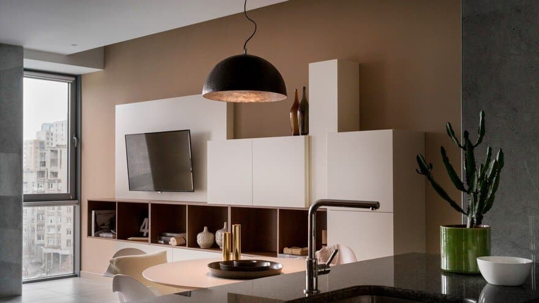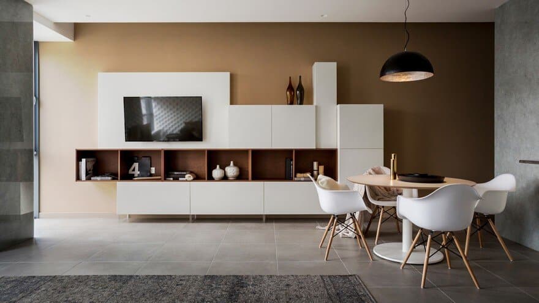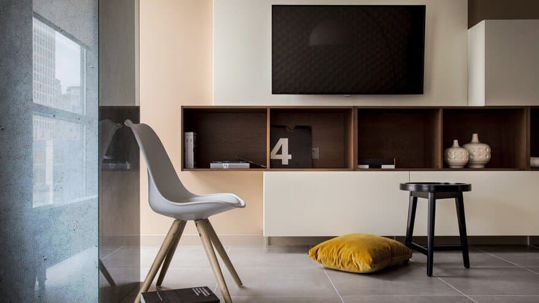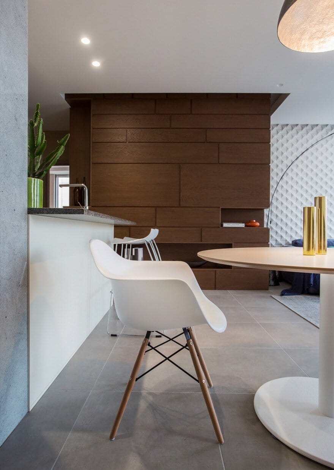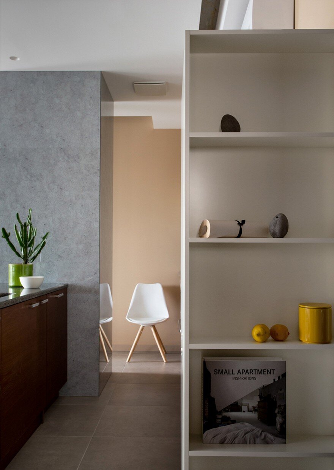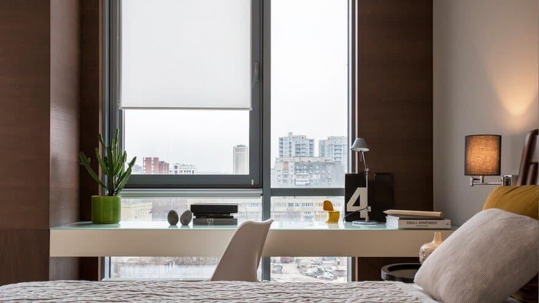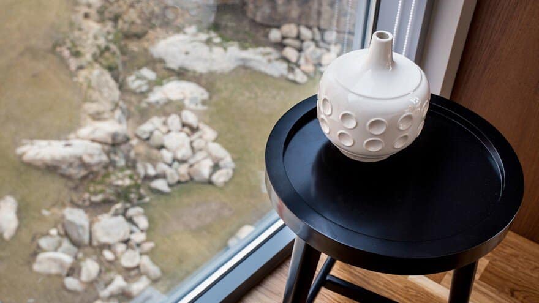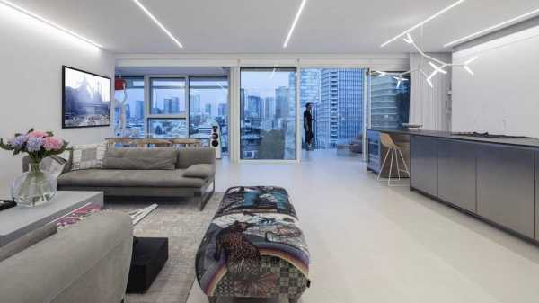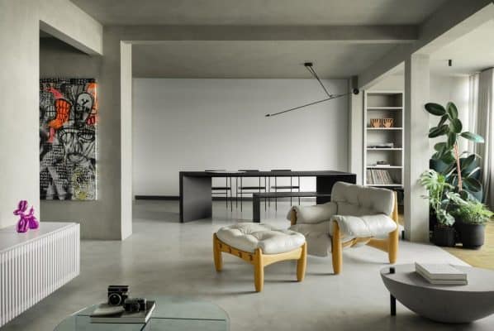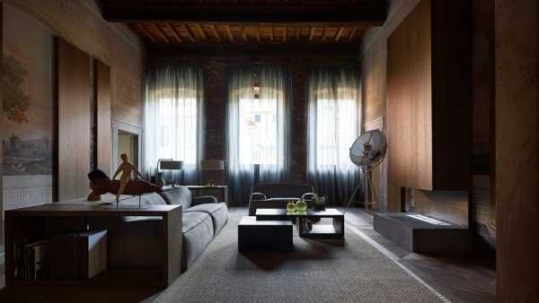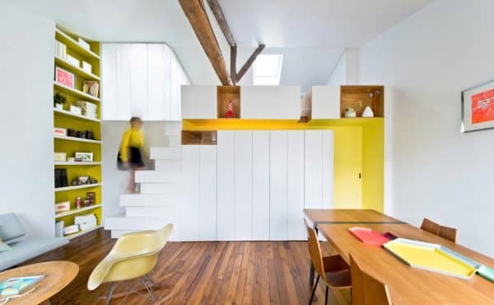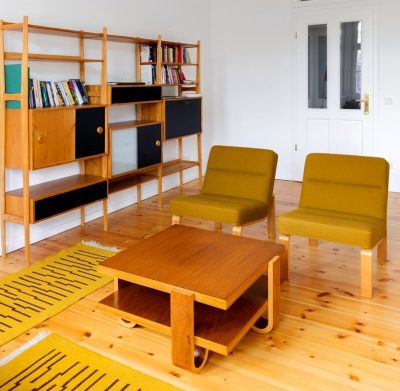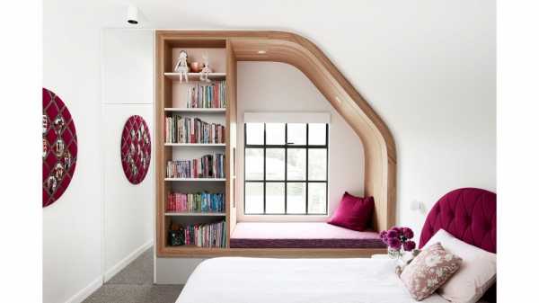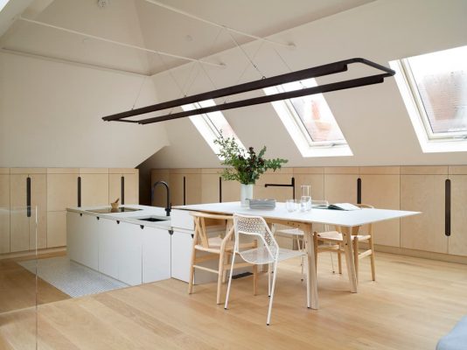Architects: Azovskiy Pahomova Architects
Project: Dnepropetrovsk Apartment
Location: Dnepr, Ukraine
Photography: A. Angelovski
This apartment is located in new building in Dnepropetrovsk, Ukraine. We made a layout of the apartment because there was one entire space. So we got 3 rooms: 2 bedrooms, living room with dining area and kitchen, bathroom. A customer wanted a practical, fresh, original and laconic design. In the living room we made a tile finishing on the floor; glass, panels and plaster moldings were used to finish the walls. We really love book shelving in the living room. It is so modern and dynamic. A storage system for the TV was made on our sketches.

