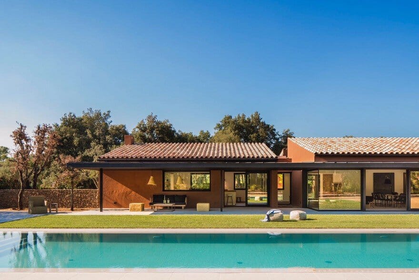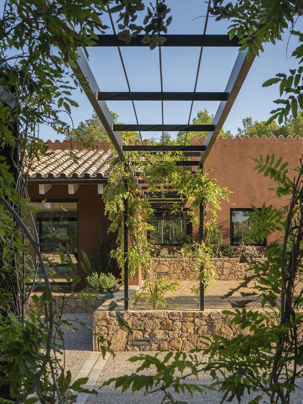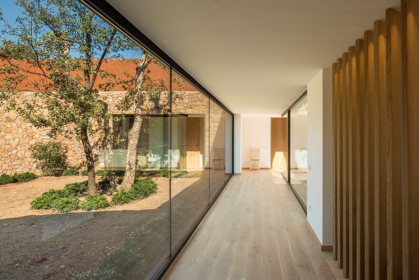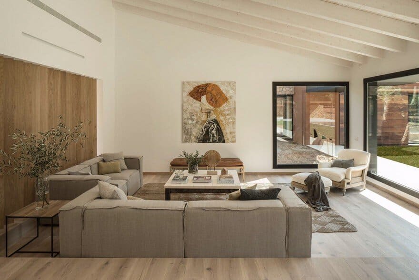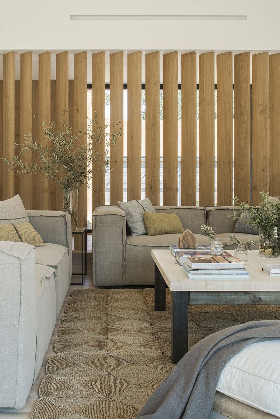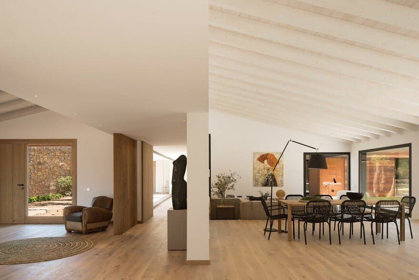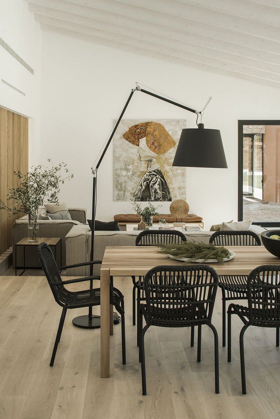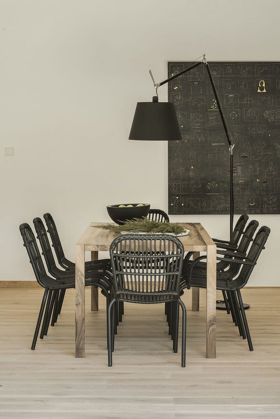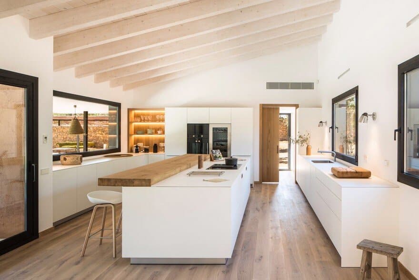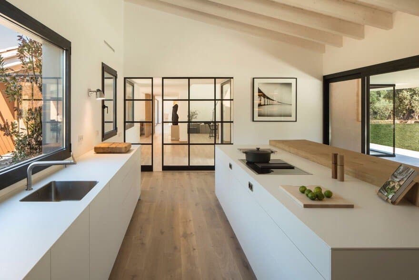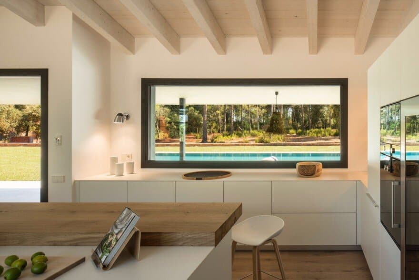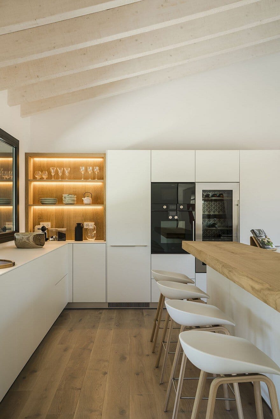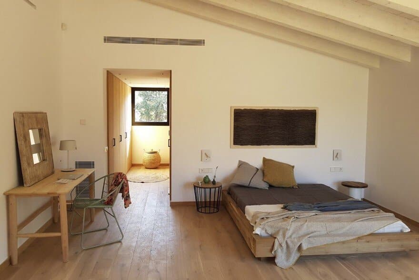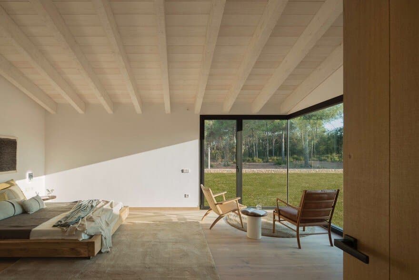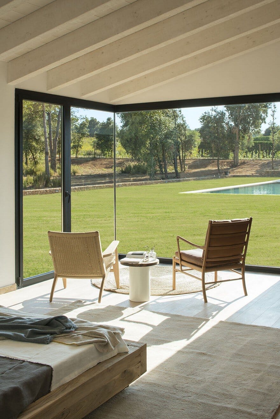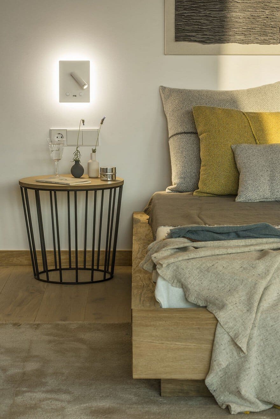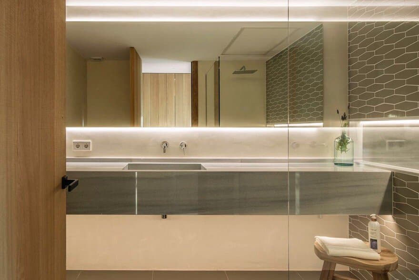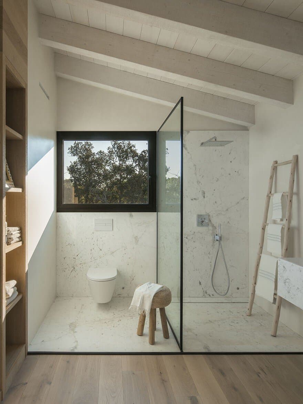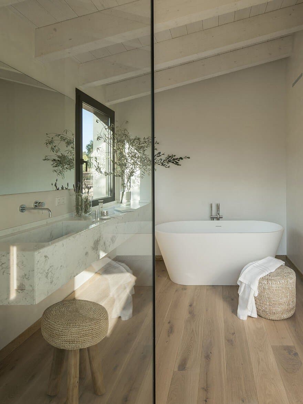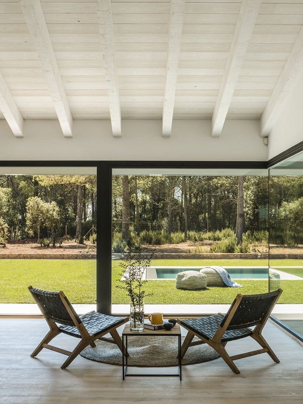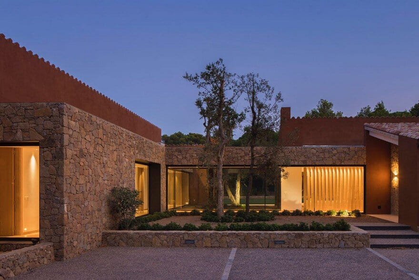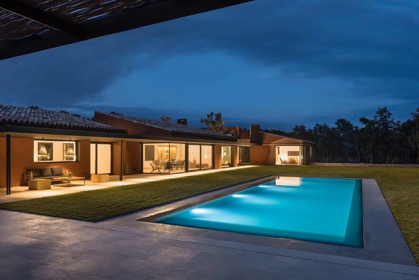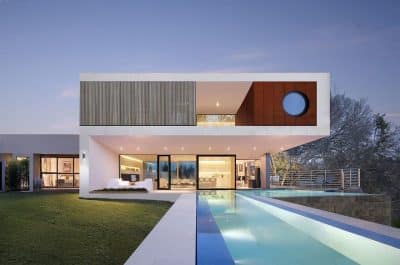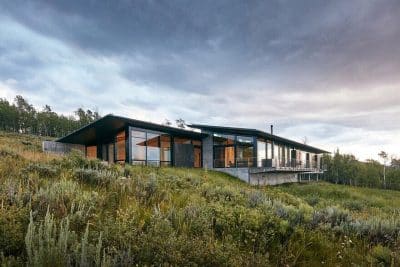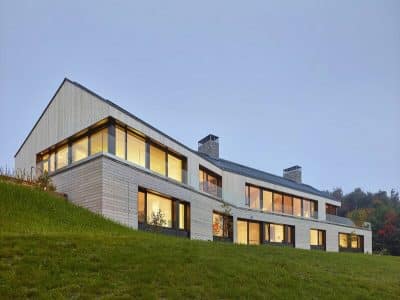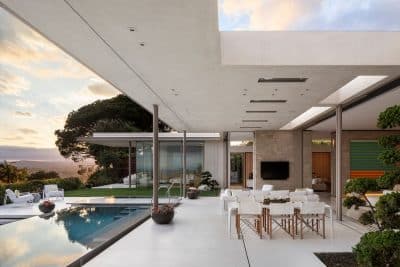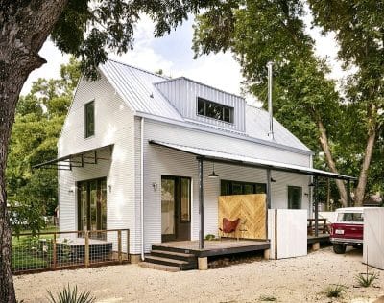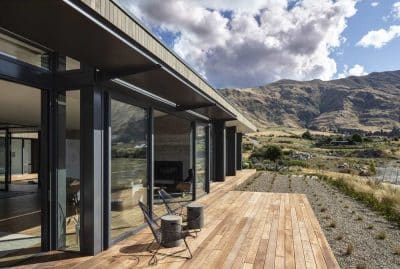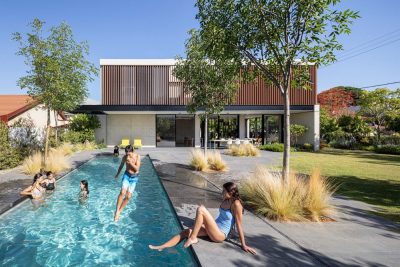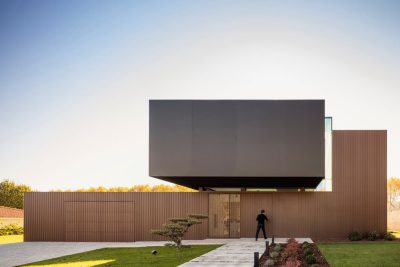Designer: Susanna Cots Interior Design
Project: Oxygen House
Builder: Gestió7
Location: Costa Brava, Girona, Spain
Photography: Courtesy of Susanna Cots
Luxury single family home, new build, located in the heart of the Baix Empordà area. The Oxygen house has 5 large suites, each with their own full bathroom. The main suite has a surface of 53 m², with a bedroom, bathroom and dressing room and offers magnificent views of the garden and the swimming pool, with access to the same.
The large 80 m² living room or the impressive kitchen are other jewels in this home that will leave an impression on everyone.
Floors, doors and wardrobes in natural oak wood and a wide variety of ceramic and stoneware complete the top quality finishes. The indoor-outdoor connection in the corridors, offered by the large windows, is present at all times, constantly reminding us of the privileged surroundings of the area.

