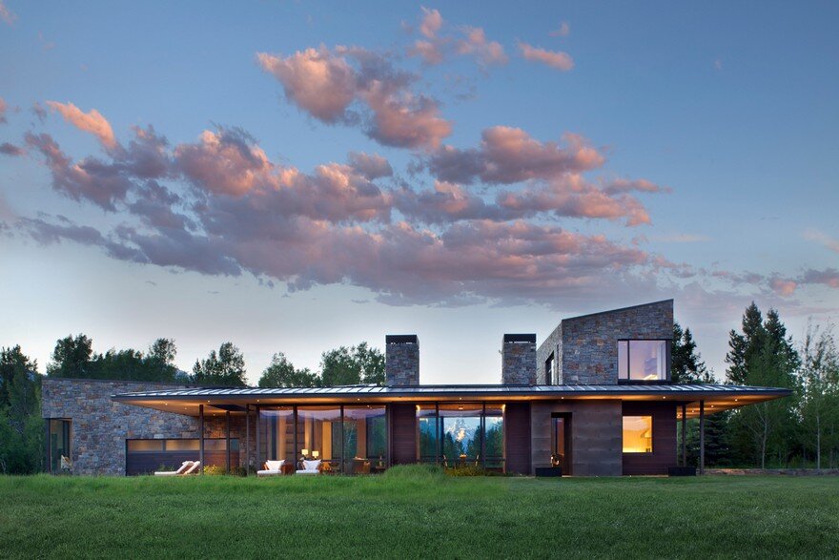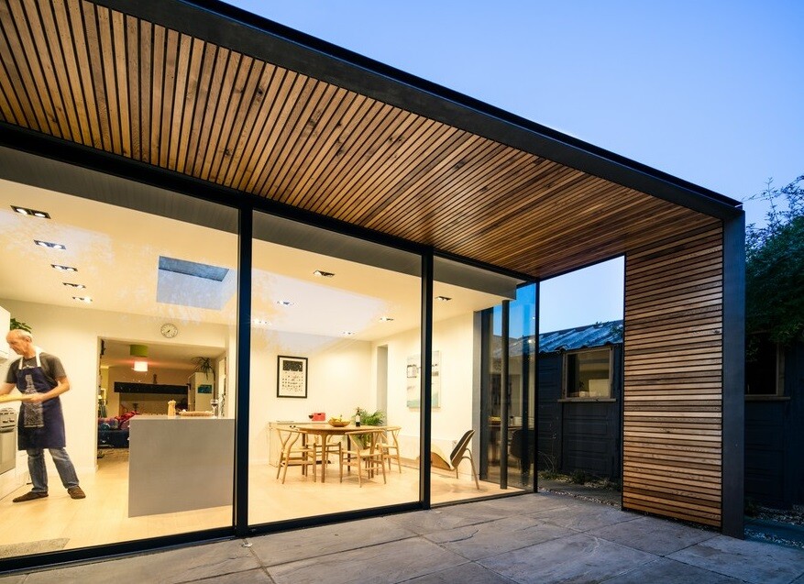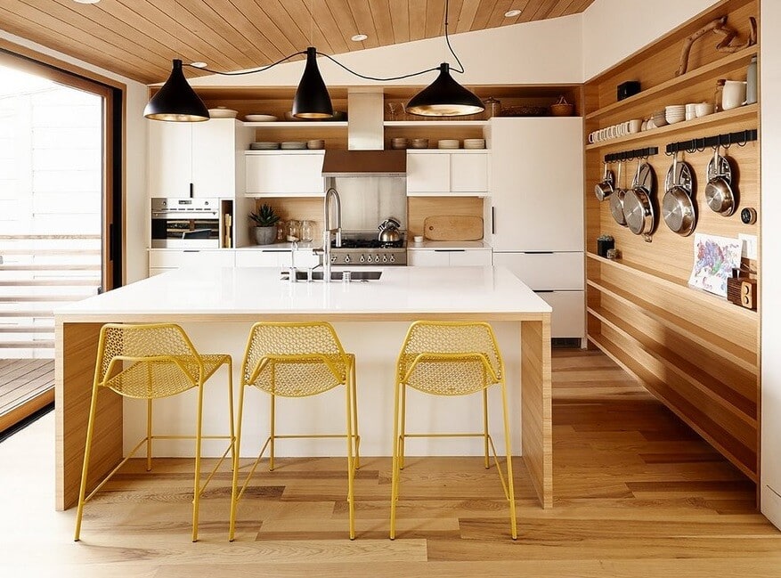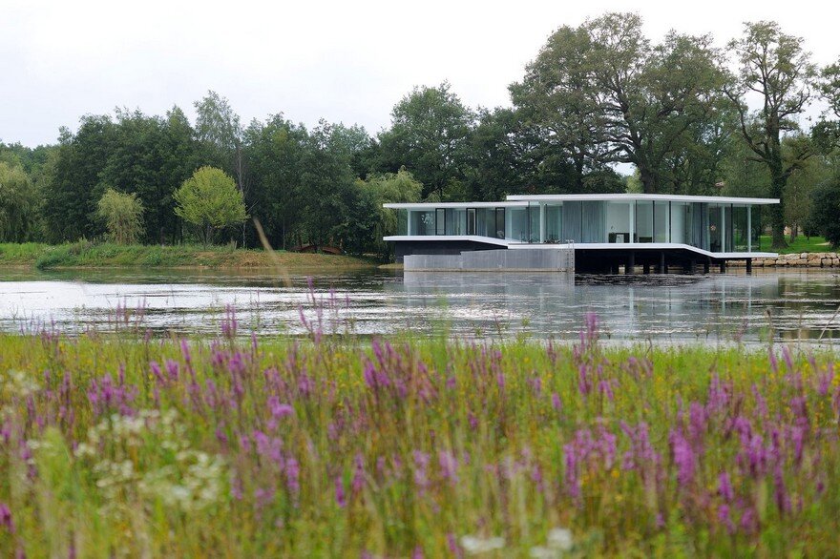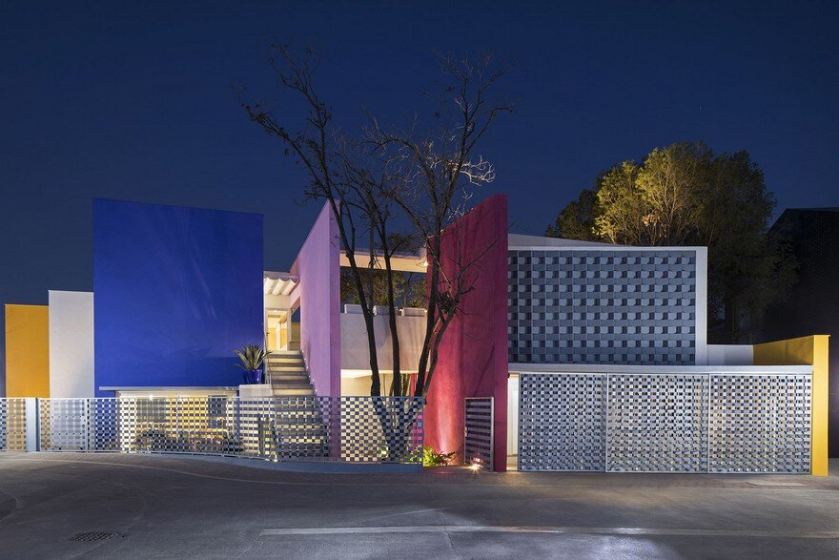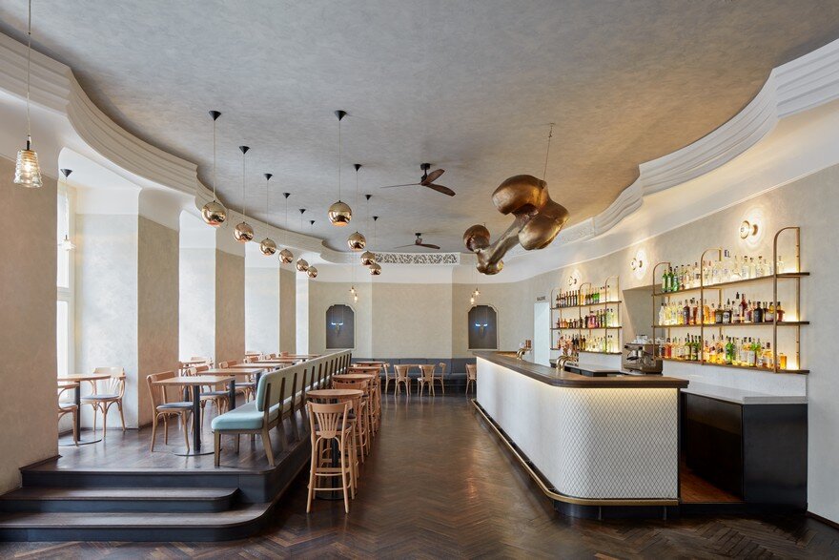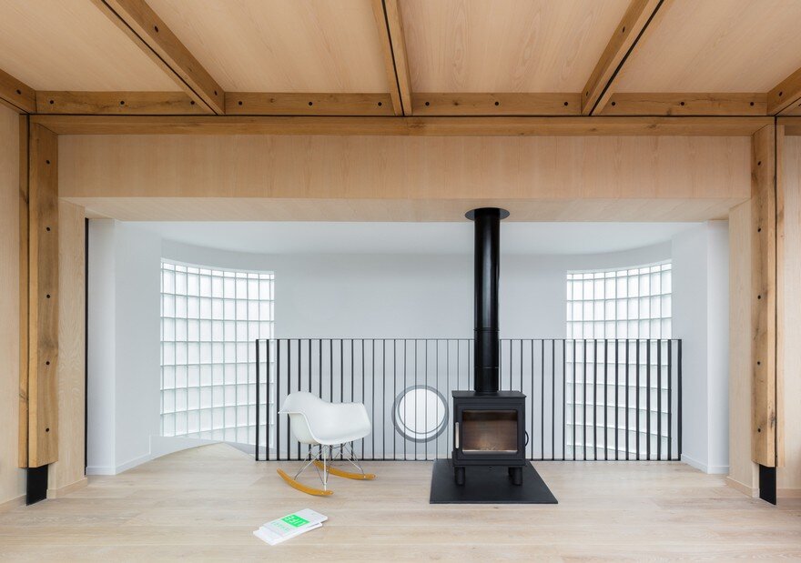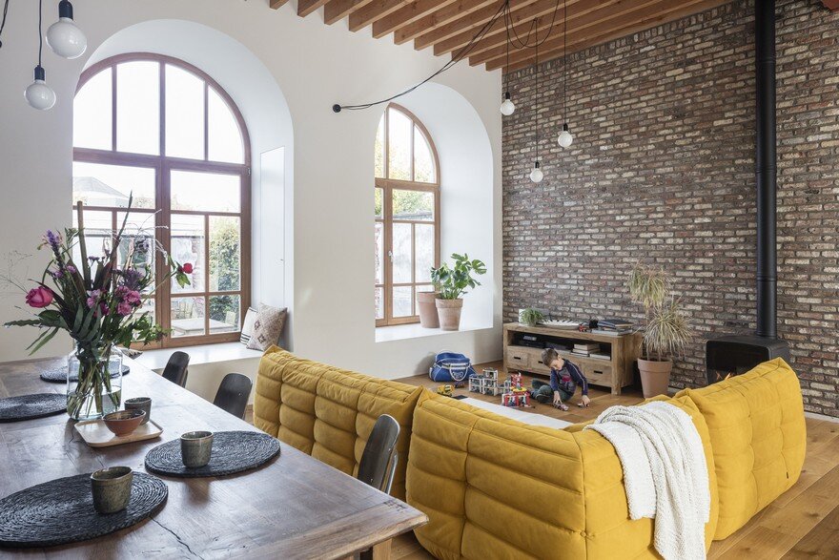Crescent House in Wyoming by Carney Logan Burke Architects
Located on a 40-acre site at the base of the Teton Range in northwest Wyoming, this 6,500-square-foot house is situated atop a gently sloping knoll inhabited by a mature aspen grove. The Crescent house is situated to take advantage of panoramic views of the mountain range and a framed view of the Grand Teton is visible through an opening in the trees.

