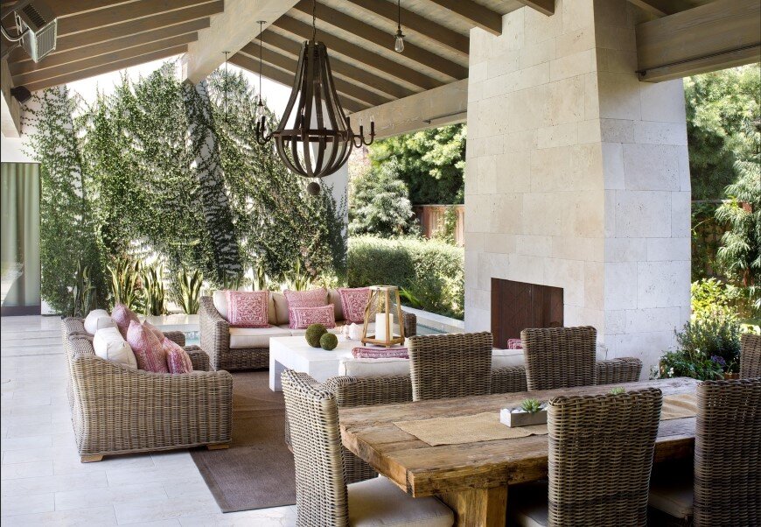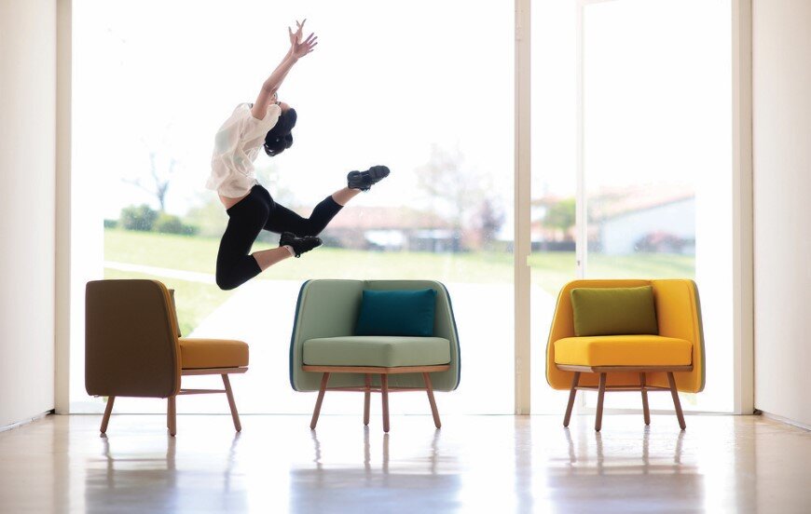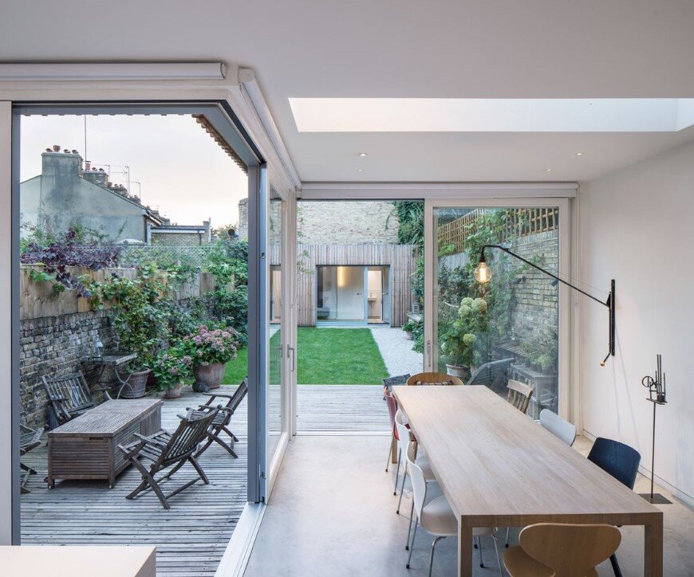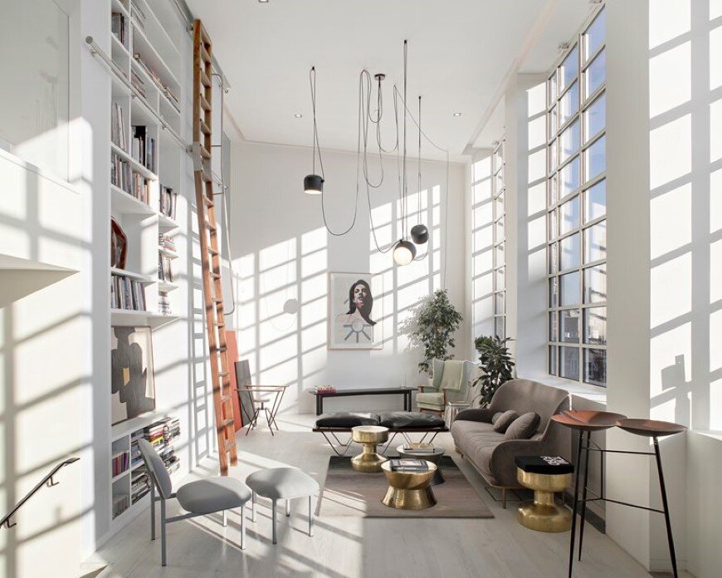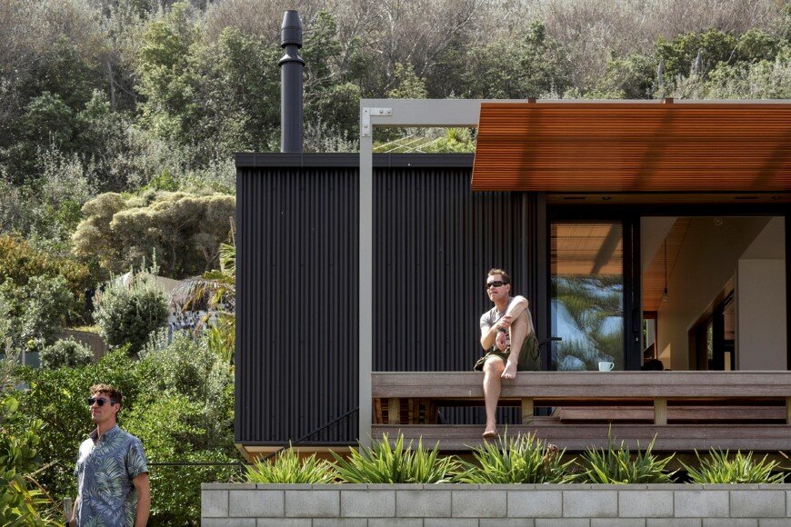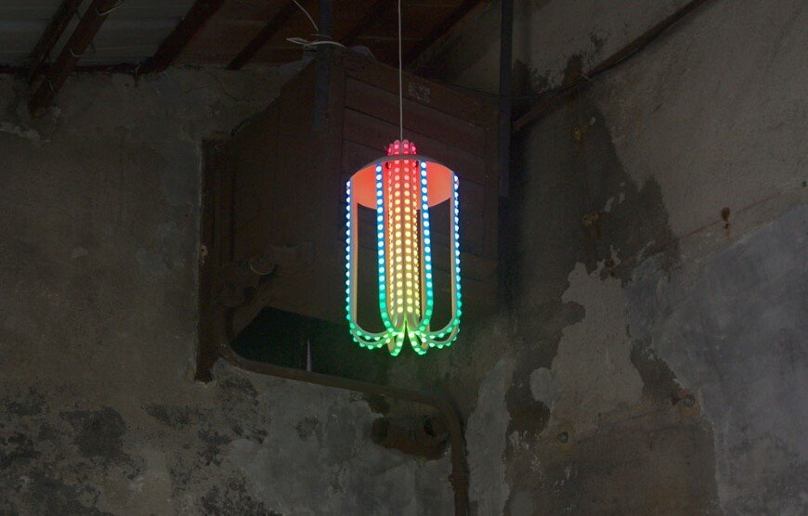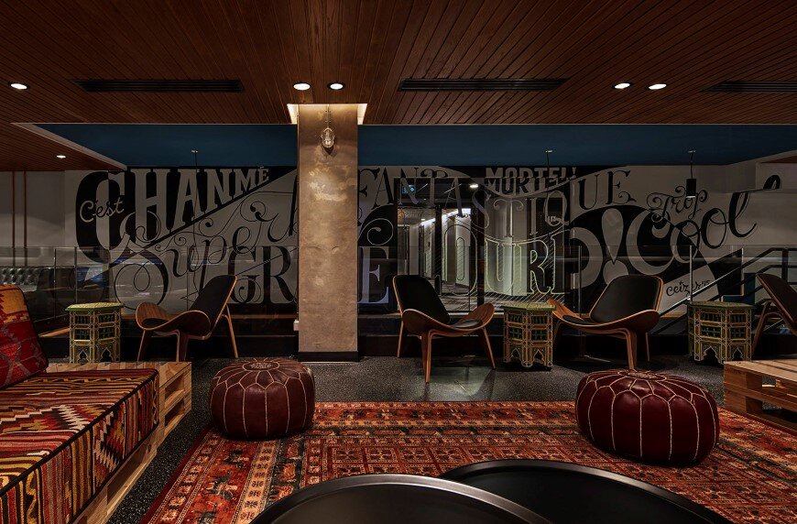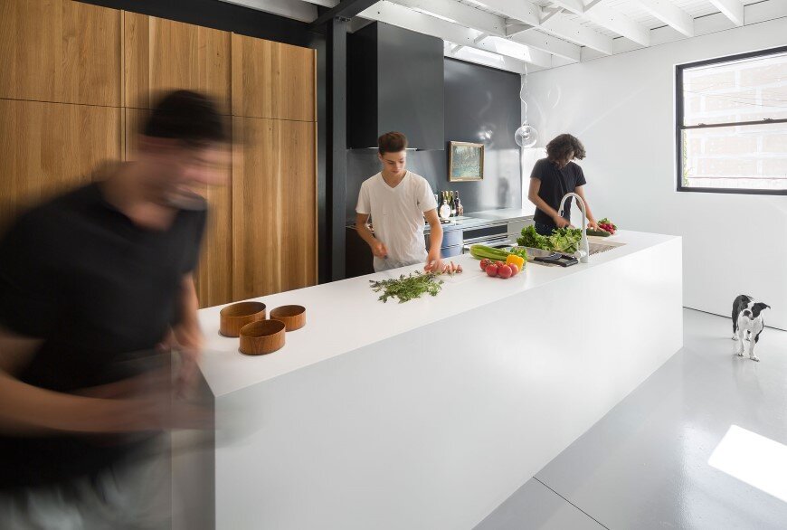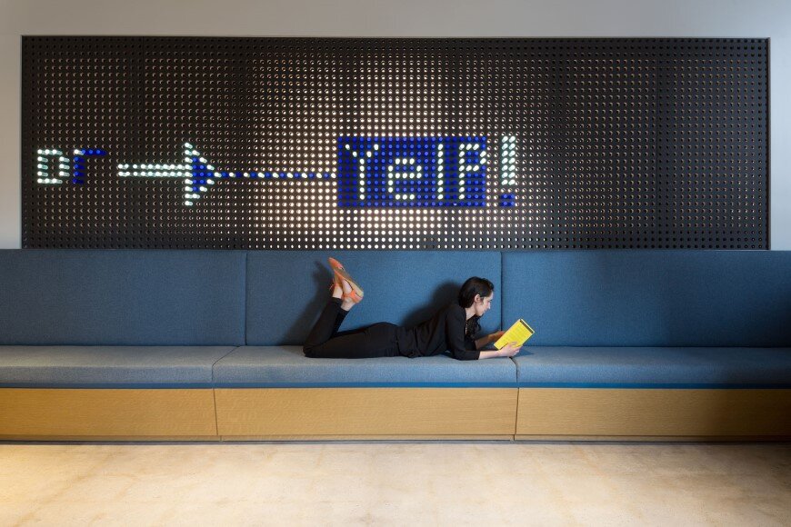-

Aire Libre residence is inspired by the owner’s love for outdoor living
Aire Libre residence is a single-family house designed by Coronado-based Christian Rice Architects. The architect’s description: The inspiration for the Aire Libre residence stemmed from the homeowner’s love of outdoor living, which is perfectly matched with our mild, southern California climate. The entry courtyard immediately surrounds the occupant with a lush garden, and the interplay of […]
-

Bi Silla by Spanish designer Silvia Ceñal Idarreta
Bi Silla collection was designed by Spanish designer Silvia Ceñal Idarreta for Two Six brand. The designer’s presentation: Bi Silla is the stylish and comfortable chair you want in a lobby. Thanks to its symmetry can be adapted to different places and draw different figures according to its distribution. I didn’t want to design another simple […]
-

Complete Refurbishment and Extension of a Victorian Semi-Detached House
Highlever Road is a Victorian semi-detached house in West London that was completely renovated and expanded by London-based Haptic Architects. The architect’s description: The intention was to form a connection between the old and the new, to juxtapose the Victorian craftsmanship and love for intricate detail with modern construction techniques and to create generosity of space and light. […]
-

Saint Martins Lofts in the Heart of London’s Vibrant Soho District
Saint Martins Lofts – the architect’s description: Darling Associates have designed thirteen original loft style apartments in the former Saint Martins School of Art in Charing Cross Road, London. The premium apartments occupy four floors above the new Foyles bookstore designed by Liftschutz Davidson Sandilands. The project was technically challenging; the services for the apartments had to […]
-

offSET Shed House: Small Beach House with a Large Opening to the Sea
offSET Shed House is a small family house designed by Irving Smith Architects. The house is located in the coastal community north of Gisborne, New Zealand. The architect’s description: From a context of accrued bach-esk dwellings in a south facing coastal surf community, a strategy of sequencing building sets (aka surf) was generated to scale new […]
-

Dizaap Office: Bright Loft Space with Eclectic Interior Design
Project: Dizaap Office Architects: Sergey Makhno Architects Location: residential complex “Izumrudniy” Mekhanizatorskaya Street, building 2, Kyiv, Ukraine Artist: Vladimir Zadiraka Sculptor: Dmitriy Grek Furniture, paintings and decoration: Sergey Makhno Total area: 141 square meters Project status: commissioned in 2015 Photographer: Andrey Bezuglov Dizaap office is an example of how a bright loft space can be […]
-

Dotted Lamp tell us the story of light, colours and reflection
Eindhoven-based designer Dennis Parren created Dotted lamp inspired by the colourful jellyfish. The designer’s presentation: For the Biennale Internationale Design Saint-Etienne 2015 we created several light installations and sculptures for the Musée de la Mine in St. Etienne, to show how light can be controlled to create beautiful patterns that tell us the story of light, […]
-

Generator Hostel Paris by DesignAgency
Project: Generator Hostel Paris Project management: ORY.architecture, SCYNA 4 (structure), Barbanel (fluids), Artec (lighting), Phi 2 (kitchen), Impedance (acoustics) Location: Paris, France Client: Patron Capital XVI Area 9,400 m² Cost €18 million Photo Credits: Antoine Mercusot Interior design project for Generator Hostel Paris was conducted by Toronto-based DesignAgency Studio. At the same time, local architecture […]
-

1950 Old Workshop Converted into a Dream Home
Le 205 is a project designed by Atelier Moderno and completed at the end of 2014. This dream home is located in the Mile-Ex district of Montreal, Canada.
-

Design Republic: Welcome to the neighborhood, Yelp!
Design Republic has recently completed the design of a new office space in New York City for popular review website Yelp. The project was named: Welcome to the Neighborhood, Yelp! The designer’s presentation: The atmosphere in the Yelp NYC office has always been a rowdy one. Composed of mostly sales, all the team members sit in open […]

