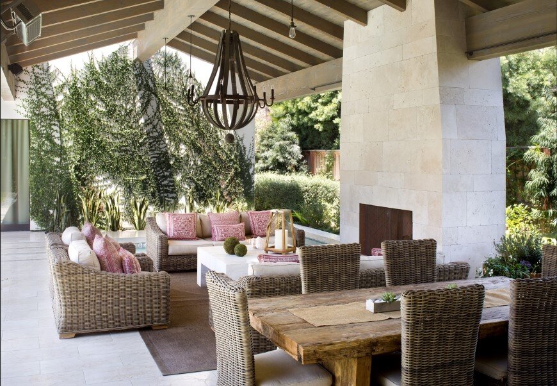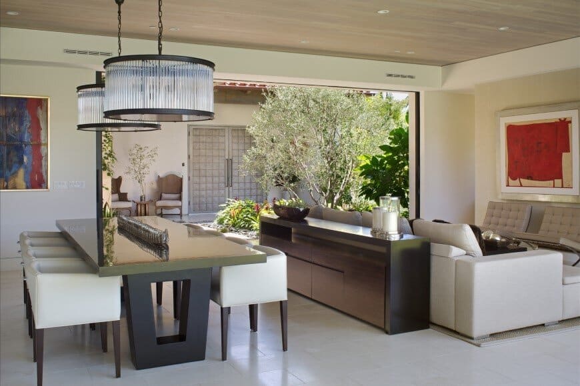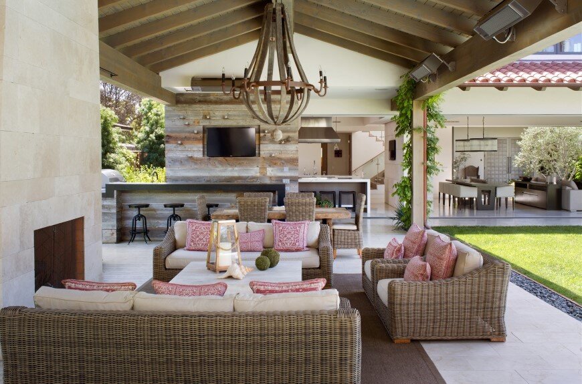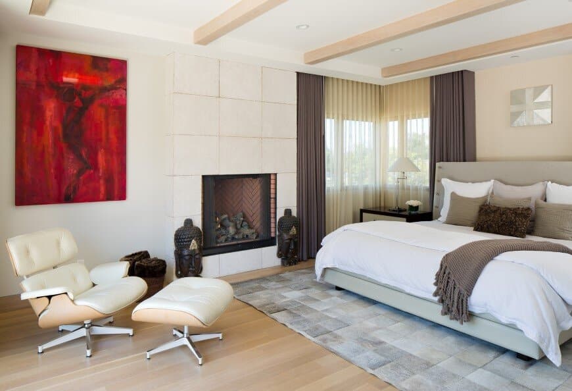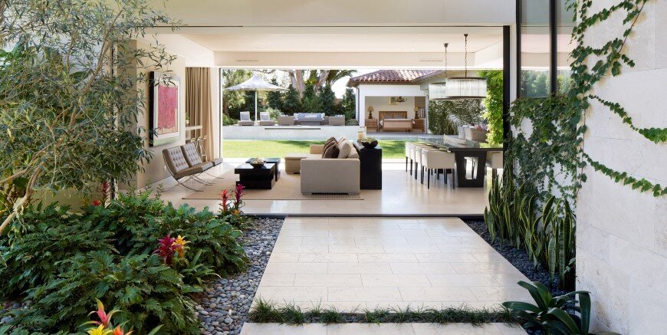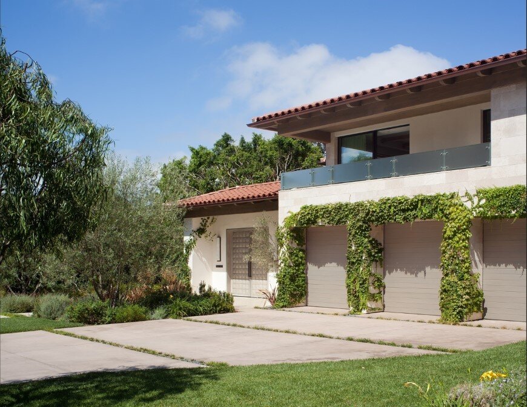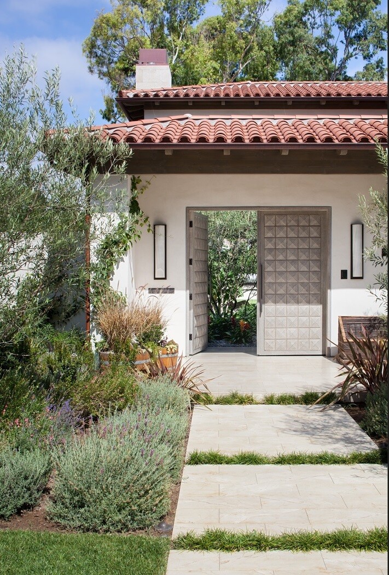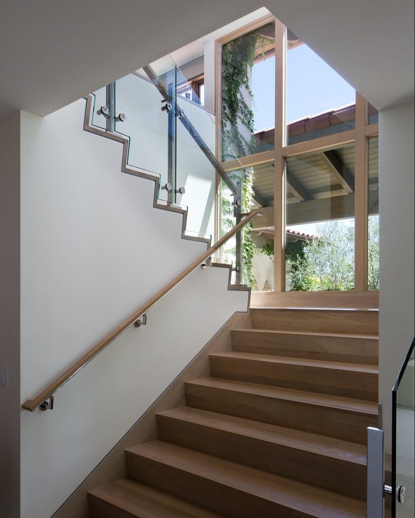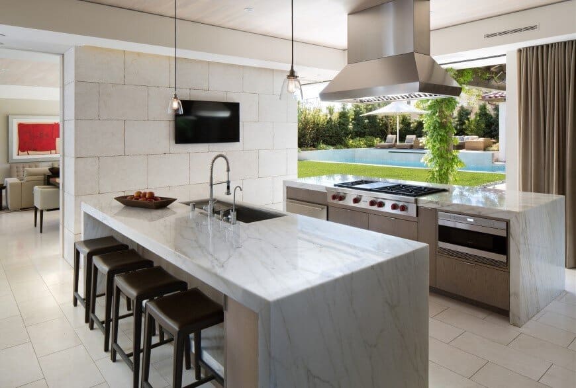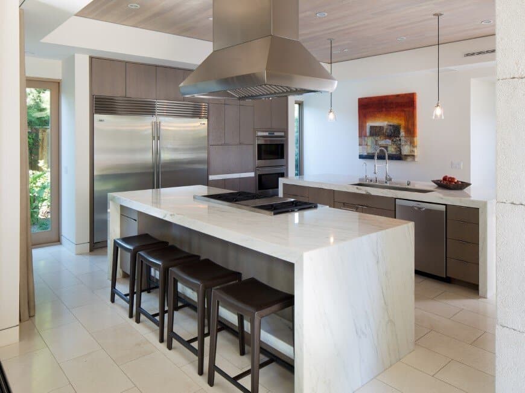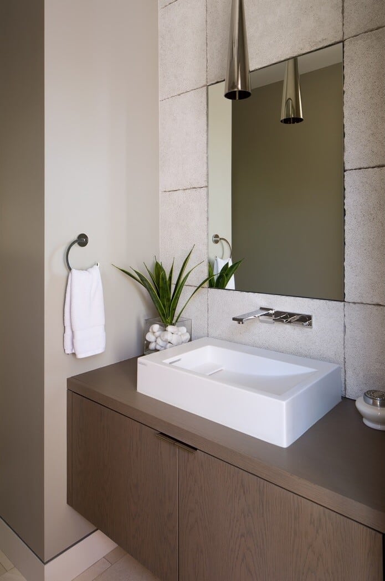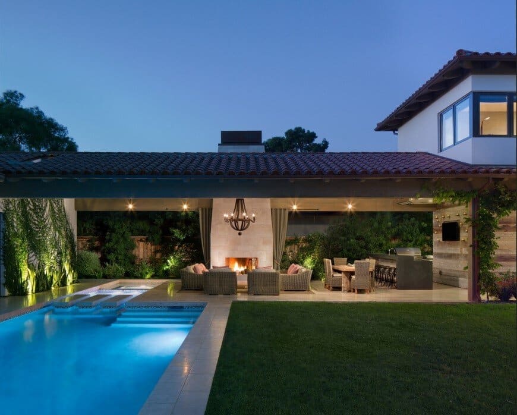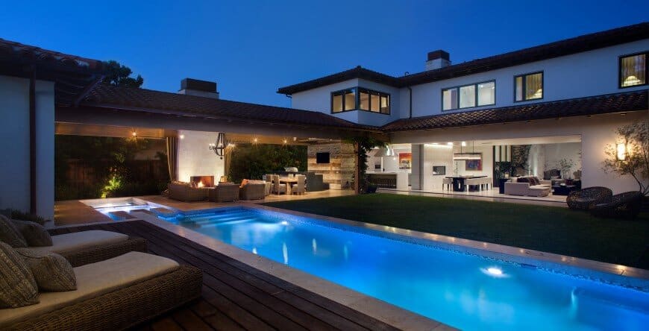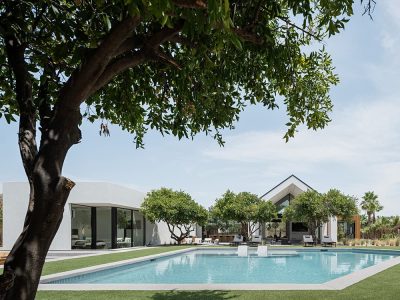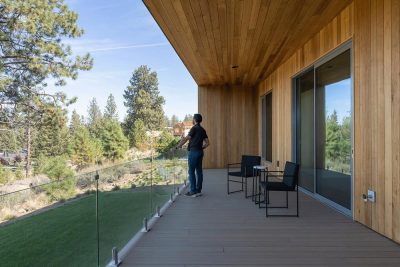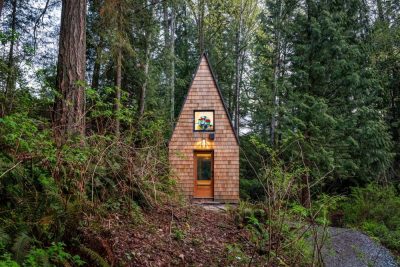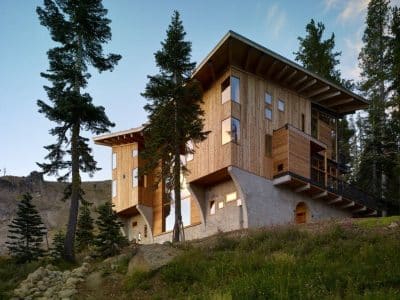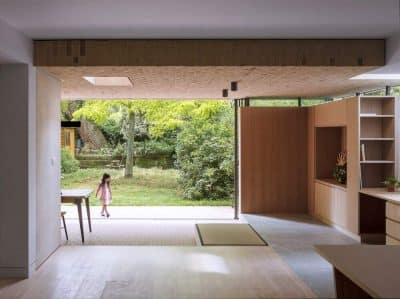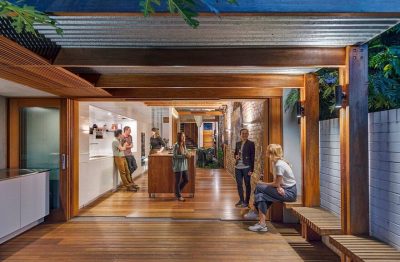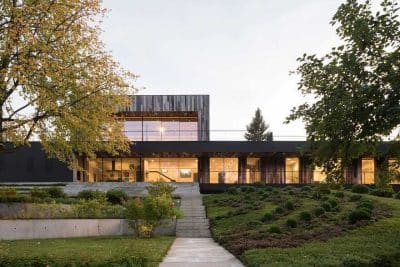Aire Libre residence is a single-family house designed by Coronado-based Christian Rice Architects.
The architect’s description: The inspiration for the Aire Libre residence stemmed from the homeowner’s love of outdoor living, which is perfectly matched with our mild, southern California climate. The entry courtyard immediately surrounds the occupant with a lush garden, and the interplay of garden areas with living space continues throughout the home. Extensive pocketing glass doors provide a direct connection to the outdoor areas, blurring the lines between indoor and outdoor space. A large roof connects the guest house to the main home, thereby creating an ideal location for a covered outdoor living environment. A linear pool and spa accentuate the outdoor living area and pass underneath the roof cover above.

