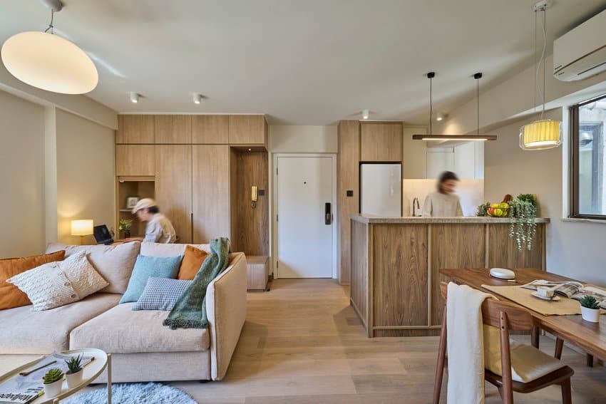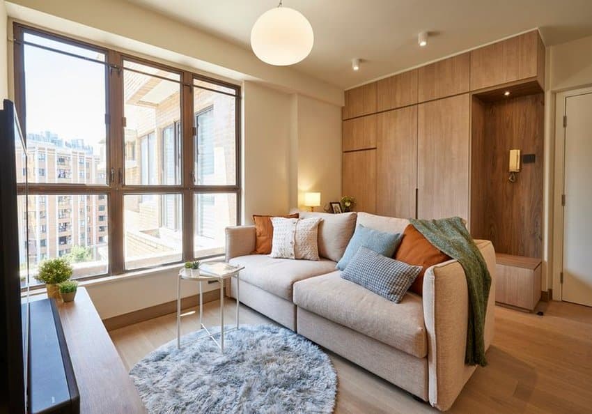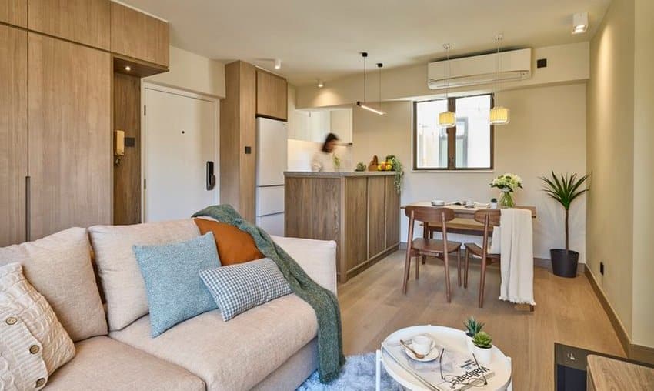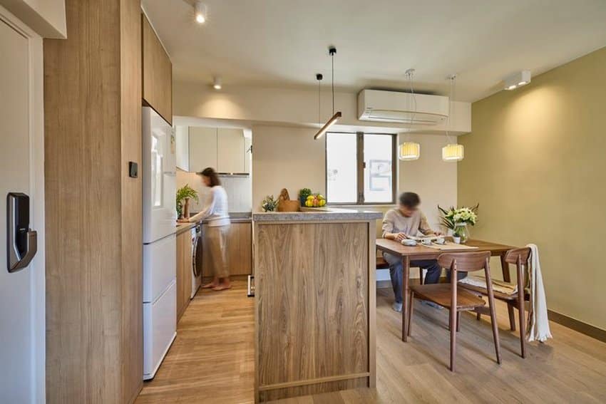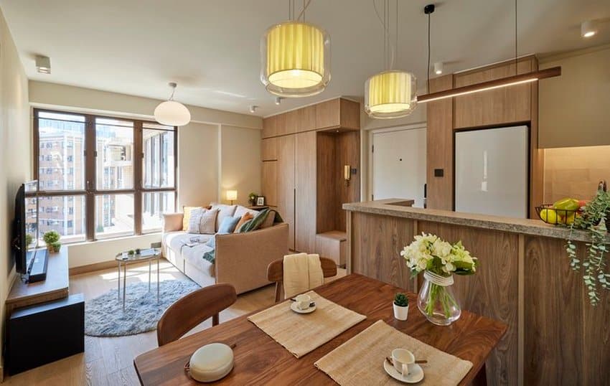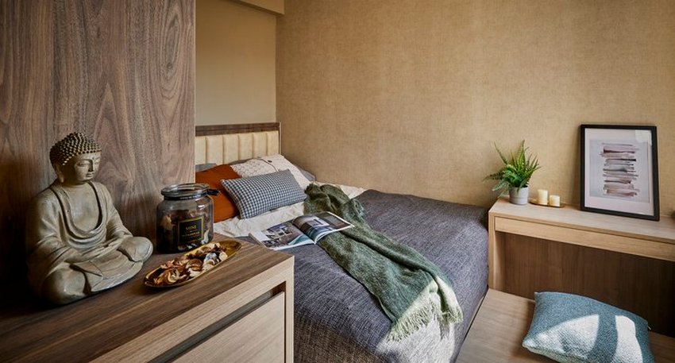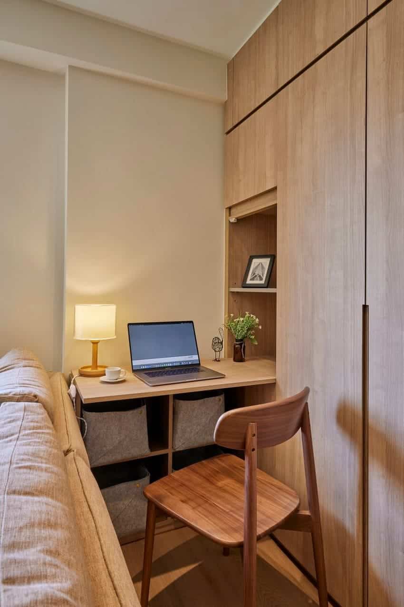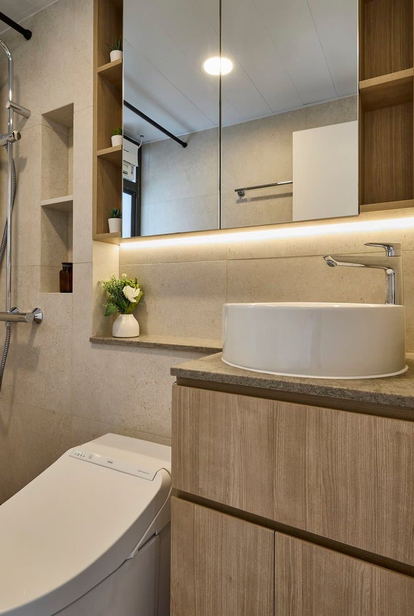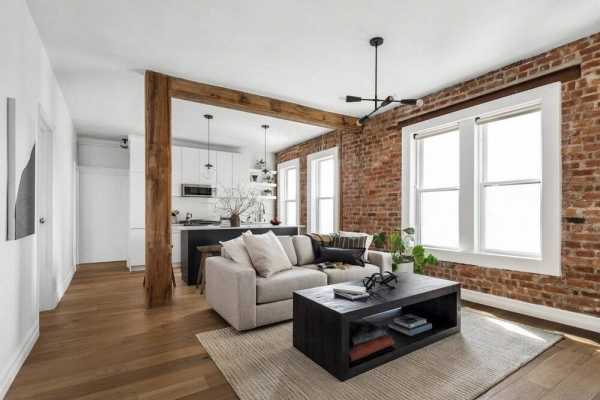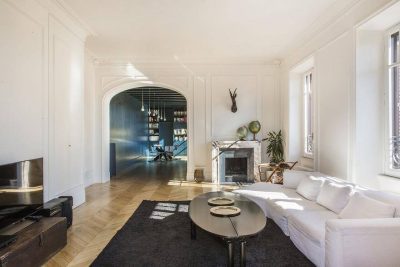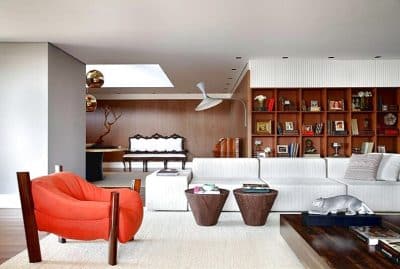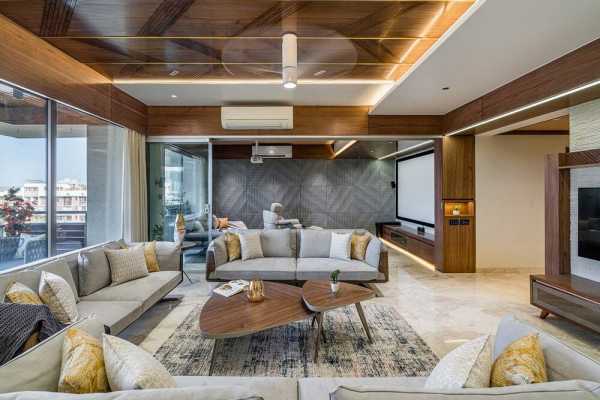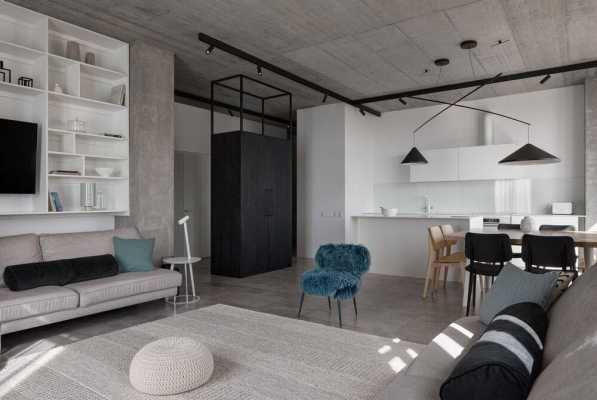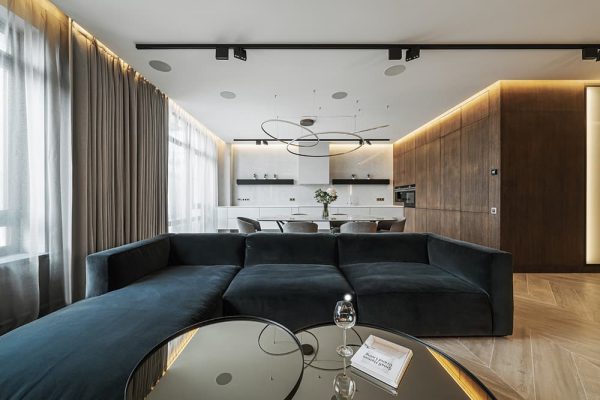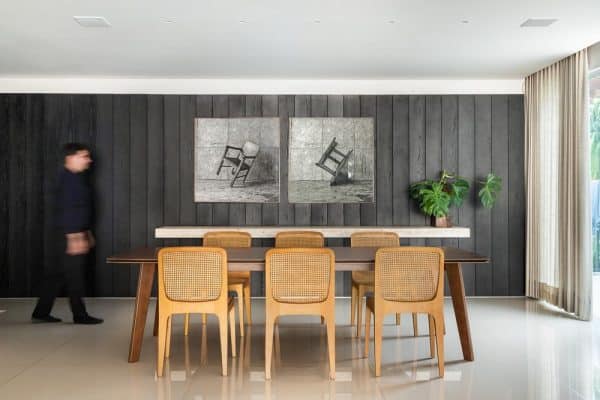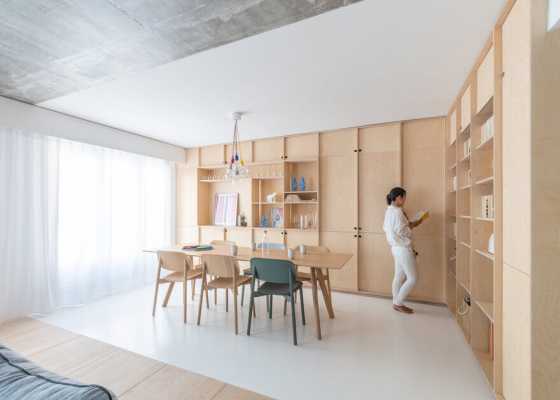Project: Parc Oasis Apartment
Interior Design: littleMORE
Location: Kowloon Tong, Hong Kong
Completed 2022
Size: 450 sq ft.
Photo Credits: littleMORE
Colours are closely linked to our mood and emotions. Choosing the right hues for your home can add to the ambiance and influence how you feel. For this young couple living in a 450 square feet apartment in Parc Oasis, they are surrounded by a calm and peaceful colour palette which makes them infuse with jolliness and homely touches every day and night.
Pale mustard yellow paint is used as the base tone in the living and dining rooms which confers the space with a tranquil atmosphere. Complementing the harmonious colour is matt oak flooring and well-designed furniture in cherry and walnut wood, instilling the living area with coziness, warmth and subtle texture. Two sets of pendant lights are delicately selected, of which the light diffusing effect further warms the space up.
The original floorplan came with a standard kitchen which took up a big portion of the living area. By replacing the wall with a half-waist kitchen cabinet, the whole cooking-cum-dining space is opened up and the homeowners can interact with each other during light cooking.
A furry grey rug is placed in front of the creamy sofa next to the big window, creating a comfy zone for the couple to enjoy their relaxing time and intimate conversation. Behind the sofa, a flexible work station is set up instantly by pulling down a work top from the tall cabinet. Transformable design makes work from home easy.
The master bedroom is decked in khaki tone to emanate cosiness and simplicity. The use of the soothing colour can also offset the sense of spatial oppression in this compact room. A small yet practical dressing table by the bed is sunken on the raised platform without obstructing the sunlight as well as the view from the window.

