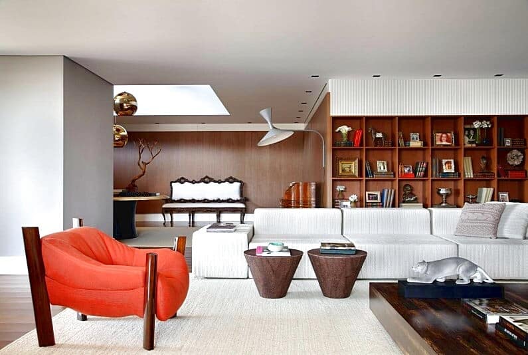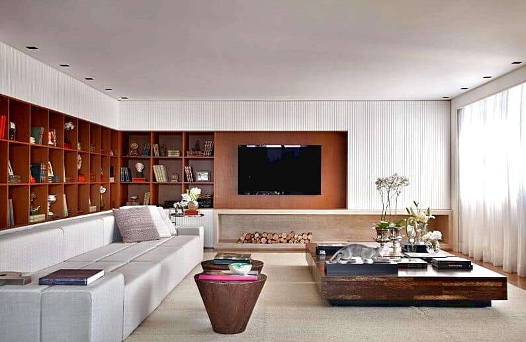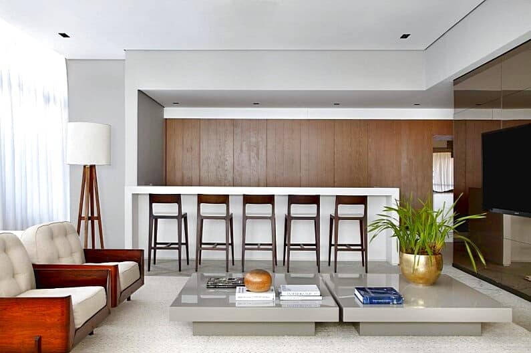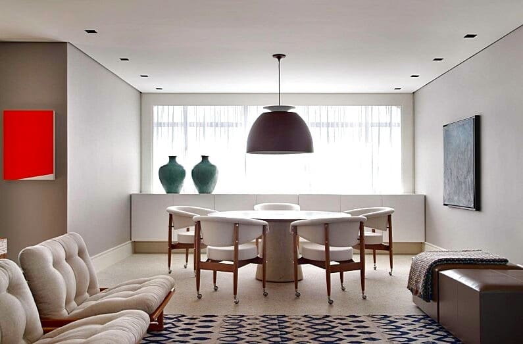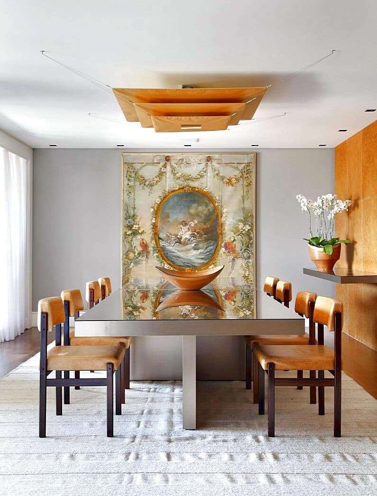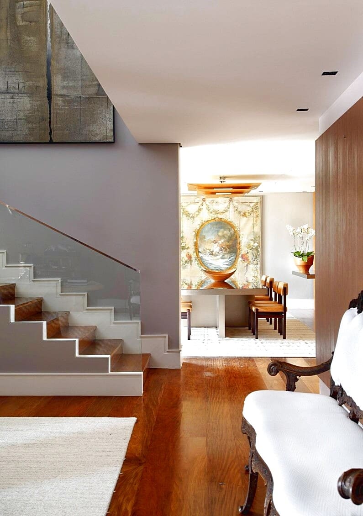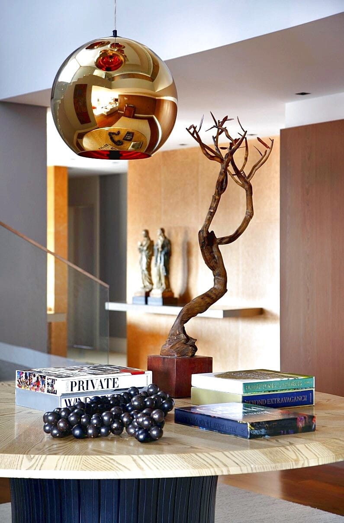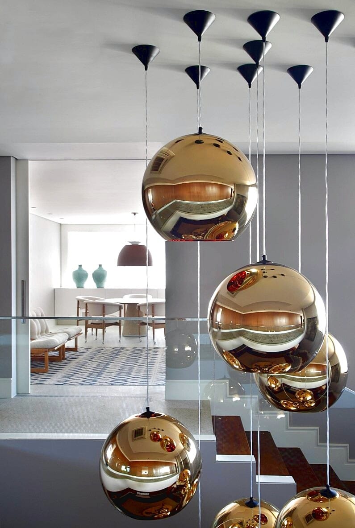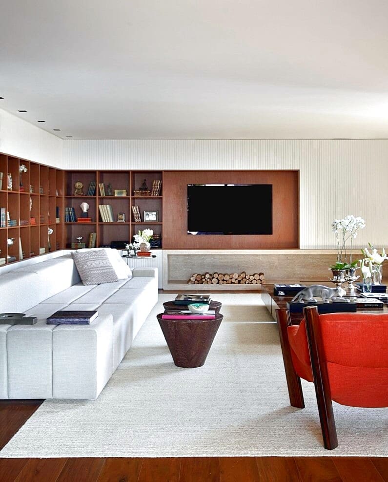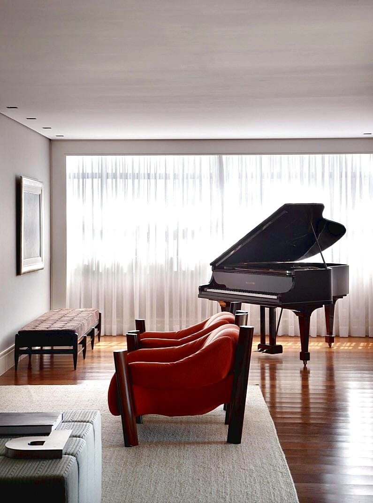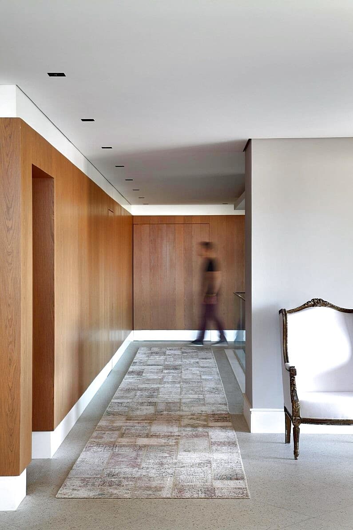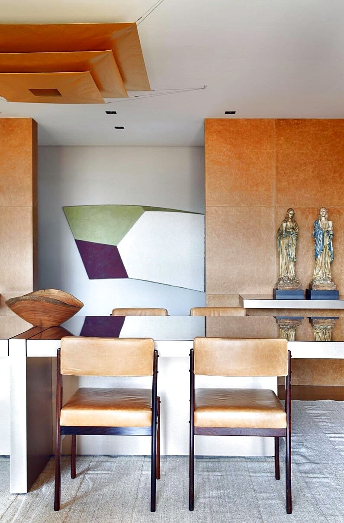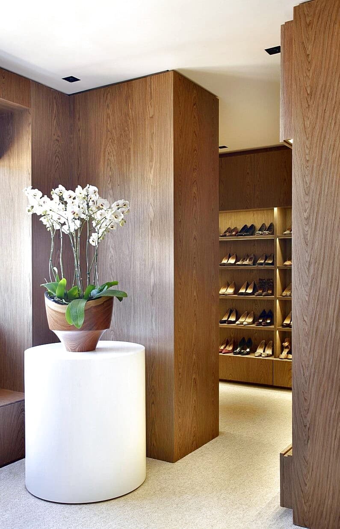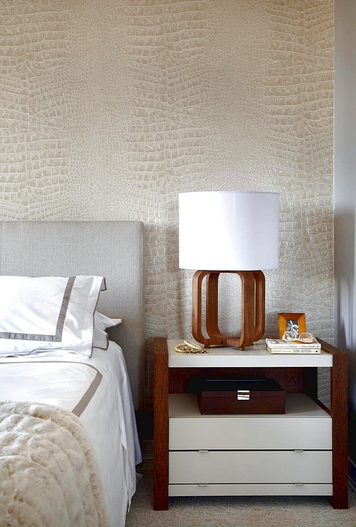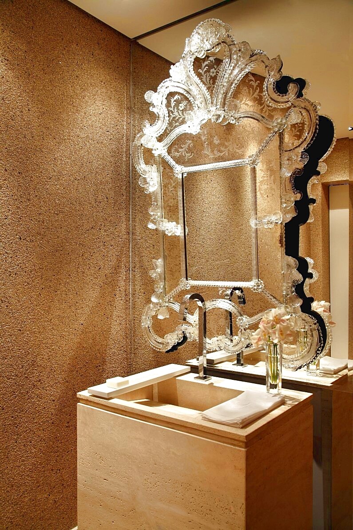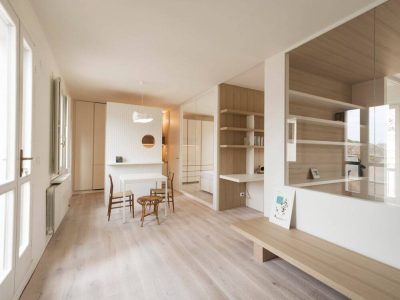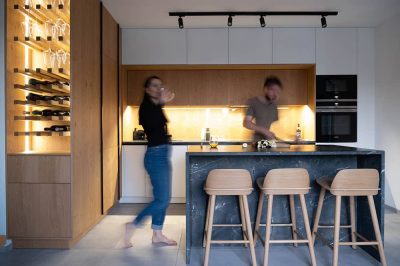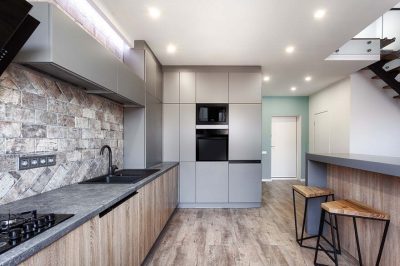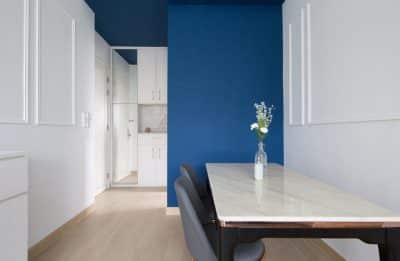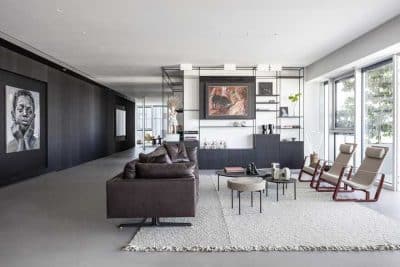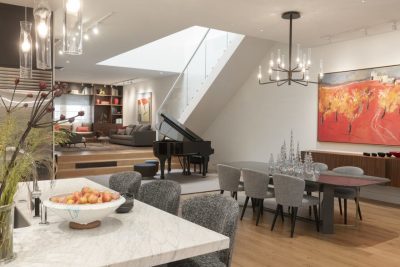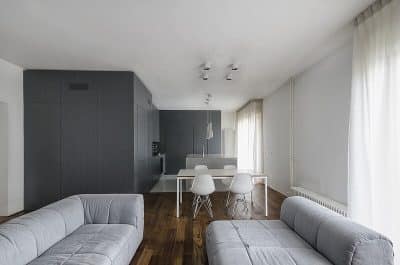PV House is the latest interior design project developed by Brazilian designer Guilherme Torres. The architect looks up for a minimalist approach when designing this home, every element comes together in a harmonious interior design.
Rich textures, modern materials, and soft light add brightness to a warm and pleasing ambiance. A visual delight, this modern dream home with minimalist interior design decorating ideas in Brazil was imagined to entertain, calm and inspire owners and their lucky guests.
A restrained color palette was toned up with carefully placed rich colors and textures that invite to touch. A minimalist approach was taken, when designing this modern dream home decorating ideas. All elements come together in a harmonious interior design. Everything is textured, and soft light filtered through curtains adds brightness to a warm and inviting ambiance.
About Studio Guilherme Torres
The Studio Guilherme Torres moves from style to style developing architecture and interior projects and also signs a furniture line. The architecture receives timeless traits, a result of Guilherme’s admiration to the Escola Paulista de Arquitetura Modernista, which had its heyday in the 60s and 70s. For interiors the tendency is always to reflect the inquietude of our days. And design is a perfect match between both styles.

