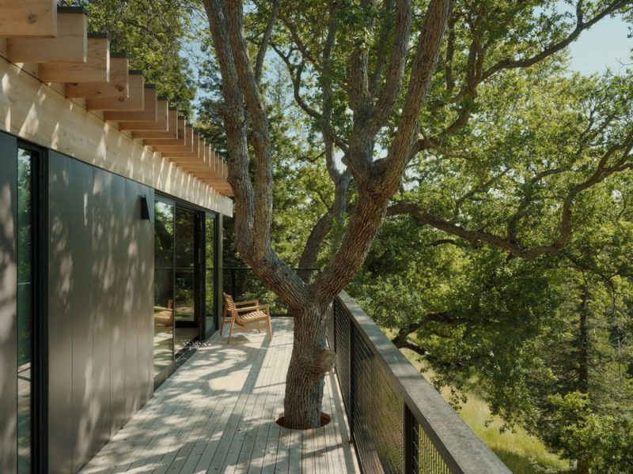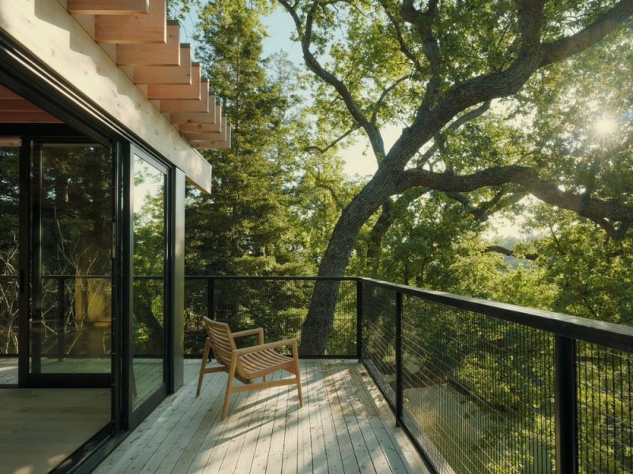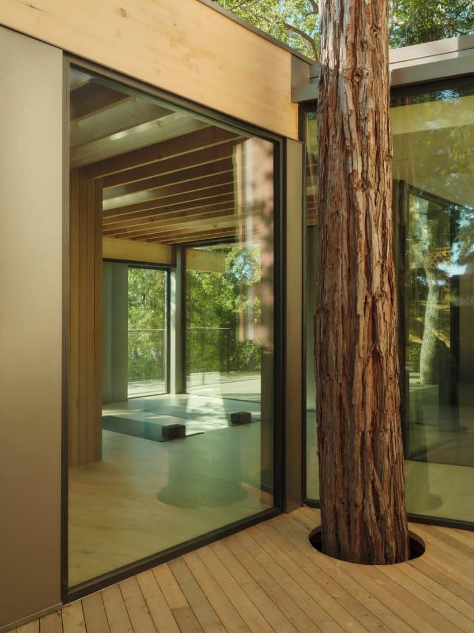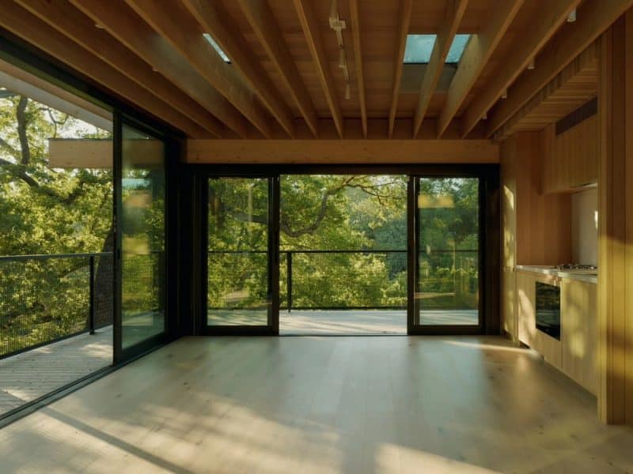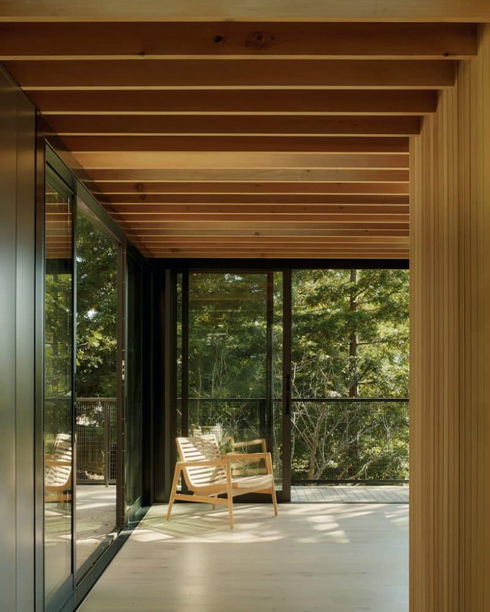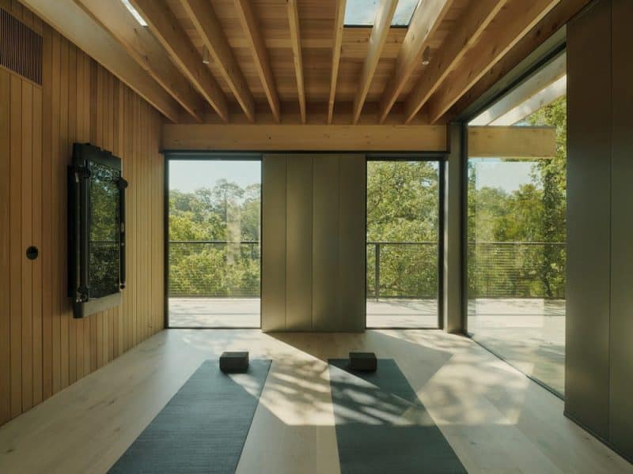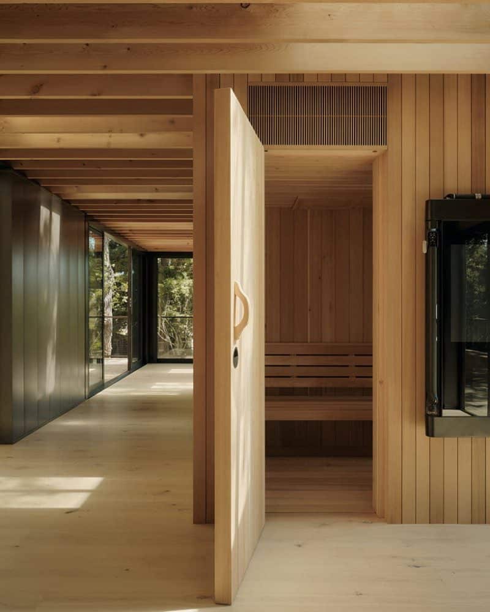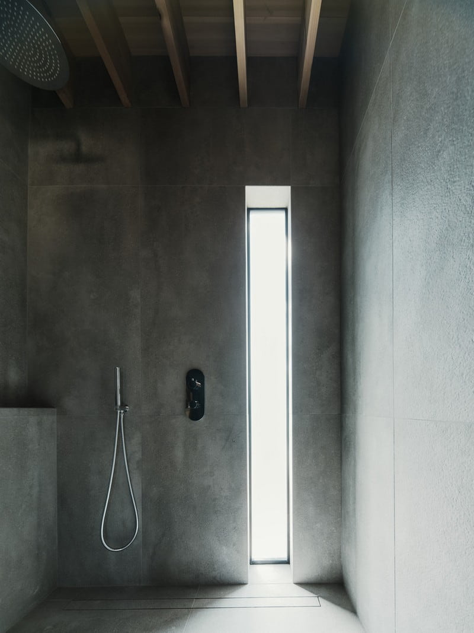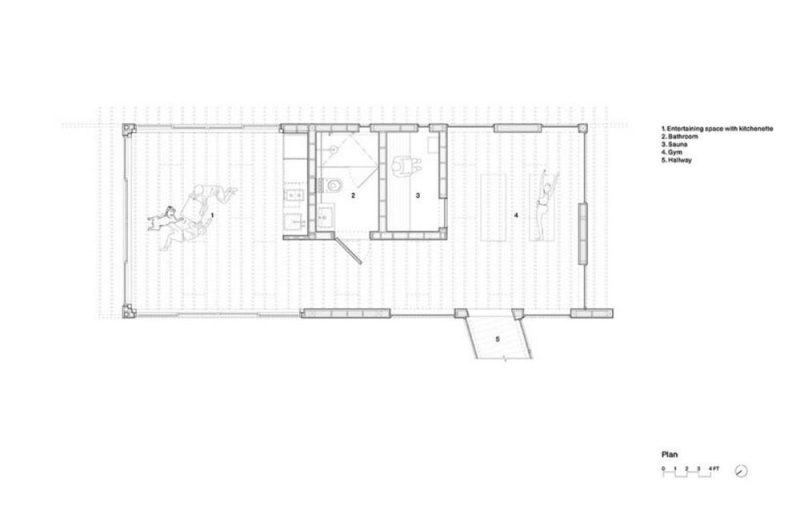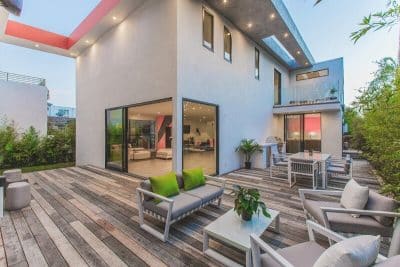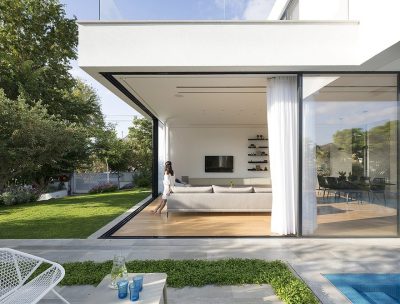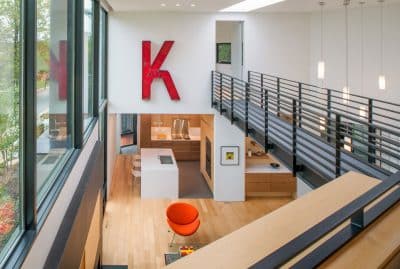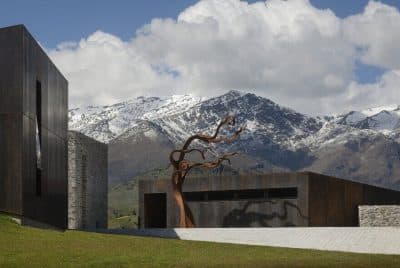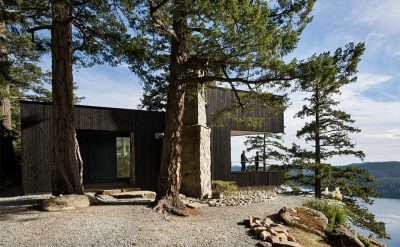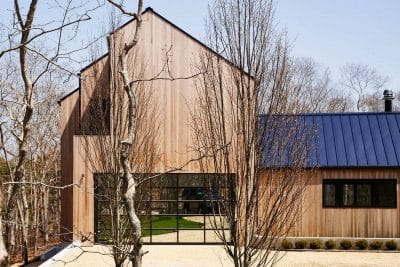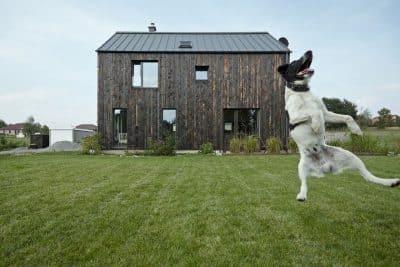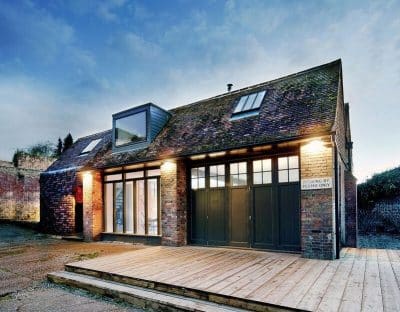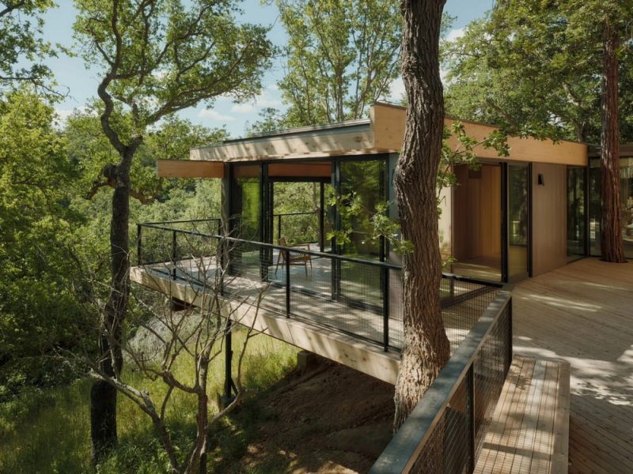
Project: Pavilion in the Oaks
Architecture: Mork-Ulnes Architects
Project Team: Casper Mork-Ulnes, Robert Scott, Alex Still
Builder: Hummel Custom Construction
Structural Engineer: Daedalus Engineering
Location: Monte Sereno, California, United States
Area: 60 m2
Year: 2025
Photo Credits: Joe Fletcher
Set on a steep hillside surrounded by mature oaks and redwoods, Pavilion in the Oaks by Mork-Ulnes Architects is a tranquil retreat that blends wellness and community. The clients wanted a space for exercise, yoga, and meditation that could also host family gatherings. The architects responded with a light-filled structure that weaves through the trees, creating a quiet refuge that still feels deeply connected to the home and landscape.
Designed to Float Among the Trees
The pavilion is raised on slender steel columns that lift it above the sloping ground. This approach preserves the natural terrain and aligns the new volume with the walk-out basement of the existing 1970s house. As a result, the structure appears to hover gently among the trees while maintaining easy access from the home.
A bridge connects the two buildings, forming a seamless transition between them. Together they frame a three-sided courtyard that becomes the family’s main outdoor living area in summer. This space serves as a natural gathering point, sheltered by the surrounding tree canopy and open to the breeze.
A Space for Wellness and Celebration
Inside, Pavilion in the Oaks includes a fitness room, sauna, bathroom, and flexible studio for yoga or entertainment. The layout centers around a cedar-clad core that houses the sauna and service areas. This warm volume anchors the space and organizes circulation.
Large sliding glass doors open on all sides, filling the interior with daylight and fresh air. When fully opened, the pavilion transforms into a shaded deck among the trees. This adaptability allows the space to shift easily between quiet personal use and lively family events.
Light, Texture, and Connection
Natural light plays a defining role in the experience of Pavilion in the Oaks. The exposed cedar roof structure includes nine skylights that bring filtered light into the space. Throughout the day, the dappled shadows change constantly, echoing the rhythm of the forest outside.
Cedar finishes unify the design, extending from the structural frame to the walls and ceilings. The wood’s scent and texture enhance the meditative atmosphere, while its warm tone contrasts softly with the green of the surrounding foliage. With few decorative details, the architecture focuses on simplicity, light, and a strong sense of place.
A Contemporary Extension of Home
By preserving the existing trees and elevating the structure, the architects ensured minimal impact on the site. The pavilion acts as a bridge between the house and nature — both physically and emotionally. It extends family life outdoors while offering moments of solitude and reflection.
Ultimately, Pavilion in the Oaks embodies calmness and balance. It invites wellness, connection, and awareness of the landscape, proving that architecture can nurture both body and spirit through clarity and restraint.
