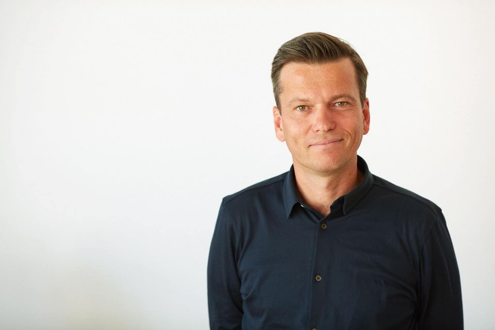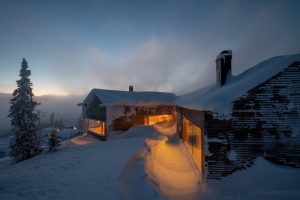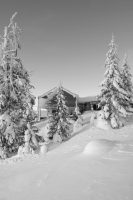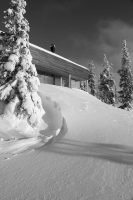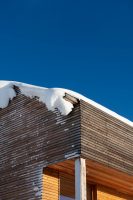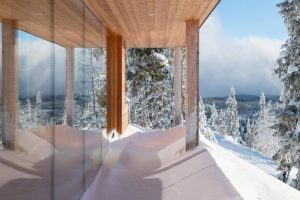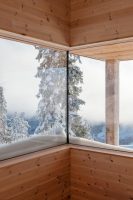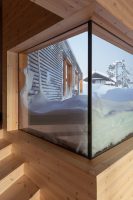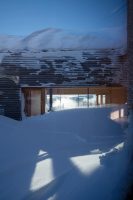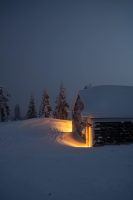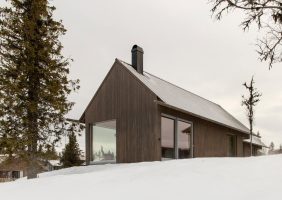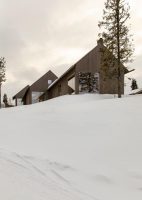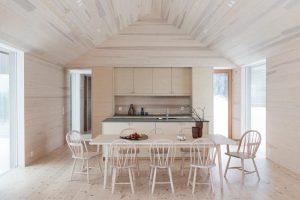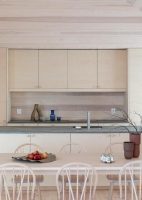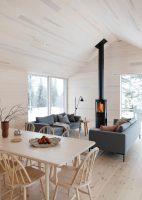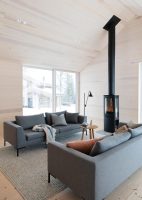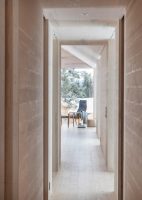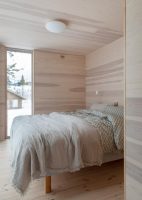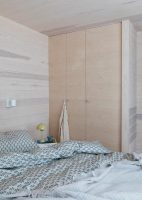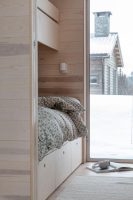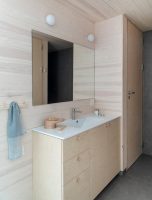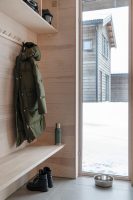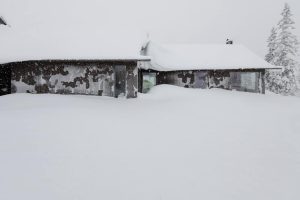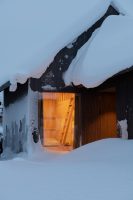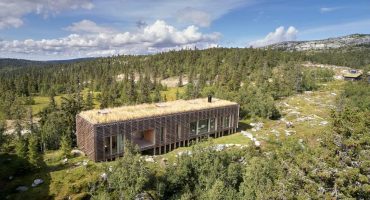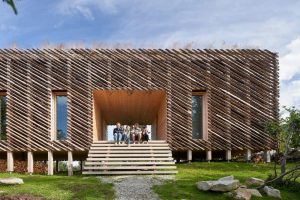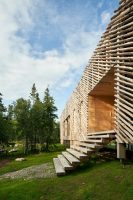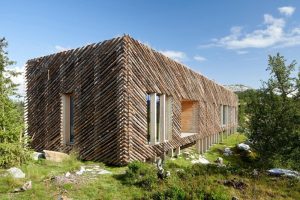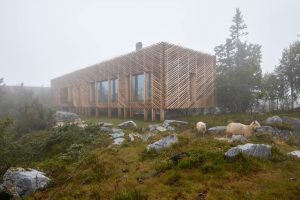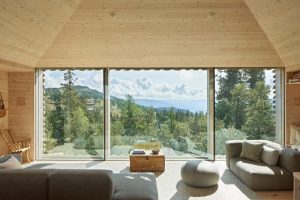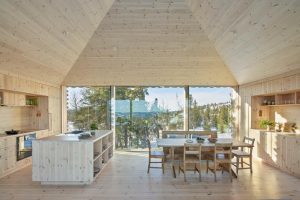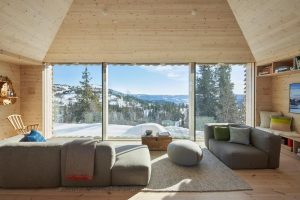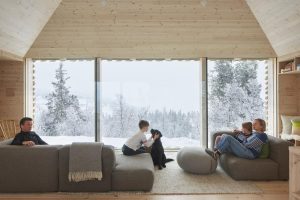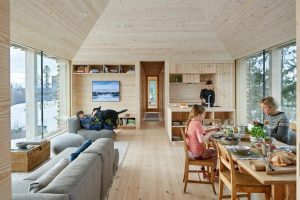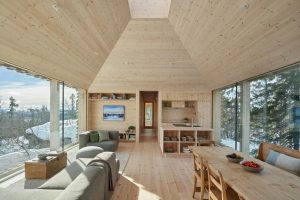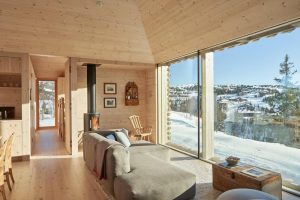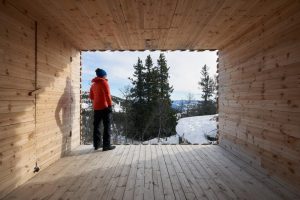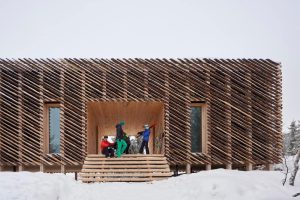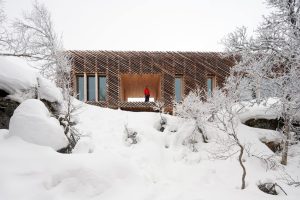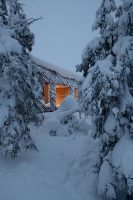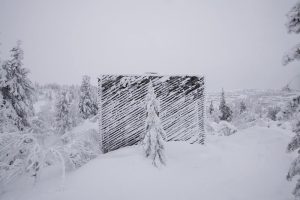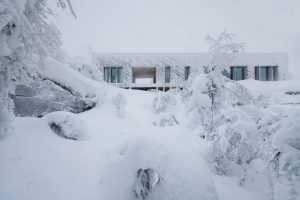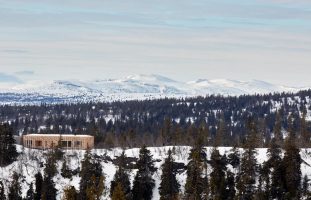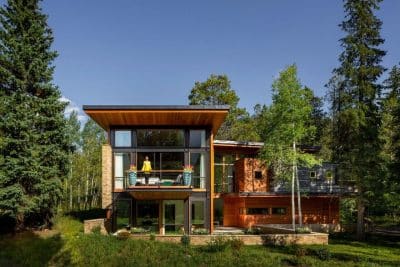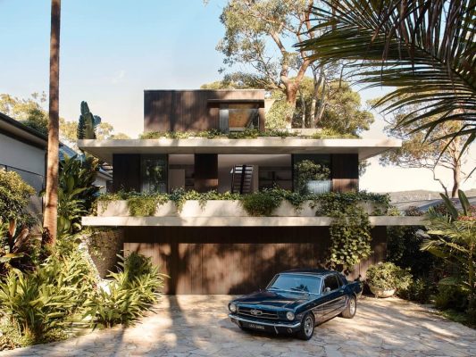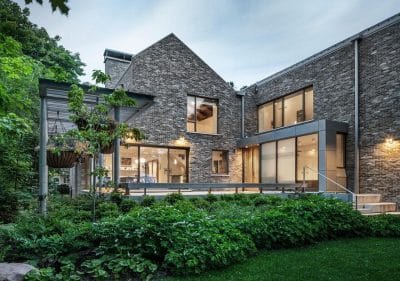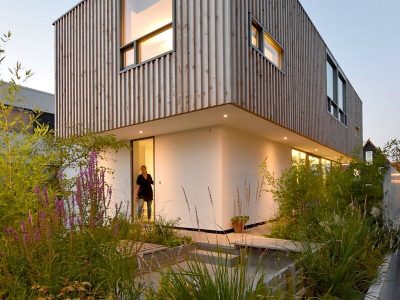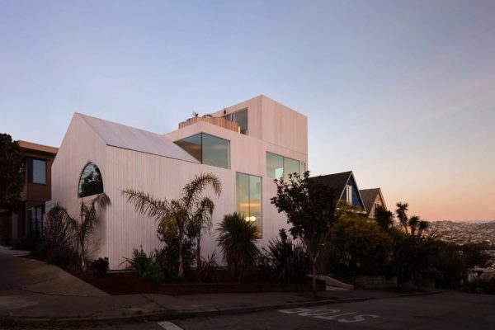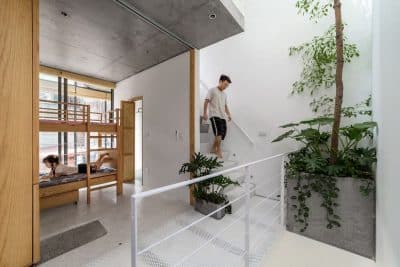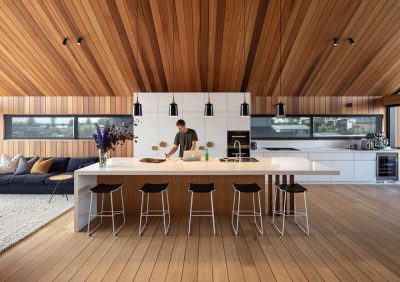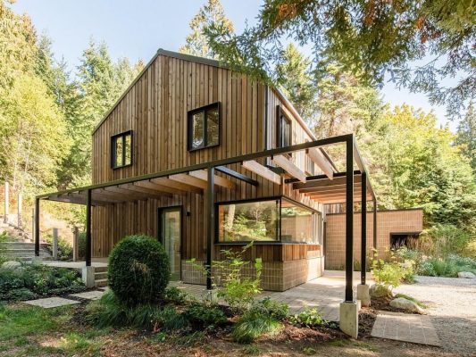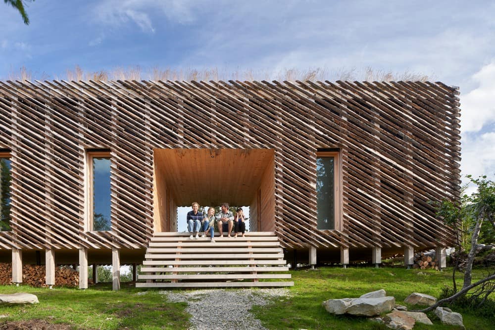
Mork-Ulnes Architects is known for their exceptional architectural production, especially in the construction of cabins and houses situated in locations where nature is often challenging or untamed. The firm demonstrates a remarkable ability to seamlessly integrate comparative technical knowledge with cultural elements of dwelling. Over the years, Mork-Ulnes Architects, an international architecture practice with offices in San Francisco, California, and Oslo, Norway, has distinguished itself for its unique expertise in reinterpreting building traditions from the regions in which it operates. This approach transcends eras and styles, blending Scandinavian practicality with a Californian can-do spirit of innovation.
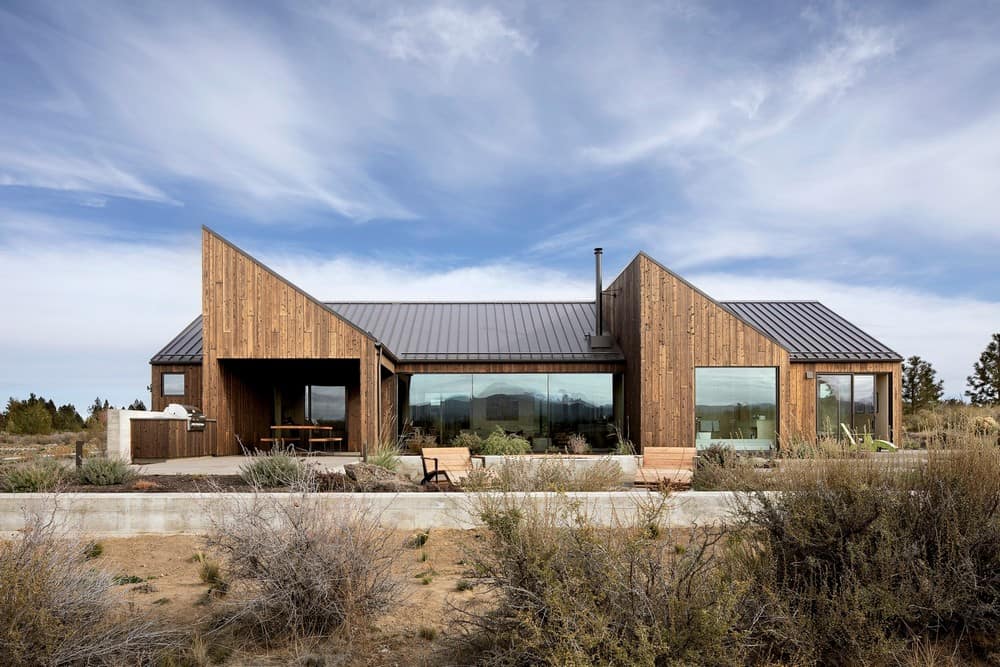
“We see great value in studying historic structures -wrote Casper Mork-Ulnes, who is currently working on a new book that will delve into the studio’s experience-, whether they have been designed by architects or farmers. Vernacular buildings that have developed out of necessity are a physical testament to traditional knowledge, and can still lay the foundation of a construction logic today. Such hand-crafted architecture has apparent, intrinsic material qualities that can create connections across generations and cultures. A deep engagement with material and its traditional use is therefore a central part of our practice. In exploring traditional methods, materials, and forms in new contexts, we are able to create dynamic connections while preserving and learning from the vernacular.”
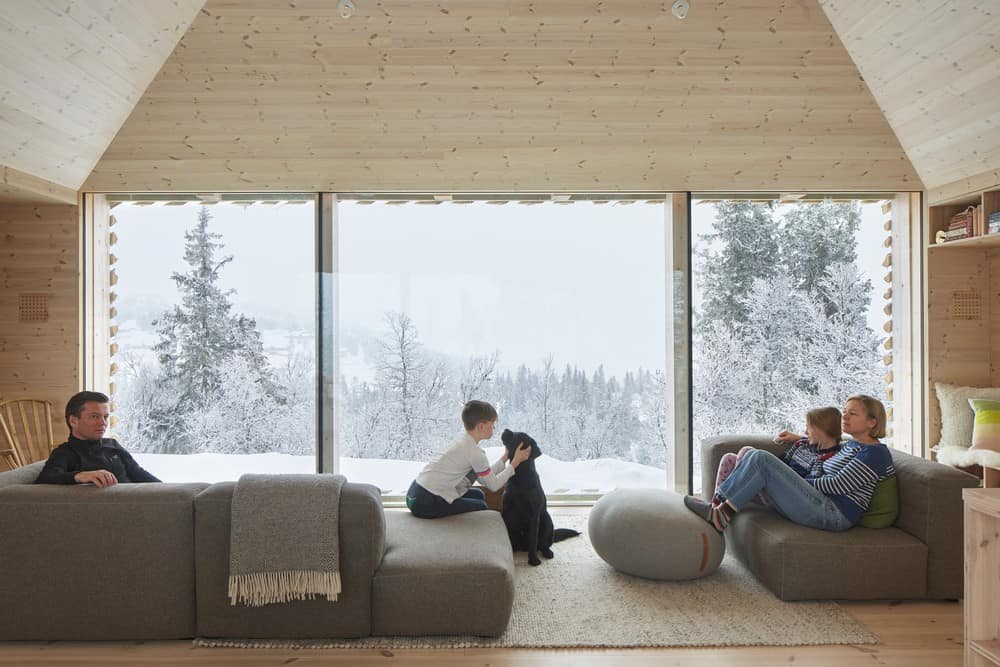
One notable example is Skigard Hytte, located in Kvitfjell, near Lillehammer, which cleverly reinterprets the construction solution traditionally used in rural raised structures, allowing them to withstand harsh climatic conditions. Not only does it foster the ecosystem to flourish below, but it also provides convenient ski access directly from the house during winter. Conversely, Octothorpe House, situated in the high desert of Bend, Oregon, seamlessly combines the enduring construction techniques of American pioneer traditions with the exploration of new forms and materials, including Cross-Laminated Timber (CLT), drawing inspiration from Nordic cabin designs. The result is an environmentally conscious solution that enhances the integration with the surrounding landscape, giving rise to a distinctive configuration featuring multiple open courtyards distributed throughout the building.
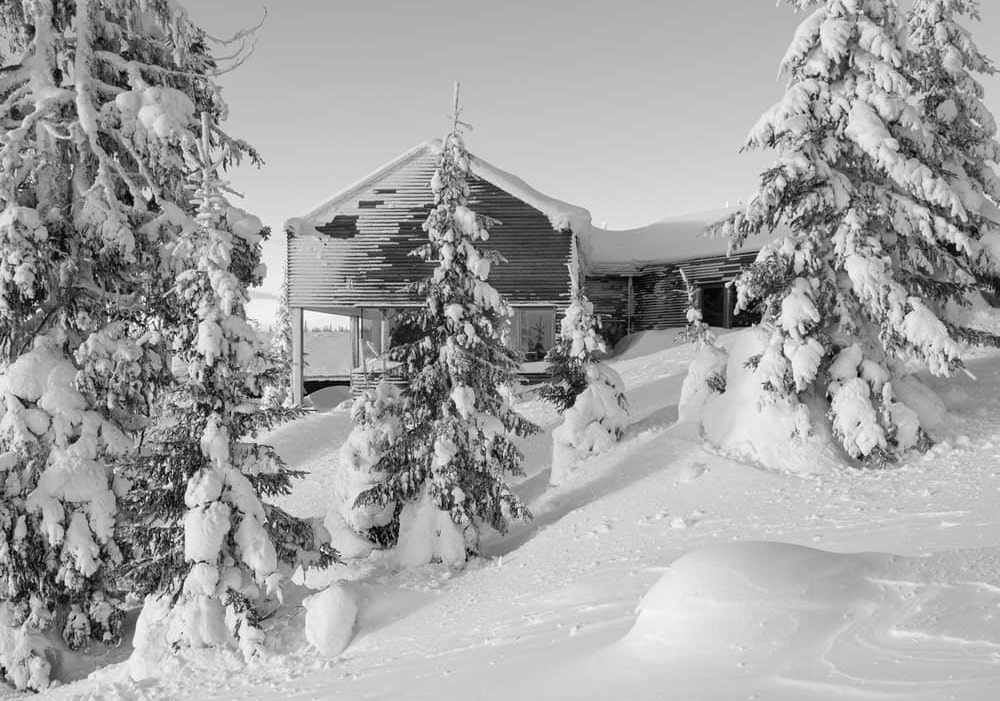
Dobbel Hytte, Kvitfjell, Norway (2022)
Photos by Ivar Kvaal
This ski cabin for a family of four is Mork Ulnes Architect’s second project in Kvitfjell, Norway. With the ambition to accommodate three bedrooms, two bathrooms, a spacious living area, and a twocar carport on a site with relatively little flat area, the siting of the building’s mass becomes the design driver. To make it nimble and adaptable to the site, the cabin’s mass was broken into two, slim, gabled volumes. These two volumes are angled to perch along the contours of the site’s slope and step down with the grade. The interplay of the volumes also allows maximum access to natural light throughout the plan and invites to bleed into the spaces between the two building wings, creating a continuous indoor-outdoor connection throughout the house.
Trippel Hytte, Kvitfjell, Norway (2021)
Photos by Anne Bråtveit and Ivar Kvaal
At a junction of cross country and downhill ski trails on the top of Varden in Kvitfjell, sits the Trippel Hytte. The word Varden in Norwegian means a stack or collection of stones at the top of a mountain or hill which are used to mark a hilltop or walking path. Designed for a family of five avid skiers, this collection of three small cabins is skewed to orient each structure towards views of high mountain tops in the distance. The staggered agglomeration of the three cabin volumes references the agricultural buildings in the region that often built over generations as needs and means dictate. Also in reference to the regional building tradition, wooden roof gutters project from the edges of the building to move the water away from the wood siding. The building’s three smaller cabins contain a great room, three bedrooms, a loft playroom and extra sleeping space, a bathroom with sauna, a guest annex with bath, and a ski waxing room. Large floor to ceiling windows give the interior and inside-out relationship to the snowy landscape.
Skigard Hytte, Kvitfjell, Norway (2022)
Photos by Bruce Damonte and Ivar Kvaal
On top of a mountain in Kvitfjell, Norway is a regular grid of 45 wooden columns. The columns lift a 144sqm cabin 1.5m above the ground, allowing native grasses that sheep and cows graze on to grow below. The columns are clad with skigard, a long and narrow, quarter cut tree log that is traditionally laid out diagonally by Norwegian farmers as fencing. The roof is overgrown with the same native grasses found on the ground below and on century’s old Norwegian buildings. The cabin is accessed through a series of wide wooden steps that lead to a veranda which frames the view of a valley and river below. Internally, the wood cabin is divided along its length into four smaller spaces, each housed under a frustrum ceiling capped with a skylight. The spaces are scaled intimately but open visually and physically to the landscape below and a small grove of trees the cabin is nestled in.
Working within profoundly distinct cultural and environmental contexts has consistently positioned Mork-Ulnes Architects to explore the intersection of modernity and history, resulting in the creation of essential architecture that grapples with the complex and nuanced themes of our era. This approach not only yields original solutions but also fosters a spirit of experimentation in construction methods.
“Grounded in the discrete physical and cultural contexts, our viewpoint is informed by the convergence of the distinct origins where our work takes us. As the geographic areas where we work are expanding, we are challenged to research and explore new and old cultural conditions related to architecture and place. The aesthetic and formal agenda that arises from the negotiation of these often quite different cultural impulses also results in the interplay of restraint and playfulness that can be traced through all of our projects. It is exactly this tension that has come to define our practice,” notes Casper Mork-Ulnes.
The international dimension in which Mork-Ulnes Architects operates does not manifest as a form of acquiescent internationalism or the ostentation of problem-solving principles. Instead, it is evident through a series of works that serve as a brilliant corollary to a theorem that requires no explicit statement or demonstration. The profound respect for construction culture and traditional craftsmanship knowledge becomes the foundational element for a unique long-distance dialogue over time. This dialogue, guided by the principles of simplicity and efficiency while embracing diversity, emerges as a tool for compositional exploration and interpretation of ever-evolving environmental conditions.
