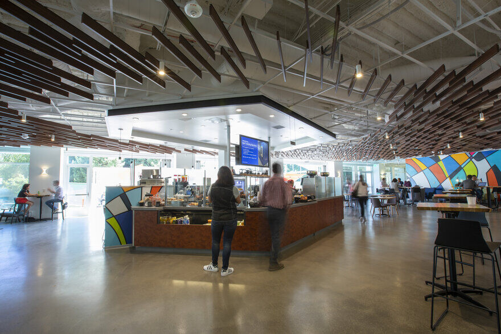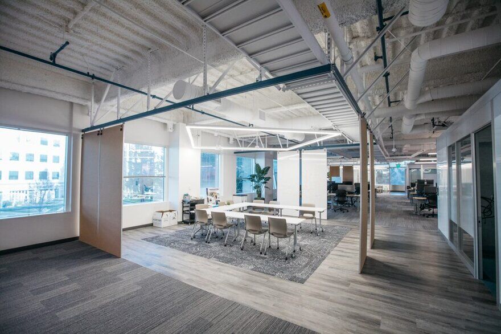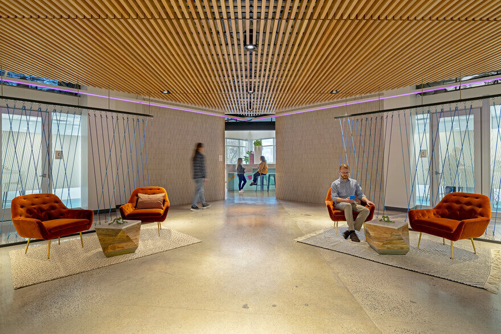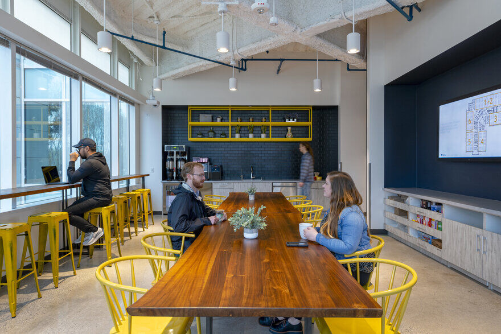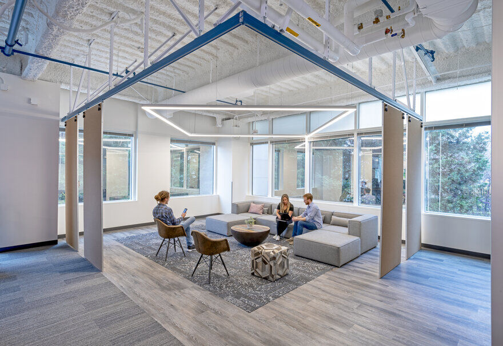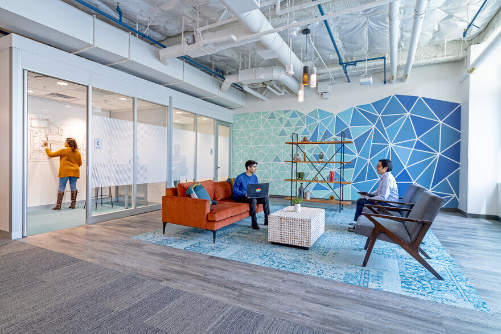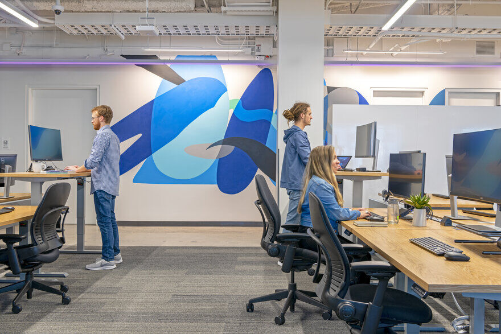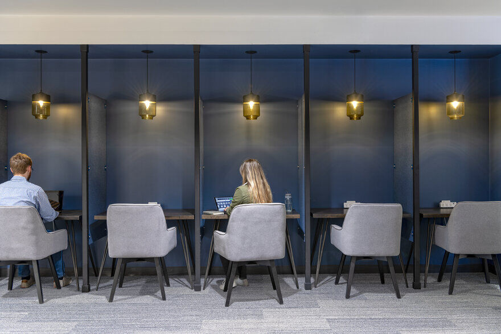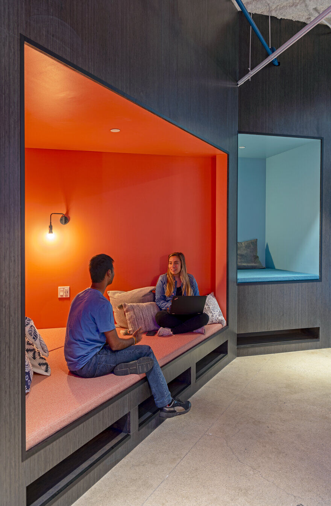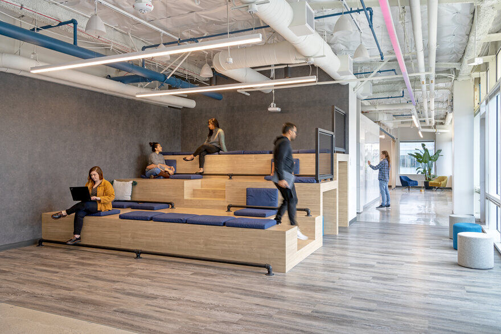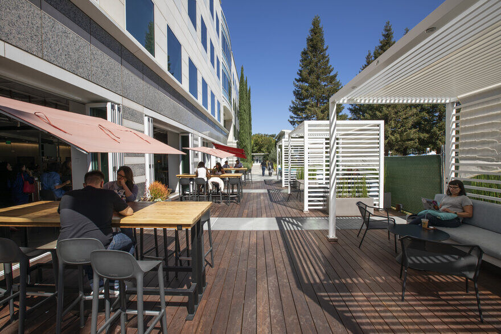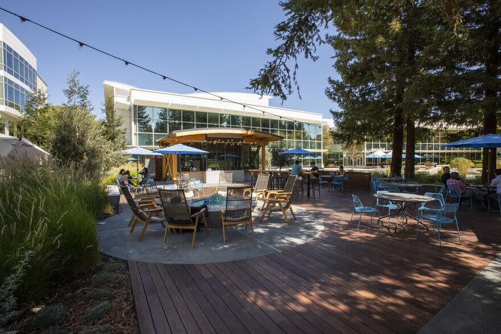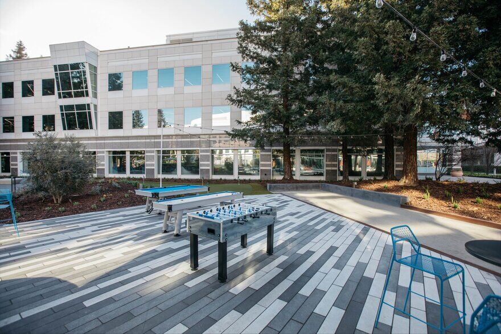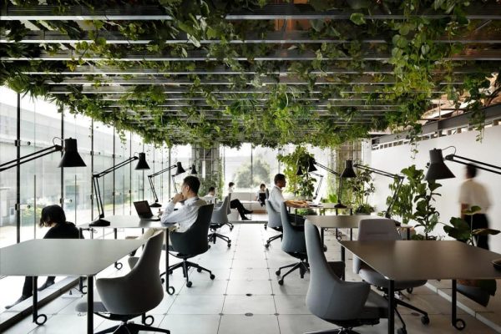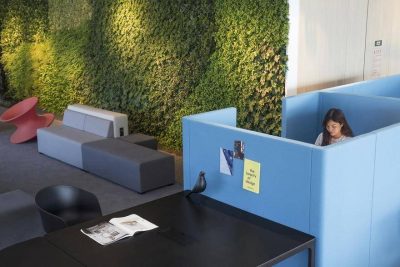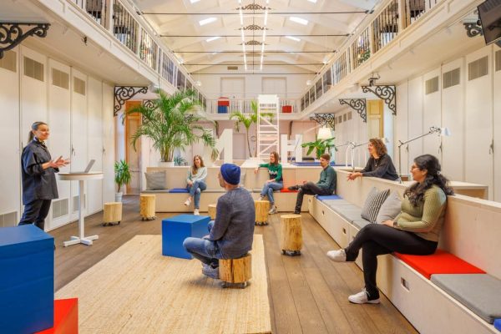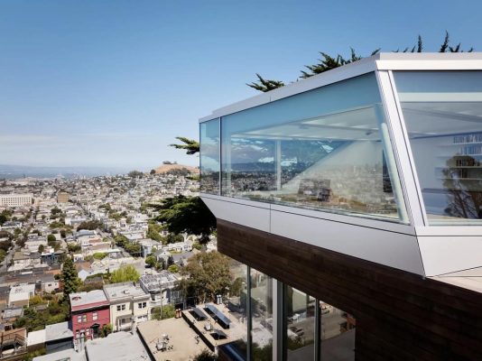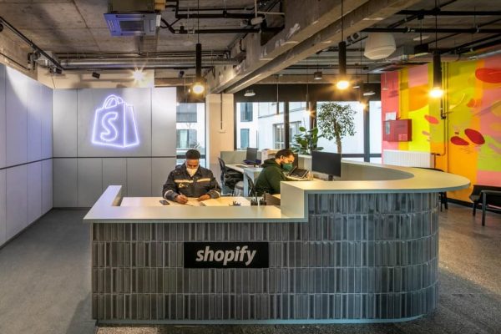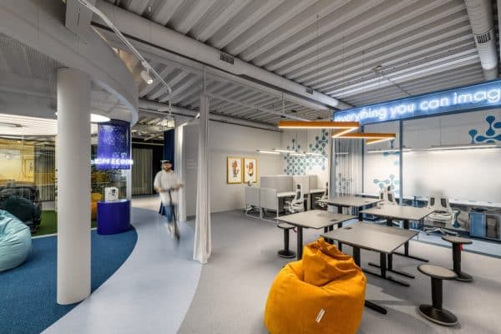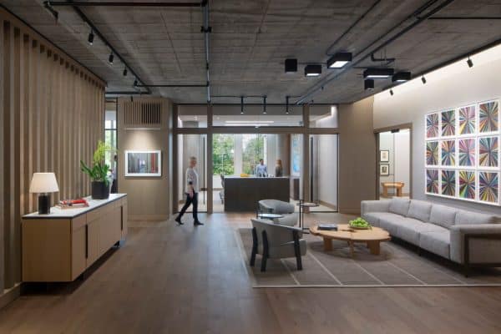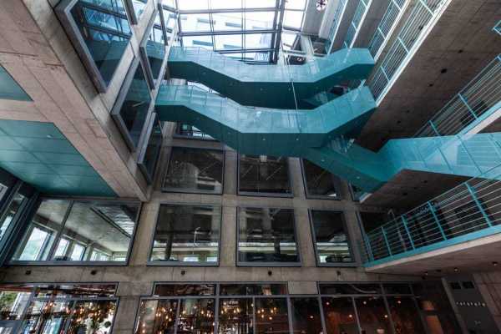Project Name: PayPal Headquarters Renovation
Architect: HGA (indoor spaces) and SWA Group (outdoor spaces)
Collaborators: Habitec Architecture & AP&I Architecture
Location: San Jose, California
Year 2019
Certifications: ENERGY STAR certified & LEED Gold certified
PayPal is a global fintech company committed to democratizing financial services and empowering people and businesses to join and thrive in the global economy. After becoming an independent company in 2015, there was an opportunity to develop a new identity that was reflected in PayPal’s physical office spaces. With its headquarters located in the heart of San Jose, PayPal’s campus has been redesigned to showcase the company’s culture and values.
PayPal’s San Jose headquarters, which houses over 4,000 employees across six buildings totaling 728,000 square feet, has brought PayPal’s values to life with new for more collaborative and inclusive spaces that foster innovation and wellness, making PayPal a great place to work. With construction completing in the summer of 2019, updates include a new outdoor community space with an amphitheater-style center stage and gaming area. Also, new additions to campus include a market store to shop for branded merchandise, an upgraded Tech Lounge for quick IT support, a Great Hall coffee bar & lounge, and the Oasis outdoor bar.
The new interior design of Building 15 is centered around people and the work modes that enable them to reach their full creative and innovative potential. A key design theme – nature meets technology – activates highly social spaces and calms areas designed for concentration and wellness. As an extension of PayPal’s durable team model to inspire greater connectivity across teams, speed and efficiency were two major focuses for the employees in this building. Eliminating assigned desks in this space has created more opportunity for collaboration and brainstorming. The 102,000 square foot renovations in Building 15 is just the beginning of the campus-wide uplift that will span across all buildings on campus.
Additionally, among the buildings at our headquarters in San Jose, several are ENERGY STAR certified and one is LEED Gold certified.


